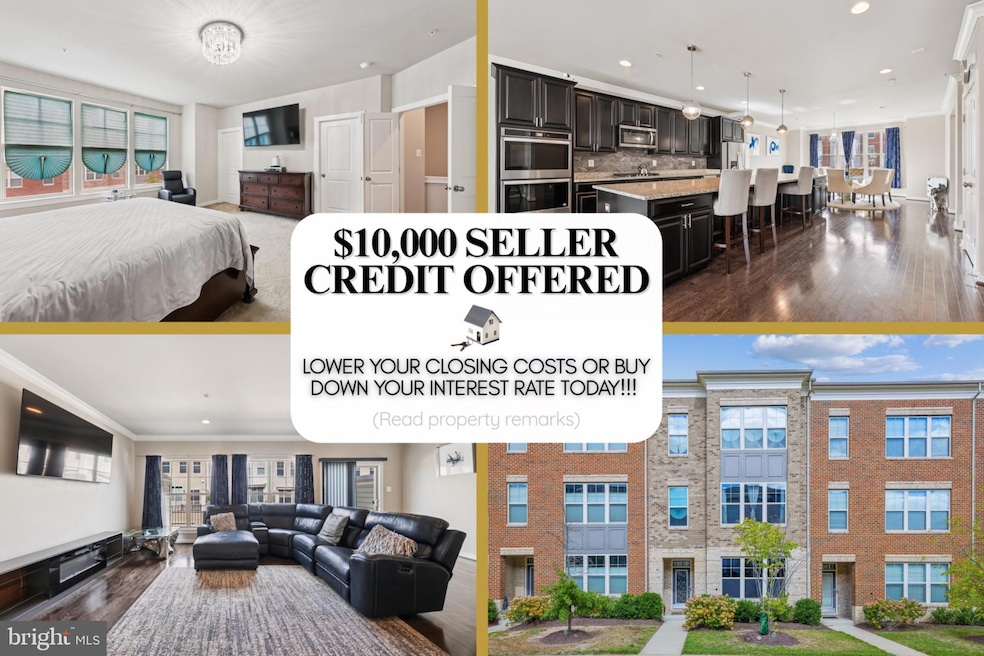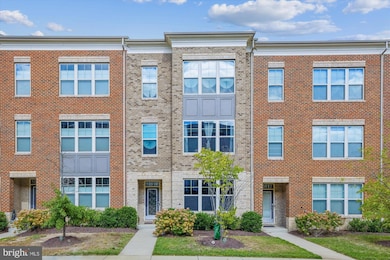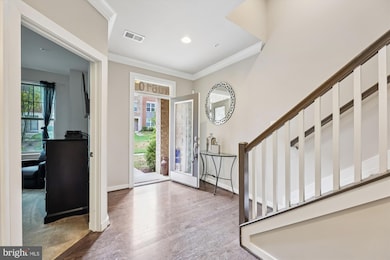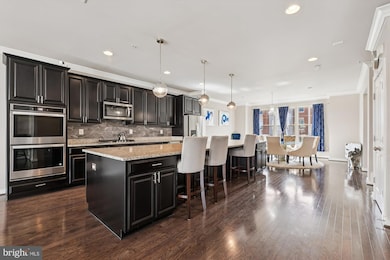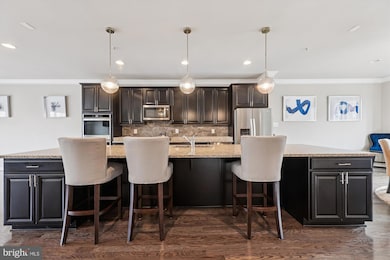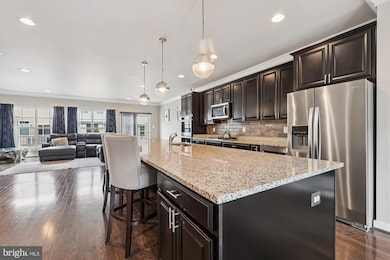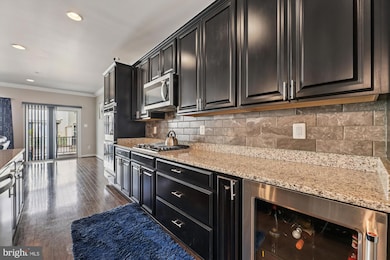10610 Observatory Place Upper Marlboro, MD 20772
Estimated payment $3,779/month
Highlights
- Colonial Architecture
- Main Floor Bedroom
- Community Center
- Wood Flooring
- Community Pool
- Jogging Path
About This Home
ATTENTION BUYERS: Seller Offering $10,000 Credit with Full Priced Offer before November ends!!! Apply to closing costs or buy down your interest rate. This can significantly reduce your upfront expenses or monthly payment, take your pick! Every now and then, a home strikes the perfect balance between modern elegance and effortless comfort. Welcome to 10610 Observatory Place, a beautifully crafted 4 bedroom, 3.5 bath townhome offering more than 3,200 square feet of refined living in the sought after Westphalia Town Center community. From the moment you step inside, sunlight fills the space through tall windows, highlighting rich hardwood floors and 9 ft ceilings that create an open, airy feel. The heart of the home is the designer kitchen, where a massive granite island takes center stage. Sleek stainless-steel appliances, elegant cabinetry, a wine cooler, and generous counter space make it as functional as it is stunning. The seamless flow between the kitchen, dining area, and living room invites you to entertain, relax, and connect; making every day feels effortless here. Upstairs, unwind in the tranquil primary suite with dual walk-in closets and a spa inspired bathroom featuring dual vanities, a luxurious two-person shower, and a private water closet. Two additional bedrooms and a convenient laundry closet complete this level, offering both comfort and practicality. The entry level adds even more flexibility with a full bedroom, second living-room, and full bathroom, perfect for guests, an office, multigenerational living, or a private gym. Step outside to the deck with a retractable awning and enjoy peaceful mornings or quiet evenings outdoors. The two-car garage provides easy parking and additional storage, while thoughtful details throughout make everyday living feel seamless. Residents of the Westphalia Town Center community enjoy resort style amenities including a swimming pool, clubhouse, dog park, and a planned fitness center. Ideally located near Andrews Air Force Base, MD 4, and I-495, this home offers quick access to shopping, dining, and all the excitement of the DC metro area. This is more than a home, it’s a lifestyle defined by comfort, connection, and contemporary elegance. You will not want to miss this opportunity!
Listing Agent
(240) 744-4607 diran@primetimehomesrealty.com Coldwell Banker Realty License #5003202 Listed on: 11/19/2025

Townhouse Details
Home Type
- Townhome
Est. Annual Taxes
- $7,469
Year Built
- Built in 2019
Lot Details
- 1,742 Sq Ft Lot
HOA Fees
- $130 Monthly HOA Fees
Parking
- 2 Car Attached Garage
- Rear-Facing Garage
Home Design
- Colonial Architecture
- Entry on the 1st floor
- Frame Construction
Interior Spaces
- 3,217 Sq Ft Home
- Property has 3 Levels
- Bar
- Recessed Lighting
- Family Room Off Kitchen
- Dining Area
- Wood Flooring
Kitchen
- Eat-In Kitchen
- Double Oven
- Kitchen Island
Bedrooms and Bathrooms
- Main Floor Bedroom
- En-Suite Bathroom
- Walk-In Closet
- Walk-in Shower
Finished Basement
- Garage Access
- Front Basement Entry
Utilities
- Forced Air Zoned Heating and Cooling System
- Programmable Thermostat
- Tankless Water Heater
Listing and Financial Details
- Assessor Parcel Number 17155592200
Community Details
Overview
- Association fees include common area maintenance, lawn maintenance, management, snow removal
- Westphalia Town Center HOA
- Westphalia Town Center Subdivision
- Property Manager
Amenities
- Common Area
- Community Center
Recreation
- Community Playground
- Community Pool
- Jogging Path
Pet Policy
- Pets Allowed
Map
Home Values in the Area
Average Home Value in this Area
Tax History
| Year | Tax Paid | Tax Assessment Tax Assessment Total Assessment is a certain percentage of the fair market value that is determined by local assessors to be the total taxable value of land and additions on the property. | Land | Improvement |
|---|---|---|---|---|
| 2025 | $7,469 | $533,400 | $125,000 | $408,400 |
| 2024 | $7,469 | $499,367 | $0 | $0 |
| 2023 | $7,167 | $465,333 | $0 | $0 |
| 2022 | $6,786 | $431,300 | $115,000 | $316,300 |
| 2021 | $6,754 | $429,167 | $0 | $0 |
| 2020 | $6,723 | $427,033 | $0 | $0 |
| 2019 | $160 | $11,200 | $11,200 | $0 |
| 2018 | $187 | $11,200 | $11,200 | $0 |
| 2017 | $166 | $11,200 | $0 | $0 |
Property History
| Date | Event | Price | List to Sale | Price per Sq Ft | Prior Sale |
|---|---|---|---|---|---|
| 11/19/2025 11/19/25 | For Sale | $575,000 | +23.2% | $179 / Sq Ft | |
| 01/10/2020 01/10/20 | For Sale | $466,748 | -0.4% | -- | |
| 12/17/2019 12/17/19 | Sold | $468,748 | -- | -- | View Prior Sale |
| 06/16/2019 06/16/19 | Pending | -- | -- | -- |
Purchase History
| Date | Type | Sale Price | Title Company |
|---|---|---|---|
| Deed | $466,748 | Hutton Patt T&E Llc | |
| Deed | $829,542 | Village Settlements Inc |
Mortgage History
| Date | Status | Loan Amount | Loan Type |
|---|---|---|---|
| Open | $458,293 | FHA |
Source: Bright MLS
MLS Number: MDPG2183786
APN: 15-5592200
- 10614 Observatory Place
- 10731 Blanton Way
- 10628 Meridian Hill Way
- 10632 Meridian Hill Way
- 10624 Meridian Hill Way
- 10706 Eastland Cir
- 10610 Meridian Hill Way
- 10606 Meridian Hill Way
- 10608 Meridian Hill Way
- 5609 Greenpoint Ln
- 10604 Meridian Hill Way
- 5236 Dry Creek Ln
- LAFAYETTE Plan at Westphalia Town Center - Watermark
- HANOVER Plan at Westphalia Town Center - Watermark
- COLUMBUS Plan at Westphalia Town Center - Watermark
- PENWELL Plan at Westphalia Town Center - Watermark
- ROYAL Plan at Westphalia Town Center - Watermark
- HAYDEN Plan at Westphalia Town Center - Watermark
- 10520 Galena Ln
- 10746 Presidential Pkwy
- 10605 Meridian Hill Way
- 10700 Presidential Pkwy
- 10510 Presidential Pkwy
- 10810 Meridian Hill Way
- 5445 Billenca Ln
- 10908 Meridian Hill Way
- 5605 S Marwood Blvd
- 4905 Forest Pines Dr
- 9509 Manor Oaks View
- 4605 Imperial Oaks Ln
- 11012 Mary Digges Place
- 6000 Soueid St
- 11103 Tenbury Ct
- 4204 Lariat Dr
- 4903 Ashford Dr
- 4903 Ashford Dr
- 4208 Woodspring Ln
- 9505 Bent Creek Place
- 9602 Glassy Creek Way
- 9019 Belinda Blvd
