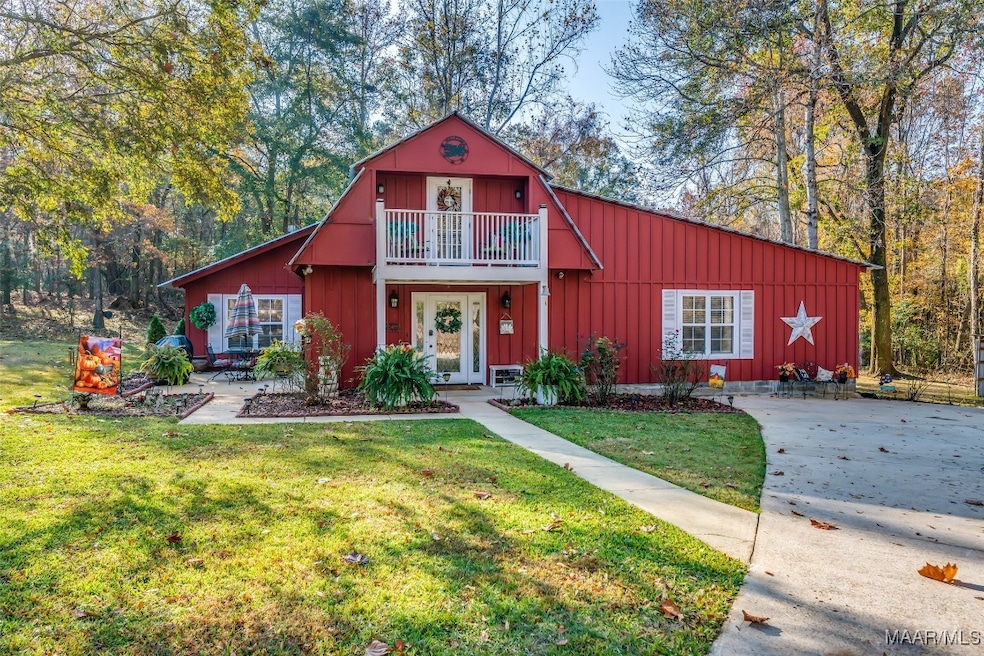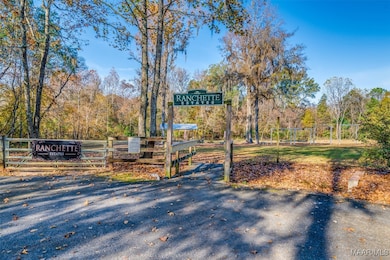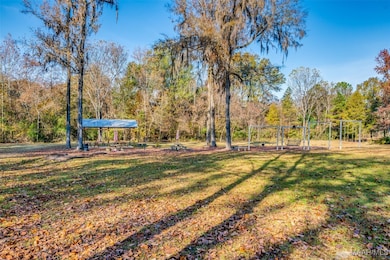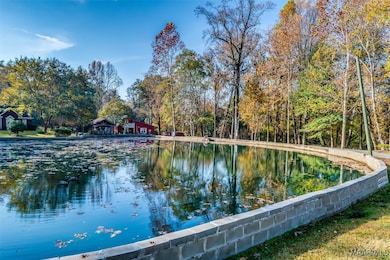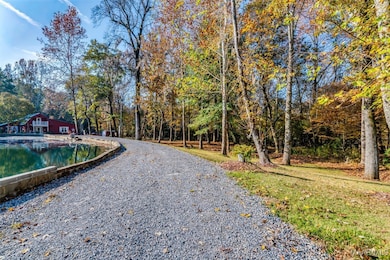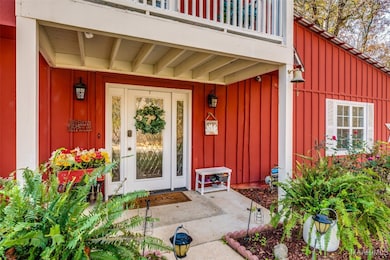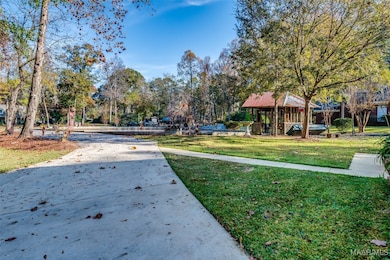10610 Palomino Dr S Montgomery, AL 36117
East Montgomery NeighborhoodEstimated payment $1,371/month
Highlights
- Water Views
- 0.5 Acre Lot
- No HOA
- Home fronts a pond
- Mature Trees
- Balcony
About This Home
Discover the perfect blend of rustic character and modern comfort in this exceptional barn-to-home conversion located in the desirable Ranchette Estates in Montgomery. Nestled on a peaceful, wooded 1/2+/- acre lot with beautiful pond frontage, this property offers privacy, charm, and scenic surroundings in every direction. Step inside to a warm and inviting layout featuring 2 bedrooms and 2 half baths. The spacious primary bedroom is located on the main floor, offering convenience and comfort, and includes a large walk-in closet with ample storage. Upstairs, you’ll find the second bedroom, an additional bath, and a cozy office nook, perfect for working from home, studying, or enjoying a quiet reading space. A dedicated dining room provides the ideal setting for gatherings and family meals, while the home’s rustic barn features and modern touches make it truly one of a kind.
Outside, enjoy the wooded lot, peaceful views of the pond, and the convenience of detached storage, ideal for tools, hobbies, or outdoor gear. A rare and inviting property—schedule your showing today and experience this unique home for yourself!
Home Details
Home Type
- Single Family
Est. Annual Taxes
- $604
Year Built
- Built in 2011
Lot Details
- 0.5 Acre Lot
- Home fronts a pond
- Cul-De-Sac
- Level Lot
- Mature Trees
- Wooded Lot
Home Design
- Slab Foundation
- Vinyl Siding
Interior Spaces
- 1,404 Sq Ft Home
- 1.5-Story Property
- Double Pane Windows
- Blinds
- Insulated Doors
- Laminate Flooring
- Water Views
- Fire and Smoke Detector
- Washer and Dryer Hookup
Kitchen
- Breakfast Bar
- Electric Oven
- Electric Cooktop
- Microwave
- Plumbed For Ice Maker
- Dishwasher
- Disposal
Bedrooms and Bathrooms
- 2 Bedrooms
- Linen Closet
- Walk-In Closet
Parking
- Parking Pad
- Driveway
Eco-Friendly Details
- Energy-Efficient Windows
- Energy-Efficient Doors
Outdoor Features
- Balcony
- Outdoor Storage
Location
- City Lot
Schools
- Halcyon Elementary School
- Carr Middle School
- Park Crossing High School
Utilities
- Central Heating and Cooling System
- Electric Water Heater
Community Details
- No Home Owners Association
- Ranchette Estates Subdivision
Listing and Financial Details
- Assessor Parcel Number 09-07-26-2-001-022.000
Map
Home Values in the Area
Average Home Value in this Area
Tax History
| Year | Tax Paid | Tax Assessment Tax Assessment Total Assessment is a certain percentage of the fair market value that is determined by local assessors to be the total taxable value of land and additions on the property. | Land | Improvement |
|---|---|---|---|---|
| 2025 | $604 | $13,100 | $1,500 | $11,600 |
| 2024 | $619 | $13,390 | $1,500 | $11,890 |
| 2023 | $619 | $13,680 | $1,500 | $12,180 |
| 2022 | $405 | $12,210 | $1,500 | $10,710 |
| 2021 | $287 | $8,980 | $0 | $0 |
| 2020 | $458 | $13,650 | $6,000 | $7,650 |
| 2019 | $1,212 | $65,040 | $12,000 | $53,040 |
| 2018 | $1,212 | $33,180 | $6,000 | $27,180 |
| 2017 | $0 | $56,480 | $12,000 | $44,480 |
| 2014 | -- | $29,285 | $6,000 | $23,285 |
| 2013 | -- | $28,230 | $6,000 | $22,230 |
Property History
| Date | Event | Price | List to Sale | Price per Sq Ft |
|---|---|---|---|---|
| 11/21/2025 11/21/25 | For Sale | $250,000 | -- | $178 / Sq Ft |
Purchase History
| Date | Type | Sale Price | Title Company |
|---|---|---|---|
| Warranty Deed | $55,000 | None Available | |
| Warranty Deed | $55,000 | None Available |
Mortgage History
| Date | Status | Loan Amount | Loan Type |
|---|---|---|---|
| Previous Owner | $55,000 | Future Advance Clause Open End Mortgage |
Source: Montgomery Area Association of REALTORS®
MLS Number: 581810
APN: 09-07-26-2-001-022.000
- 8209 Tuscany Manor
- 8257 Tuscany Manor
- 0 Vaughn Rd Unit 581201
- 0 Vaughn Rd Unit 23280049
- 0 Vaughn Rd Unit 21534570
- 8125 Glynnwood Dr
- 8018 Mossy Oak Dr
- 8120 Mossy Oak Dr
- 8233 Ryan Ridge Loop
- 0 Chantilly Pkwy Unit 21760296
- 9712 Bent Brook Dr
- 9831 Bent Brook Dr
- 9808 Wynchase Cir
- 160 Holdings Ln
- 9747 Wynchase Cir
- 7921 Faith Ln
- 9858 Wynchase Cir
- 9842 Bent Brook Dr
- 9107 Marston Way
- 9101 Marston Way
- 8740 Lindsey Ln
- 8327 Faith Ln
- 8808 Jamac Ln
- 8753 Jamac Ln
- 9124 Houndsbay Dr
- 9411 Dunleith
- 9225 Harrington Cir
- 9324 Bristlecone Dr
- 9336 Bristlecone Dr
- 8293 Grayson Grove
- 8611 Wynford Place
- 7337 Heathermoore Loop
- 7307 Heathermoore Loop
- 1149 Stafford Dr
- 1224 Stafford Dr
- 1317 Centerfield Ct
- 1576 Hallwood Ln
- 8462 Eastchase Pkwy
- 1261 Westfield Ln
- 8839 Sturbridge Dr
