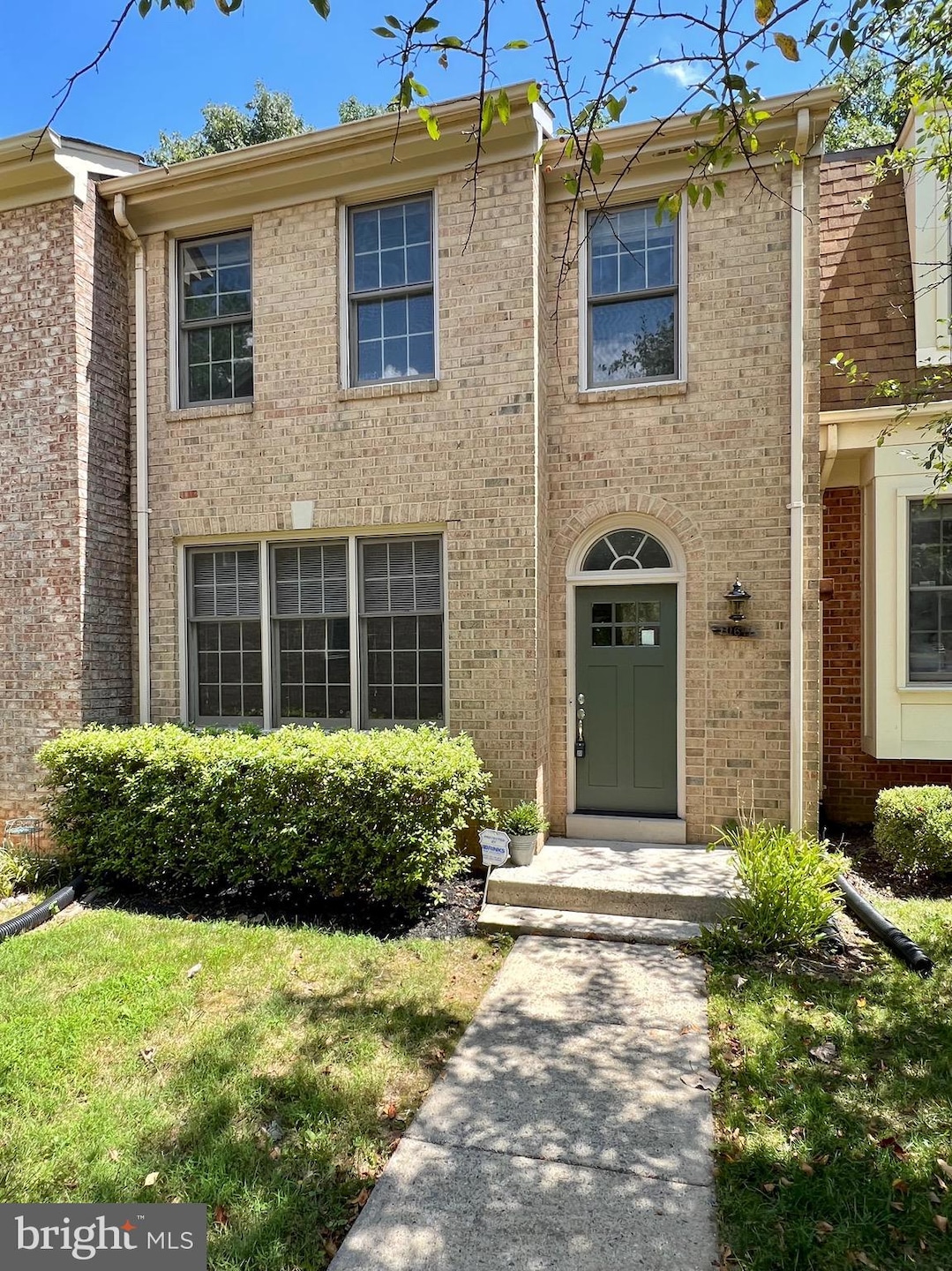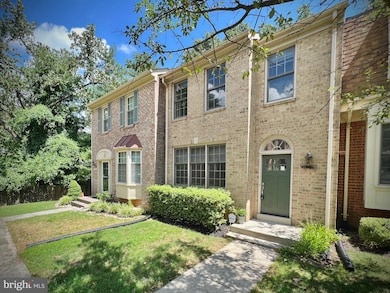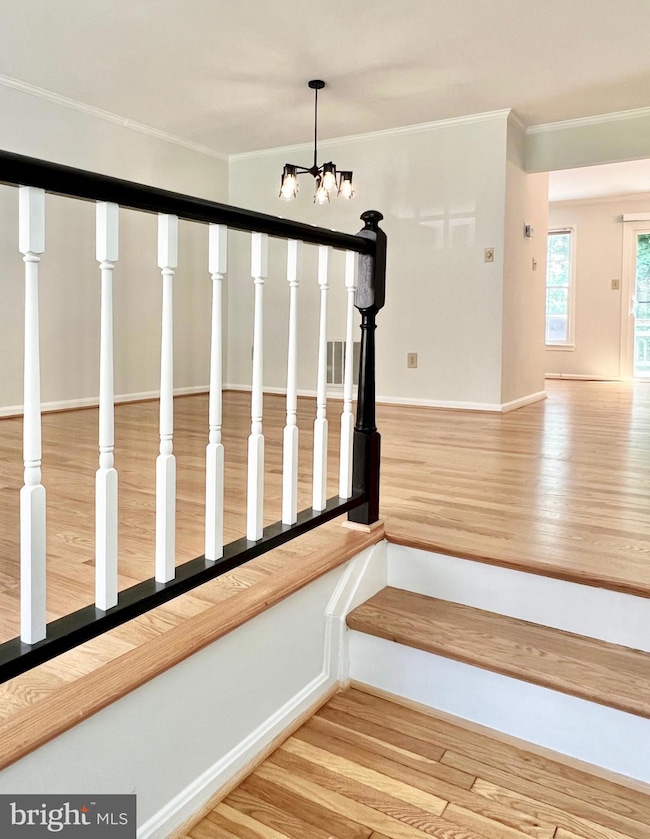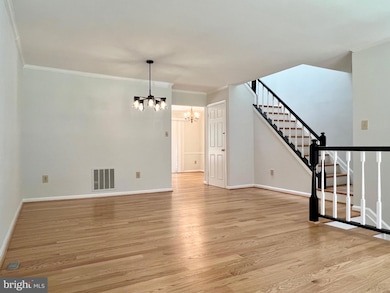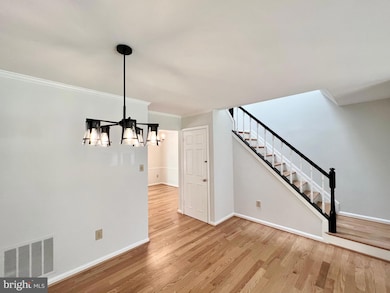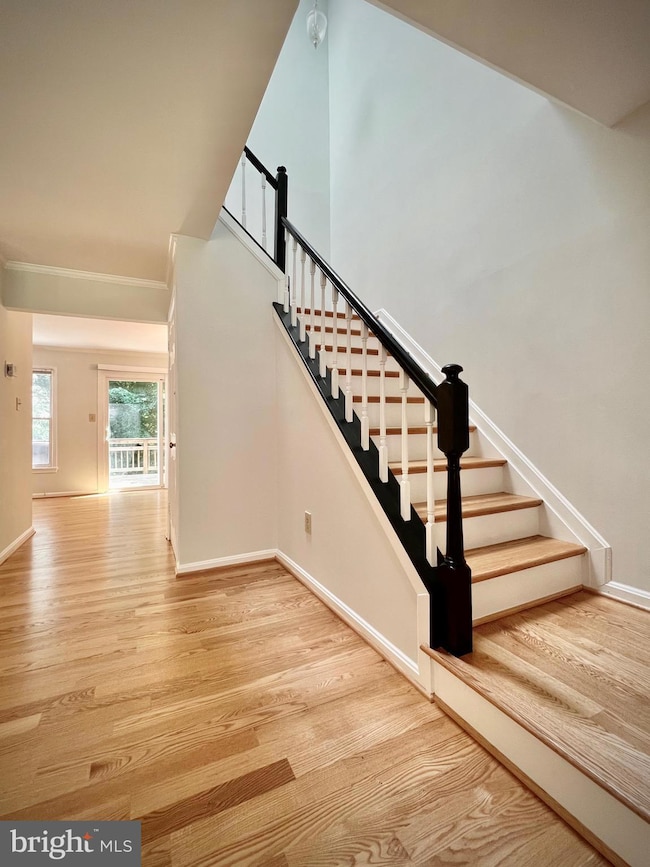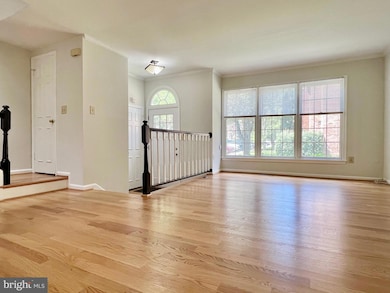10611 Pine Haven Terrace Rockville, MD 20852
Highlights
- View of Trees or Woods
- Open Floorplan
- Deck
- Garrett Park Elementary School Rated A
- Colonial Architecture
- Private Lot
About This Home
OCCUPIED WITH POSSESSION mid DEC, UPDATED PAINT/HARDWOODS/CARPET.....PREMIUM LOT BACKING TO OPEN TREED SPACE...DESIRABLE FLOORPLAN WITH REAR HUGE TABLE SPACE KIT, QUARTZ TOPS AND GAS COOKTOP... DOORS TO DECK OVERLOOKING PRIVATE TREED AREA.! UPSTAIRS HAS VAULTED CEILINGS. FULLY FINISHED DAYLIGHT WALKOUT LOWER LEVEL WITH REC ROOM W/FIREPLACE, DEN OR 4TH BR, FULL BATH...DOORS OUT TO PATIO. EASY ACCESS TO SHOPPING/495/270/METRO (Owner agent)
Listing Agent
(301) 257-4125 realkurtis@aol.com Weichert, REALTORS License #322657 Listed on: 11/21/2025

Townhouse Details
Home Type
- Townhome
Est. Annual Taxes
- $7,270
Year Built
- Built in 1984
Lot Details
- 1,500 Sq Ft Lot
- Backs To Open Common Area
- Landscaped
- Premium Lot
- Property is in very good condition
Home Design
- Colonial Architecture
- Brick Exterior Construction
- Block Foundation
Interior Spaces
- Property has 3 Levels
- Open Floorplan
- Crown Molding
- Cathedral Ceiling
- Skylights
- 1 Fireplace
- Double Pane Windows
- Window Treatments
- Atrium Windows
- Combination Kitchen and Living
- Dining Area
- Views of Woods
- Attic
Kitchen
- Eat-In Kitchen
- Gas Oven or Range
- Built-In Microwave
- Dishwasher
- Disposal
Flooring
- Solid Hardwood
- Carpet
Bedrooms and Bathrooms
- 3 Bedrooms
Laundry
- Dryer
- Washer
Finished Basement
- Walk-Out Basement
- Rear Basement Entry
- Laundry in Basement
- Natural lighting in basement
Parking
- 2 Parking Spaces
- On-Street Parking
- Parking Permit Included
- 2 Assigned Parking Spaces
Outdoor Features
- Deck
- Patio
Schools
- Garrett Park Elementary School
- Tilden Middle School
- Walter Johnson High School
Utilities
- Forced Air Heating and Cooling System
- Natural Gas Water Heater
- Municipal Trash
Listing and Financial Details
- Residential Lease
- Security Deposit $3,300
- Tenant pays for cooking fuel, electricity, frozen waterpipe damage, gas, cable TV, gutter cleaning, HVAC maintenance, light bulbs/filters/fuses/alarm care, all utilities, lawn/tree/shrub care, minor interior maintenance, sewer, water
- The owner pays for association fees, advertising/licenses and permits, management, real estate taxes, miscellaneous
- Rent includes common area maintenance, hoa/condo fee, parking, taxes, trash removal
- No Smoking Allowed
- 18-Month Min and 42-Month Max Lease Term
- Available 12/15/25
- Assessor Parcel Number 160402322785
Community Details
Overview
- Property has a Home Owners Association
- Timberlawn Subdivision, Kitchen In Rear Opens To Deck Floorplan
Recreation
- Tennis Courts
- Community Playground
Pet Policy
- Pets allowed on a case-by-case basis
Map
Source: Bright MLS
MLS Number: MDMC2208854
APN: 04-02322785
- 10520 Pine Haven Terrace
- 10713 Hampton Mill Terrace Unit 311
- 5804 Inman Park Cir Unit 340
- 10763 Mist Haven Terrace
- 5801 Inman Park Cir Unit 170
- 10717 Kings Riding Way Unit 301
- 5919 Barbados Place Unit 202
- 21 Valerian Ct
- 10729 Gloxinia Dr
- 5705 Chapman Mill Dr Unit 200
- 10831 Luxberry Dr
- 10940 Brewer House Rd
- 5704 Mossrock Dr
- 10317 Dickens Ave
- 6025 Avon Dr
- 6017 Cheshire Dr
- 10500 Rockville Pike Unit P-161
- 10500 Rockville Pike Unit M15
- 10500 Rockville Pike
- 10500 Rockville Pike
- 10520 Pine Haven Terrace
- 10703 Hampton Mill Terrace Unit 110
- 10703 Mist Haven Terrace
- 5707 Luxemburg St
- 10802 Antigua Terrace
- 10714 Kings Riding Way
- 5824 Inman Park Cir Unit 120
- 10823 Hampton Mill Terrace Unit 110
- 5801 Inman Park Cir Unit 300
- 10715 Kings Riding Way Unit 301
- 5717 Brewer House Cir Unit T2
- 5705 Chapman Mill Dr Unit 110
- 10555 Tuckerman Heights Cir
- 5985 Valerian Ln
- 5929 Avon Dr
- 5700 Chapman Mill Dr
- 10400 Farnham Dr
- 5405 Tuckerman Ln
- 6042 Loganwood Dr
- 5405 Tuckerman Ln Unit FL7-ID607
