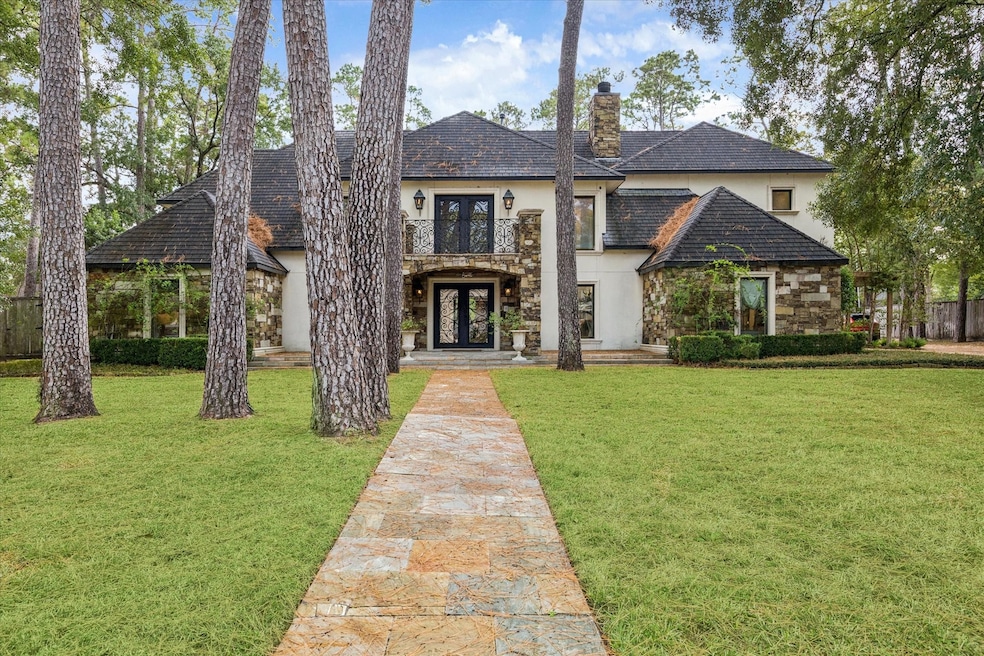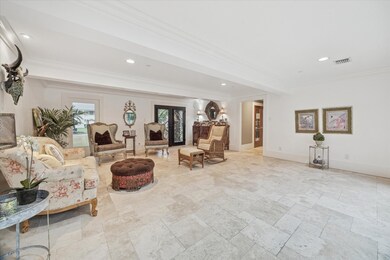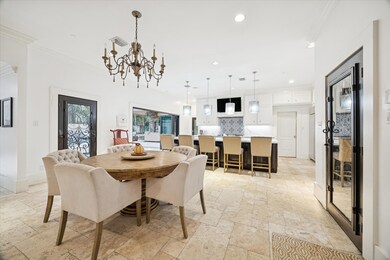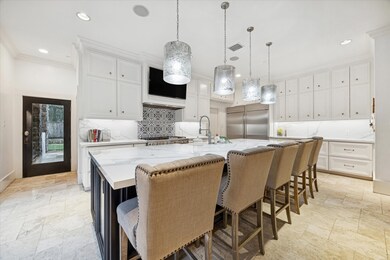10611 Tarrington Dr Houston, TX 77024
Estimated payment $24,201/month
6
Beds
7.5
Baths
5,501
Sq Ft
$691
Price per Sq Ft
Highlights
- Heated In Ground Pool
- Garage Apartment
- Green Roof
- Hunters Creek Elementary School Rated A
- ENERGY STAR Certified Homes
- French Provincial Architecture
About This Home
Fabulous 6/7 bedroom home in sought after Tara Oaks neighborhood in Hunters Creek Village custom built for current owner. Very open floorplan, primary suite down with dual closets. 5 secondary bedrooms up with ensuite baths plus garage apartment with bath. Spacious grounds with heated saltwater pool and separate spa. Situated on a non through street and steps away from Hunters Creek elementary...A definite must see! **Per Seller house square footage is larger than tax records because of modifications during and post construction** Showings will start Friday November 28th.
Home Details
Home Type
- Single Family
Est. Annual Taxes
- $49,345
Year Built
- Built in 2009
Lot Details
- 0.51 Acre Lot
- Adjacent to Greenbelt
- North Facing Home
- Sprinkler System
- Back Yard Fenced and Side Yard
HOA Fees
- $21 Monthly HOA Fees
Parking
- 2 Car Detached Garage
- Garage Apartment
Home Design
- French Provincial Architecture
- Traditional Architecture
- Pillar, Post or Pier Foundation
- Slab Foundation
- Structural Insulated Panel System
- Composition Roof
- Stone Siding
- Stucco
Interior Spaces
- 5,501 Sq Ft Home
- 2-Story Property
- Wired For Sound
- Crown Molding
- Beamed Ceilings
- Vaulted Ceiling
- Ceiling Fan
- 2 Fireplaces
- Wood Burning Fireplace
- Gas Log Fireplace
- Insulated Doors
- Formal Entry
- Family Room
- Living Room
- Breakfast Room
- Dining Room
- Home Office
- Library
- Utility Room
Kitchen
- Convection Oven
- Gas Oven
- Gas Range
- Free-Standing Range
- Microwave
- Ice Maker
- Dishwasher
- Pots and Pans Drawers
- Disposal
Flooring
- Wood
- Carpet
- Stone
Bedrooms and Bathrooms
- 6 Bedrooms
- Double Vanity
- Single Vanity
- Separate Shower
Laundry
- Dryer
- Washer
Home Security
- Security System Owned
- Intercom
- Fire and Smoke Detector
Eco-Friendly Details
- Green Roof
- ENERGY STAR Qualified Appliances
- Energy-Efficient Windows with Low Emissivity
- Energy-Efficient Exposure or Shade
- Energy-Efficient HVAC
- Energy-Efficient Lighting
- Energy-Efficient Insulation
- Energy-Efficient Doors
- ENERGY STAR Certified Homes
- Energy-Efficient Thermostat
Pool
- Heated In Ground Pool
- Gunite Pool
- Saltwater Pool
- Spa
Outdoor Features
- Balcony
- Deck
- Covered Patio or Porch
- Outdoor Fireplace
- Outdoor Kitchen
Schools
- Hunters Creek Elementary School
- Spring Branch Middle School
- Memorial High School
Utilities
- Forced Air Zoned Heating and Cooling System
- Heating System Uses Gas
- Programmable Thermostat
Community Details
- Tara Oaks Subdivision
Map
Create a Home Valuation Report for This Property
The Home Valuation Report is an in-depth analysis detailing your home's value as well as a comparison with similar homes in the area
Home Values in the Area
Average Home Value in this Area
Tax History
| Year | Tax Paid | Tax Assessment Tax Assessment Total Assessment is a certain percentage of the fair market value that is determined by local assessors to be the total taxable value of land and additions on the property. | Land | Improvement |
|---|---|---|---|---|
| 2025 | $35,773 | $2,953,270 | $1,535,800 | $1,417,470 |
| 2024 | $35,773 | $2,426,100 | $1,426,100 | $1,000,000 |
| 2023 | $35,773 | $2,130,488 | $1,360,280 | $770,208 |
| 2022 | $40,534 | $2,002,834 | $1,206,700 | $796,134 |
| 2021 | $38,938 | $1,844,454 | $1,206,700 | $637,754 |
| 2020 | $39,826 | $1,844,454 | $1,206,700 | $637,754 |
| 2019 | $43,793 | $1,954,000 | $1,206,700 | $747,300 |
| 2018 | $10,790 | $2,123,500 | $1,206,700 | $916,800 |
| 2017 | $46,606 | $2,189,500 | $1,206,700 | $982,800 |
| 2016 | $42,369 | $2,189,500 | $1,206,700 | $982,800 |
| 2015 | $8,830 | $2,100,000 | $1,162,820 | $937,180 |
| 2014 | $8,830 | $1,755,300 | $877,600 | $877,700 |
Source: Public Records
Property History
| Date | Event | Price | List to Sale | Price per Sq Ft |
|---|---|---|---|---|
| 11/26/2025 11/26/25 | For Sale | $3,800,000 | -- | $691 / Sq Ft |
Source: Houston Association of REALTORS®
Purchase History
| Date | Type | Sale Price | Title Company |
|---|---|---|---|
| Vendors Lien | -- | Alamo Title Company | |
| Warranty Deed | -- | Charter Title Company |
Source: Public Records
Mortgage History
| Date | Status | Loan Amount | Loan Type |
|---|---|---|---|
| Open | $658,400 | Fannie Mae Freddie Mac | |
| Previous Owner | $288,000 | No Value Available | |
| Closed | $36,000 | No Value Available | |
| Closed | $164,600 | No Value Available |
Source: Public Records
Source: Houston Association of REALTORS®
MLS Number: 41544862
APN: 0952980000003
Nearby Homes
- 10610 Tarrington Dr
- 10606 Twelve Oaks Dr
- 736 Voss Rd
- 811 Creek Wood Way
- 10806 Bridlewood St
- 750 E Creekside Dr
- 8287 Kingsbrook Rd Unit 268
- 939 Queen Annes Rd
- 8299 Kingsbrook Rd Unit 280
- 26 Hedwig Cir
- 8277 Kingsbrook Rd Unit 254
- 2 Burkhart Forest Ct
- 601 Lindenwood Dr
- 8211 Katy Fwy Unit 19
- 8229 Kingsbrook Rd Unit 228
- 8229 Kingsbrook Rd Unit 229
- 8619 Cedarbrake Dr
- 8223 Kingsbrook Rd Unit 212
- 8521 Merlin Dr
- 8610 Cedarbrake Dr
- 8287 Kingsbrook Rd Unit 268
- 939 Queen Annes Rd
- 10220 Memorial Dr
- 8222 Kingsbrook Rd
- 8233 Kingsbrook Rd Unit 233
- 1031 Ridgeley Dr
- 8211 Katy Fwy Unit 39
- 1101 Guinea Dr
- 6 Pom Ct
- 8223 Kingsbrook Rd Unit 114
- 8730 Cedarspur Dr
- 1132 Fries Rd
- 9029 Gaylord Dr Unit 128
- 8370 Westview Dr
- 722 International Blvd
- 1526 Ojeman Rd Unit A
- 1602 E Rose Terrace Ln
- 8331 Waterbury Dr
- 1611 Lynnview Dr
- 1715 Moritz Dr Unit 12







