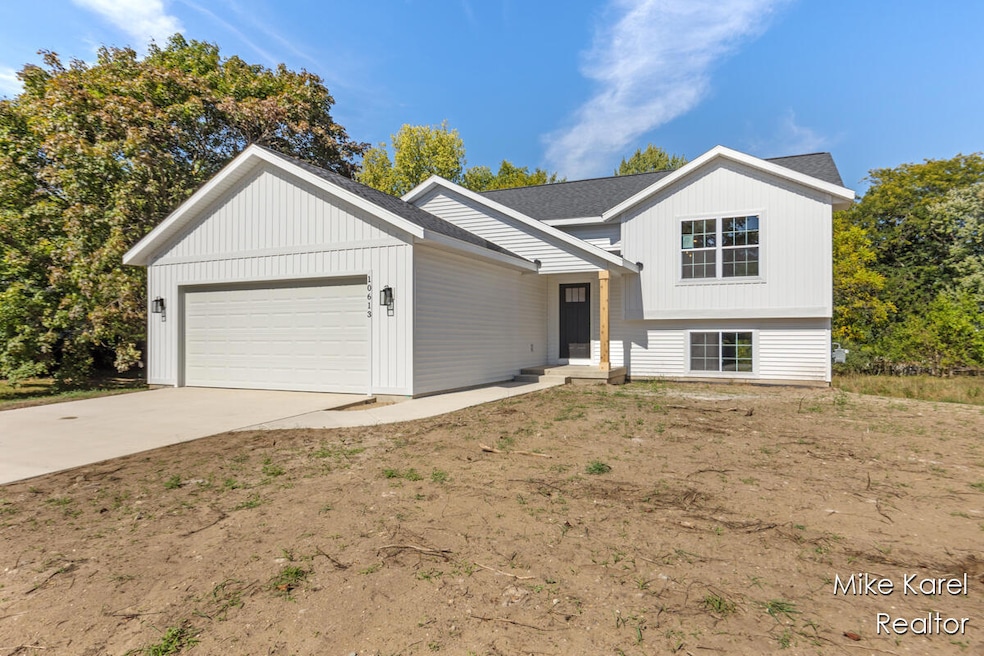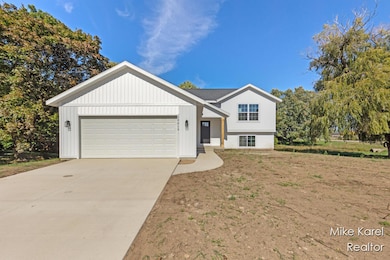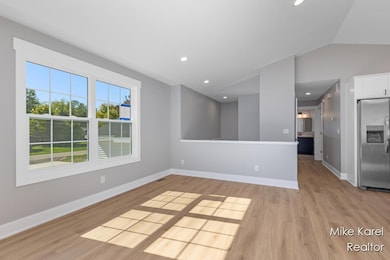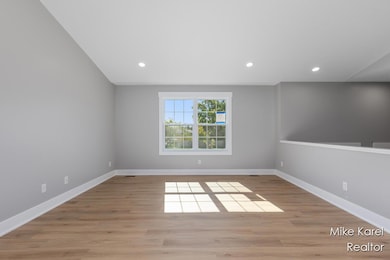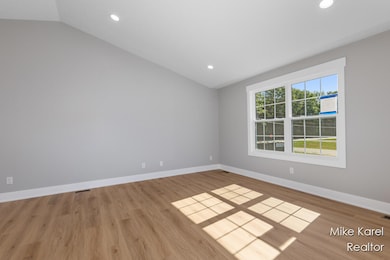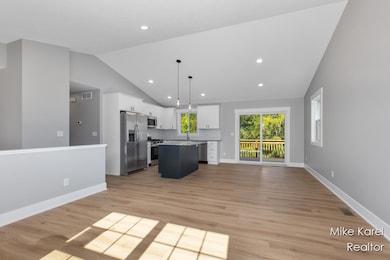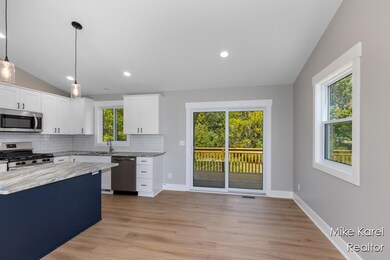10613 68th Ave Allendale, MI 49401
Estimated payment $2,218/month
Highlights
- Under Construction
- 0.72 Acre Lot
- 2 Car Attached Garage
- Evergreen Elementary School Rated 9+
- No HOA
- Forced Air Heating and Cooling System
About This Home
Brand new quality built construction in Allendale. Why buy a used home when you can move into this bright open floor plan with brand new everything! Cedar Ridge Construction offers this home with 2 finished bedrooms and 1 full bath on the main level. Brand New kitchen appliances included. The lower walkout level has a finished hallway and family room overlooking the expansive private lot close to the conveniences of churches, restaurants and shopping. Just 20 minutes from GR or the lakeshore and in a fantastic school district. Two stall attached garage, Central AC. Call to see this while you can! The lower level is ready for two future bedrooms full bath and laundry. Builder may negotiate for additional finished bedrooms if needed.
Home Details
Home Type
- Single Family
Est. Annual Taxes
- $1,959
Year Built
- Built in 2025 | Under Construction
Lot Details
- 0.72 Acre Lot
- Lot Dimensions are 175x178
Parking
- 2 Car Attached Garage
- Front Facing Garage
- Garage Door Opener
Home Design
- Composition Roof
- Vinyl Siding
Interior Spaces
- 1,400 Sq Ft Home
- 2-Story Property
- Laundry on lower level
Kitchen
- Range
- Microwave
- Dishwasher
Flooring
- Carpet
- Laminate
Bedrooms and Bathrooms
- 2 Main Level Bedrooms
- 1 Full Bathroom
Basement
- Walk-Out Basement
- Stubbed For A Bathroom
Utilities
- Forced Air Heating and Cooling System
- Heating System Uses Natural Gas
- Natural Gas Water Heater
- Septic Tank
- Septic System
Community Details
- No Home Owners Association
Map
Home Values in the Area
Average Home Value in this Area
Tax History
| Year | Tax Paid | Tax Assessment Tax Assessment Total Assessment is a certain percentage of the fair market value that is determined by local assessors to be the total taxable value of land and additions on the property. | Land | Improvement |
|---|---|---|---|---|
| 2025 | $1,959 | $59,600 | $0 | $0 |
| 2024 | $1,719 | $37,000 | $0 | $0 |
| 2023 | $2,070 | $44,500 | $0 | $0 |
| 2022 | $541 | $25,200 | $0 | $0 |
| 2021 | $527 | $19,800 | $0 | $0 |
| 2020 | $521 | $20,300 | $0 | $0 |
| 2019 | $511 | $22,900 | $0 | $0 |
| 2018 | $487 | $22,600 | $0 | $0 |
| 2017 | $459 | $20,600 | $0 | $0 |
| 2016 | $459 | $18,700 | $0 | $0 |
| 2015 | -- | $17,000 | $0 | $0 |
| 2014 | -- | $17,000 | $0 | $0 |
Property History
| Date | Event | Price | List to Sale | Price per Sq Ft | Prior Sale |
|---|---|---|---|---|---|
| 11/19/2025 11/19/25 | For Sale | $409,900 | +5.1% | $293 / Sq Ft | |
| 10/09/2025 10/09/25 | For Sale | $389,900 | +449.2% | $279 / Sq Ft | |
| 03/10/2025 03/10/25 | Sold | $71,000 | -11.1% | -- | View Prior Sale |
| 01/28/2025 01/28/25 | Pending | -- | -- | -- | |
| 10/20/2024 10/20/24 | Price Changed | $79,900 | -5.9% | -- | |
| 08/08/2024 08/08/24 | Price Changed | $84,900 | -5.6% | -- | |
| 06/05/2024 06/05/24 | Price Changed | $89,900 | -5.3% | -- | |
| 05/02/2024 05/02/24 | For Sale | $94,900 | +26.5% | -- | |
| 06/17/2022 06/17/22 | Sold | $75,000 | +0.1% | -- | View Prior Sale |
| 05/06/2022 05/06/22 | Pending | -- | -- | -- | |
| 05/05/2022 05/05/22 | For Sale | $74,900 | -- | -- |
Purchase History
| Date | Type | Sale Price | Title Company |
|---|---|---|---|
| Warranty Deed | $75,000 | None Listed On Document | |
| Interfamily Deed Transfer | -- | None Available |
Mortgage History
| Date | Status | Loan Amount | Loan Type |
|---|---|---|---|
| Open | $67,500 | Balloon |
Source: MichRIC
MLS Number: 25052031
APN: 70-09-27-350-012
- 7153 Pine Grove St
- 10161 68th Ave
- 11037 Skyway Ln
- 6240 Timber Dr Unit 11
- 5195 Lake Michigan Dr
- 7583 Brook Villa Place Unit 15
- 11242 Wild Duck Ln
- 7603 Brook Villa Ct Unit 17
- Carrington Plan at Hidden Shores West - Water’s Edge South
- Encore Plan at Hidden Shores West - Water’s Edge South
- The Hadley Plan at Emerald Springs
- The Amber Plan at Emerald Springs
- The Taylor Plan at Emerald Springs
- The Grayson Plan at Emerald Springs
- The Sanibel Plan at Emerald Springs
- The Wisteria Plan at Emerald Springs
- The Preston Plan at Emerald Springs
- The Newport Plan at Emerald Springs
- The Balsam Plan at Emerald Springs
- The Fitzgerald Plan at Emerald Springs
- 6101 Lake Michigan Dr
- 5399 Pierce St
- 11110 Farmway Dr
- 10897 48th Ave
- 4926 Becker Dr
- 11378 48th Ave
- 9814 Sunrise Cir
- 3639 Black Star St
- 7277 Yellowstone Dr
- 8919 Norman Dr Unit 2 Bed 1 Bath
- 531 W Randall St
- 253 Lincoln St Unit 1
- 6555 Balsam Dr
- 5875 Balsam Dr
- 5400 School Ave
- 11295 Sessions Dr NW
- 5808 E Town Dr
- 12171 N Cedar Dr
- 2917 Highland Dr
- 7701 Riverview Dr
