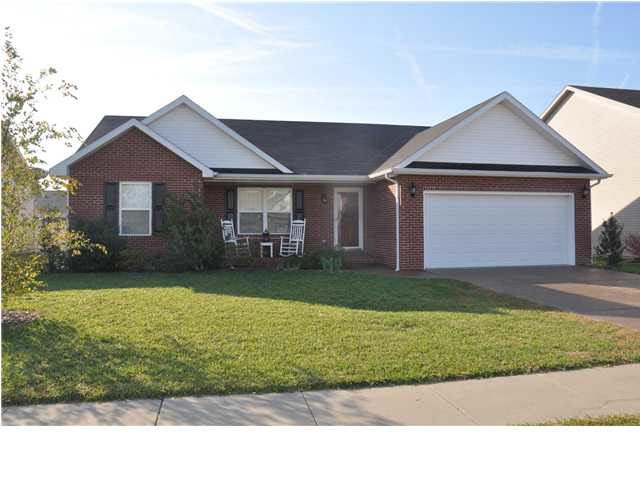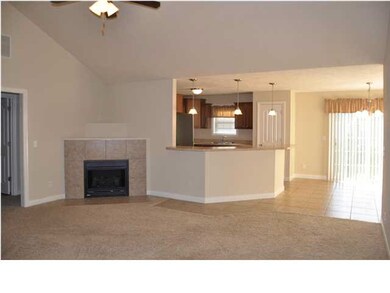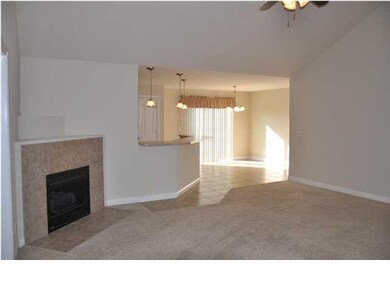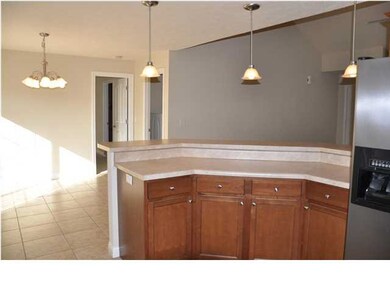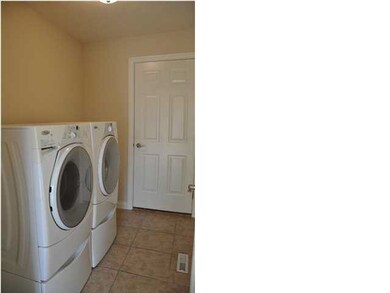
10613 Fall Creek Dr Newburgh, IN 47630
Highlights
- Vaulted Ceiling
- Ranch Style House
- Eat-In Kitchen
- Newburgh Elementary School Rated A-
- 2 Car Attached Garage
- Double Vanity
About This Home
As of June 2022One owner ranch home features a split bedroom design with an open floor plan. Ceramic tile Entry opens to a large Great room with a vaulted ceiling, gas log corner fireplace, double windows and a ceiling fan. The large Kitchen-Dining area features castled cherry cabinets, Whirlpool stainless steel appliances, ceramic tile floor and an eating bar with pendant lighting. The Master bedroom includes a large walk-in closet, ceiling fan and adjoining Master bath with a double vanity. The laundry room is conveniently located between the Kitchen and the attached 2.5 car garage. The Dining area sliding door opens to an aggregate patio and privacy fenced back yard with landscaping. Additional features include neutral dcor, covered front porch, 2" plantation blinds and brushed nickel hardware through-out and professionally cleaned carpets. Includes Home Trust 1 year Home Buyers Warranty. Located just minutes to I 164, Deaconess Gateway, east side shopping and recreation.
Last Agent to Sell the Property
ELLEN NORTON
F.C. TUCKER EMGE Listed on: 11/09/2012
Home Details
Home Type
- Single Family
Est. Annual Taxes
- $893
Year Built
- Built in 2007
Lot Details
- Lot Dimensions are 65x115
- Property is Fully Fenced
- Privacy Fence
- Wood Fence
- Level Lot
Parking
- 2 Car Attached Garage
- Garage Door Opener
Home Design
- Ranch Style House
- Brick Exterior Construction
- Vinyl Construction Material
Interior Spaces
- 1,422 Sq Ft Home
- Vaulted Ceiling
- Ceiling Fan
- Gas Log Fireplace
- Basement
- Crawl Space
- Washer and Electric Dryer Hookup
Kitchen
- Eat-In Kitchen
- Electric Oven or Range
- Disposal
Flooring
- Carpet
- Tile
Bedrooms and Bathrooms
- 3 Bedrooms
- Walk-In Closet
- 2 Full Bathrooms
- Double Vanity
Outdoor Features
- Patio
Schools
- Newburgh Elementary School
- Castle South Middle School
- Castle High School
Utilities
- Forced Air Heating and Cooling System
- Heating System Uses Gas
Community Details
- Fall Creek Subdivision
Listing and Financial Details
- Home warranty included in the sale of the property
- Assessor Parcel Number 87-12-29-304-134.000-019
Ownership History
Purchase Details
Home Financials for this Owner
Home Financials are based on the most recent Mortgage that was taken out on this home.Purchase Details
Home Financials for this Owner
Home Financials are based on the most recent Mortgage that was taken out on this home.Purchase Details
Home Financials for this Owner
Home Financials are based on the most recent Mortgage that was taken out on this home.Purchase Details
Purchase Details
Purchase Details
Purchase Details
Home Financials for this Owner
Home Financials are based on the most recent Mortgage that was taken out on this home.Similar Homes in Newburgh, IN
Home Values in the Area
Average Home Value in this Area
Purchase History
| Date | Type | Sale Price | Title Company |
|---|---|---|---|
| Warranty Deed | $250,000 | None Listed On Document | |
| Deed | $250,000 | First Advantage Title Services | |
| Warranty Deed | -- | None Available | |
| Warranty Deed | -- | None Available | |
| Interfamily Deed Transfer | -- | None Available | |
| Special Warranty Deed | -- | None Available | |
| Warranty Deed | -- | None Available | |
| Warranty Deed | -- | None Available |
Mortgage History
| Date | Status | Loan Amount | Loan Type |
|---|---|---|---|
| Open | $240,000 | New Conventional | |
| Previous Owner | $125,500 | New Conventional | |
| Previous Owner | $105,750 | New Conventional | |
| Previous Owner | $92,900 | New Conventional |
Property History
| Date | Event | Price | Change | Sq Ft Price |
|---|---|---|---|---|
| 06/10/2022 06/10/22 | Sold | $250,000 | +6.4% | $176 / Sq Ft |
| 04/25/2022 04/25/22 | Pending | -- | -- | -- |
| 04/22/2022 04/22/22 | For Sale | $235,000 | +49.7% | $165 / Sq Ft |
| 09/10/2015 09/10/15 | Sold | $156,999 | 0.0% | $110 / Sq Ft |
| 08/01/2015 08/01/15 | Pending | -- | -- | -- |
| 07/27/2015 07/27/15 | For Sale | $156,999 | +7.7% | $110 / Sq Ft |
| 01/24/2013 01/24/13 | Sold | $145,750 | -0.8% | $102 / Sq Ft |
| 12/14/2012 12/14/12 | Pending | -- | -- | -- |
| 11/09/2012 11/09/12 | For Sale | $146,900 | -- | $103 / Sq Ft |
Tax History Compared to Growth
Tax History
| Year | Tax Paid | Tax Assessment Tax Assessment Total Assessment is a certain percentage of the fair market value that is determined by local assessors to be the total taxable value of land and additions on the property. | Land | Improvement |
|---|---|---|---|---|
| 2024 | $1,470 | $212,000 | $33,200 | $178,800 |
| 2023 | $1,438 | $208,800 | $33,200 | $175,600 |
| 2022 | $1,378 | $194,900 | $26,400 | $168,500 |
| 2021 | $1,272 | $173,900 | $27,800 | $146,100 |
| 2020 | $1,228 | $161,000 | $25,200 | $135,800 |
| 2019 | $1,273 | $160,300 | $25,200 | $135,100 |
| 2018 | $1,094 | $150,200 | $25,200 | $125,000 |
| 2017 | $1,048 | $146,300 | $25,200 | $121,100 |
| 2016 | $953 | $137,600 | $25,200 | $112,400 |
| 2014 | $728 | $141,700 | $25,500 | $116,200 |
| 2013 | $664 | $137,400 | $25,500 | $111,900 |
Agents Affiliated with this Home
-

Seller's Agent in 2022
Trae Dauby
Dauby Real Estate
(812) 213-4859
123 in this area
1,525 Total Sales
-

Buyer's Agent in 2022
Haley Jamison
ERA FIRST ADVANTAGE REALTY, INC
(615) 538-8150
16 in this area
111 Total Sales
-

Seller's Agent in 2015
Missy Mosby
F.C. TUCKER EMGE
(812) 453-6479
17 in this area
168 Total Sales
-

Buyer's Agent in 2015
Mitch Schulz
Weichert Realtors-The Schulz Group
(812) 499-6617
48 in this area
345 Total Sales
-
E
Seller's Agent in 2013
ELLEN NORTON
F.C. TUCKER EMGE
-

Buyer's Agent in 2013
Cyndi Byrley
ERA FIRST ADVANTAGE REALTY, INC
(812) 457-4663
75 in this area
315 Total Sales
Map
Source: Indiana Regional MLS
MLS Number: 880400
APN: 87-12-29-304-134.000-019
- 4899 Kenosha Dr
- 10481 Waterford Place
- 10722 County Road 509 S
- 10533 Williamsburg Dr
- 10711 Williamsburg Dr
- 10314 Barrington Place
- 642 Kingswood Dr
- 618 Kingswood Dr
- 10199 Outer Lincoln Ave
- 10386 Regent Ct
- 10244 Schnapf Ln
- 7861 Brookridge Ct
- 8112 River Park Way
- 8117 Gate Way Dr
- 10788 Spry Rd
- 5533 Grimm Rd
- 4525 Estate Dr
- 10233 State Road 66
- 7520 Jagger Ct
- 4261 Martha Ct
