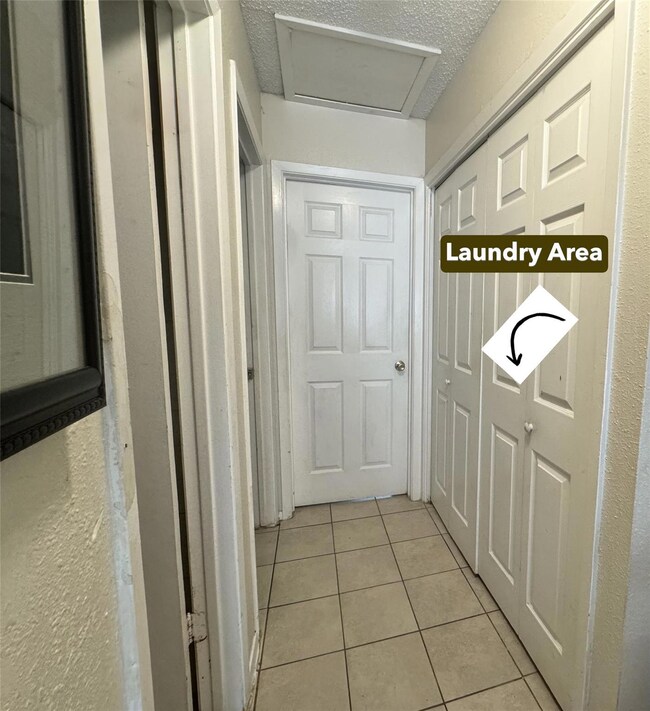10613 Golden Quail Dr Unit A Austin, TX 78758
North Austin NeighborhoodHighlights
- No HOA
- 1-Story Property
- Landscaped
- Tile Flooring
- Attached Carport
- Forced Air Heating and Cooling System
About This Home
Available 9/26. If you are tired of cramped apartment living and houses costs too much, You have found the solution! Make an appointment to view this Quaint 2 bed / 1 bath, 1/2 duplex in a prime North/Central Austin location (near Kramer Ln & Braker Ln). It offers what very few properties do: an extra Large Yard in a private setting! The openness of the floorplan that gets flooded with natural light, 2 oversized Bedrooms (1 with a walk in closet), Large Living Area, indoor laundry closet, and an oversized full bath makes this a winner! The kitchen offers ample cabinets and countertop space, perfect for cooking and having friends over. Refrigerator, dishwasher & Gas Stove is included. Ceramic tile throughout (no carpet!) keeps life fresh and easy. Pets are welcome. (Breed restrictions and Pet Deposit applies.) Set in a well-kept neighborhood near The Domain. This location delivers the best of Austin - shopping, dining, nightlife, and major employers all within minutes. There is a Storage room in carport area. Owner-managed. Available Sept 26th. Easy to show — schedule your tour today!
Listing Agent
Coldwell Banker Realty Brokerage Email: sarah.raymond@cbrealty.com License #0743221 Listed on: 08/26/2025

Property Details
Home Type
- Multi-Family
Est. Annual Taxes
- $8,066
Year Built
- Built in 1975
Lot Details
- 9,945 Sq Ft Lot
- Southwest Facing Home
- Landscaped
- Few Trees
- Back Yard Fenced and Front Yard
Home Design
- Duplex
- Slab Foundation
Interior Spaces
- 842 Sq Ft Home
- 1-Story Property
- Ceiling Fan
- Tile Flooring
Bedrooms and Bathrooms
- 2 Main Level Bedrooms
- 1 Full Bathroom
Home Security
- Carbon Monoxide Detectors
- Fire and Smoke Detector
Parking
- 2 Parking Spaces
- Attached Carport
- Driveway
Schools
- Cook Elementary School
- Burnet Middle School
- Anderson High School
Additional Features
- Stepless Entry
- Forced Air Heating and Cooling System
Listing and Financial Details
- Security Deposit $1,400
- Tenant pays for all utilities
- $39 Application Fee
- Assessor Parcel Number 02461501520000
- Tax Block B
Community Details
Overview
- No Home Owners Association
- Click Acres Subdivision
Pet Policy
- Pet Deposit $500
- Dogs and Cats Allowed
- Breed Restrictions
- Large pets allowed
Map
Source: Unlock MLS (Austin Board of REALTORS®)
MLS Number: 8056114
APN: 252892
- 10407 Button Quail Dr
- 1301 S Meadows Dr
- 10206 Cripple Creek Cove
- 1300 Neans Dr
- 10815 Hermosillo Dr
- 10410 Quail Ridge Dr
- 10823 Desert Trail Unit 1019
- 10414 Quail Ridge Dr
- 10828 Desert Trail Unit 1040
- 10709 Barnhill Dr
- 10608 Plains Trail Unit B
- 1501 Cricket Hollow Dr
- 1712 Pine Knoll Dr
- 1503 Cricket Hollow Dr
- 1515 Mearns Meadow Blvd
- 10107 Oak Hollow Dr
- 1010 N Meadows Dr
- 10103 Oak Hollow Cir
- 10138 Aspen St
- 10129 Aspen St
- 10700 MacMora Rd Unit 106
- 1504 Lorraine Loop Unit B
- 10802 Lambert Cir Unit A
- 1503 No Mor Cove Unit B
- 1500 No Mor Cove Unit B
- 10703 Parkfield Dr
- 10901 Parkfield Dr
- 10419 Quail Ridge Dr
- 10906 Meadgreen Ct
- 1105 N Meadows Dr Unit B
- 9901 Chukar Bend
- 1007 Windy Trail Unit A
- 10610 Topperwein Dr Unit B
- 1006 N Meadows Dr Unit B
- 10707 Daryl Cove Unit B
- 1010 Red Cliff Dr
- 10801 Lanshire Dr Unit B
- 10810 Topperwein Dr Unit C
- 1423 W Braker Ln Unit B
- 10810 Newmont Rd Unit 8






