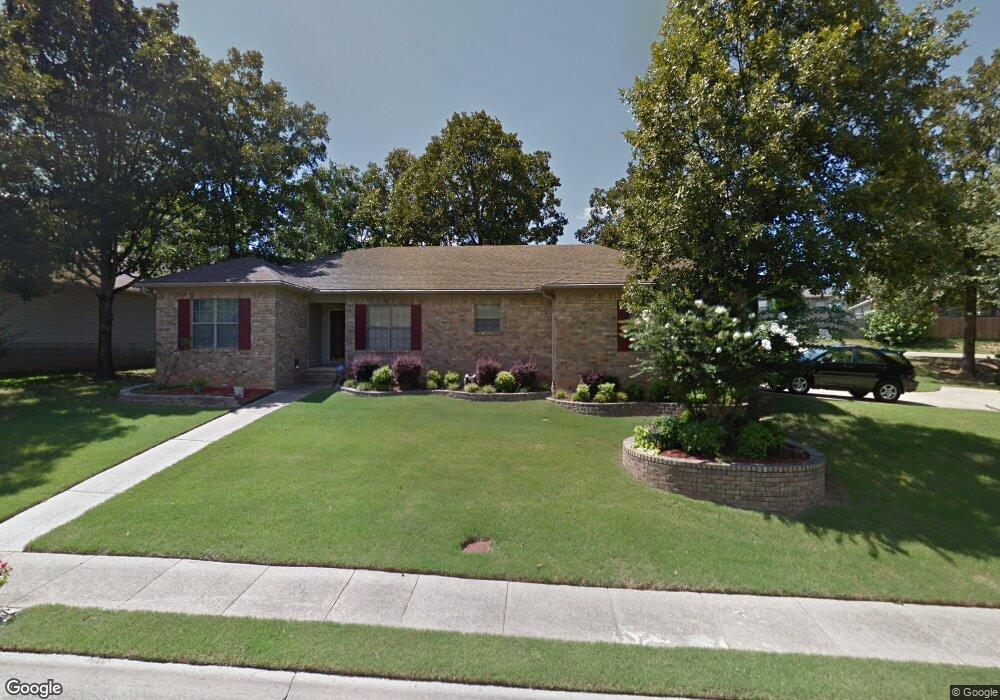10614 Chestnut Dr Sherwood, AR 72120
Estimated Value: $215,000 - $225,000
--
Bed
2
Baths
1,444
Sq Ft
$152/Sq Ft
Est. Value
About This Home
This home is located at 10614 Chestnut Dr, Sherwood, AR 72120 and is currently estimated at $219,856, approximately $152 per square foot. 10614 Chestnut Dr is a home located in Pulaski County with nearby schools including Sylvan Hills Elementary School, Sylvan Hills Middle School, and Sylvan Hills High School.
Ownership History
Date
Name
Owned For
Owner Type
Purchase Details
Closed on
Jul 26, 2013
Sold by
Moore Kimberly Maxwell and Moore Steve
Bought by
Moore Kimberly D
Current Estimated Value
Home Financials for this Owner
Home Financials are based on the most recent Mortgage that was taken out on this home.
Original Mortgage
$115,556
Outstanding Balance
$83,419
Interest Rate
3.75%
Mortgage Type
FHA
Estimated Equity
$136,437
Purchase Details
Closed on
Apr 20, 2005
Sold by
Neal James M and Neal Tara M
Bought by
Maxwell Kimberly
Home Financials for this Owner
Home Financials are based on the most recent Mortgage that was taken out on this home.
Original Mortgage
$133,929
Interest Rate
6.06%
Mortgage Type
FHA
Purchase Details
Closed on
May 27, 1999
Sold by
Edmonds James C and Edmonds Brenda S
Bought by
Neal James M and Neal Tara M
Home Financials for this Owner
Home Financials are based on the most recent Mortgage that was taken out on this home.
Original Mortgage
$103,645
Interest Rate
6.91%
Mortgage Type
FHA
Purchase Details
Closed on
Apr 24, 1998
Sold by
Passmore Flo
Bought by
Edmonds James C and Edmonds Brenda S
Home Financials for this Owner
Home Financials are based on the most recent Mortgage that was taken out on this home.
Original Mortgage
$80,000
Interest Rate
7.09%
Mortgage Type
Purchase Money Mortgage
Create a Home Valuation Report for This Property
The Home Valuation Report is an in-depth analysis detailing your home's value as well as a comparison with similar homes in the area
Home Values in the Area
Average Home Value in this Area
Purchase History
| Date | Buyer | Sale Price | Title Company |
|---|---|---|---|
| Moore Kimberly D | -- | Standard Abstract & Title Co | |
| Maxwell Kimberly | $135,000 | Lenders Title Co | |
| Neal James M | $105,000 | Lenders Title Company | |
| Edmonds James C | -- | American Abstract & Title Co | |
| Edmonds James C | $100,000 | American Abstract & Title Co |
Source: Public Records
Mortgage History
| Date | Status | Borrower | Loan Amount |
|---|---|---|---|
| Open | Moore Kimberly D | $115,556 | |
| Closed | Maxwell Kimberly | $133,929 | |
| Previous Owner | Neal James M | $103,645 | |
| Previous Owner | Edmonds James C | $80,000 | |
| Closed | Maxwell Kimberly | $5,000 |
Source: Public Records
Tax History Compared to Growth
Tax History
| Year | Tax Paid | Tax Assessment Tax Assessment Total Assessment is a certain percentage of the fair market value that is determined by local assessors to be the total taxable value of land and additions on the property. | Land | Improvement |
|---|---|---|---|---|
| 2025 | $1,885 | $38,211 | $6,600 | $31,611 |
| 2024 | $1,728 | $38,211 | $6,600 | $31,611 |
| 2023 | $1,728 | $38,211 | $6,600 | $31,611 |
| 2022 | $1,844 | $38,211 | $6,600 | $31,611 |
| 2021 | $1,716 | $30,140 | $5,300 | $24,840 |
| 2020 | $1,334 | $30,140 | $5,300 | $24,840 |
| 2019 | $1,334 | $30,140 | $5,300 | $24,840 |
| 2018 | $1,359 | $30,140 | $5,300 | $24,840 |
| 2017 | $1,346 | $30,140 | $5,300 | $24,840 |
| 2016 | $1,493 | $28,660 | $5,000 | $23,660 |
| 2015 | $1,452 | $28,660 | $5,000 | $23,660 |
| 2014 | $1,452 | $28,592 | $5,000 | $23,592 |
Source: Public Records
Map
Nearby Homes
- 1909 Windridge Ct
- 2520 Austin Oaks Dr
- Lot 30 Hidden Creek Dr
- 10732 Rocky Creek Dr
- 10724 Rocky Creek Dr
- 519 Hillcrest Rd
- 10114 Hidden Cir
- 222 Gragson Ave
- 109 Pamela Ln
- 9833 Oak Heights Dr
- 616 E Woodruff Ave
- 4 Property Package
- 597 Valley Oak Dr
- 564 Valley Oak Dr
- 2117 Ingleside Dr
- 25 Acres Denton Rd
- 14 Pamela Ln
- 2949 Maelstrom Cir
- 9909 Oakdale Rd
- Lot 4 Johnson Dr
- 10702 Chestnut Dr
- Lot 4 Windridge Dr
- Lot 21 Windridge Dr
- 00 Windridge Dr
- 0 Windridge Dr Unit 15023639
- 0 Windridge Dr Unit 17034710
- 0 Windridge Dr Unit 18001288
- 0 Windridge Dr Unit 20034578
- 0 Windridge Dr Unit 20010518
- 0 Windridge Dr
- 10613 Chestnut Dr
- 10615 Stoneridge Ct
- 10617 Chestnut Dr
- 10611 Stoneridge Ct
- 10706 Chestnut Dr
- 10703 Chestnut Dr
- 10609 Chestnut Dr
- 10607 Stoneridge Ct
- 10701 Stoneridge Dr
- 10605 Chestnut Dr
