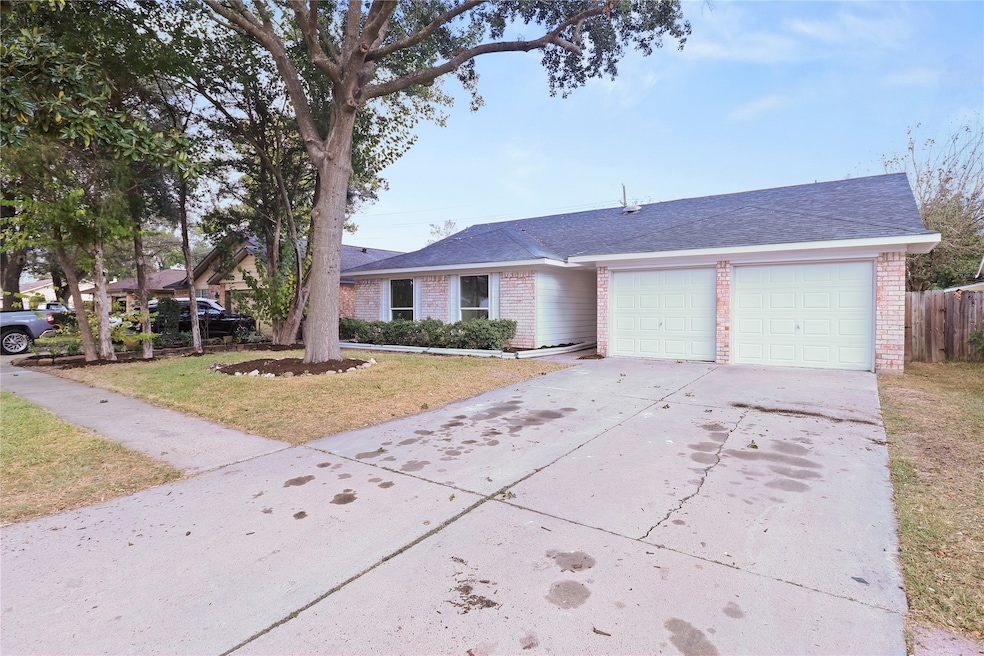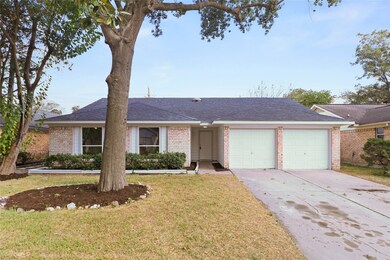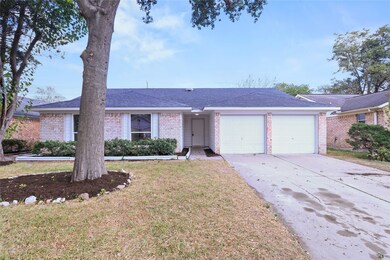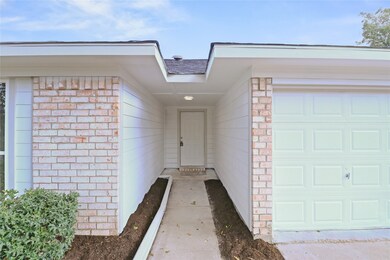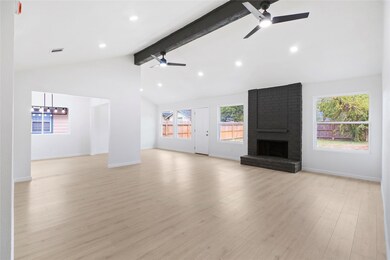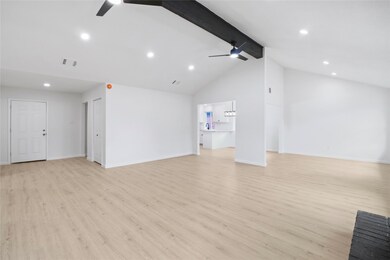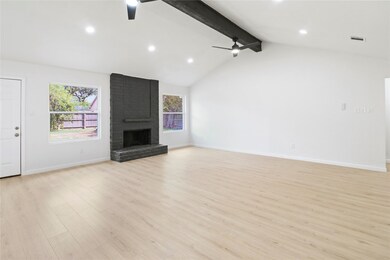10614 Mackenzie Dr Houston, TX 77086
North Houston NeighborhoodEstimated payment $1,820/month
Highlights
- Traditional Architecture
- 2 Car Attached Garage
- 1-Story Property
- 1 Fireplace
- Central Heating and Cooling System
About This Home
Brief description: Fully remodeled and move-in ready! Welcome to 10614 Mackenzie Drive, a home updated from top to bottom with major improvements throughout. Enjoy peace of mind with a brand-NEW roof, NEW HVAC system, NEW siding, and NEW double-pane windows. Inside, the home features a NEW kitchen with Quartz countertops, full Quartz backsplash, and all-NEW cabinetry, plus a fully updated bathroom with new cabinetry and modern finishes.
Every detail has been refreshed to give this home a clean, modern feel. Located in a great area with low property taxes, this property is priced to sell and offers incredible value for a fully renovated home. Don't miss your chance to make it yours!
Home Details
Home Type
- Single Family
Est. Annual Taxes
- $5,458
Year Built
- Built in 1979
Parking
- 2 Car Attached Garage
Home Design
- Traditional Architecture
- Slab Foundation
- Composition Roof
Interior Spaces
- 1,663 Sq Ft Home
- 1-Story Property
- 1 Fireplace
Bedrooms and Bathrooms
- 3 Bedrooms
- 2 Full Bathrooms
Schools
- Carmichael Elementary School
- Shotwell Middle School
- Davis High School
Additional Features
- 6,900 Sq Ft Lot
- Central Heating and Cooling System
Community Details
- Northwest Park Sec 05 Subdivision
Map
Home Values in the Area
Average Home Value in this Area
Tax History
| Year | Tax Paid | Tax Assessment Tax Assessment Total Assessment is a certain percentage of the fair market value that is determined by local assessors to be the total taxable value of land and additions on the property. | Land | Improvement |
|---|---|---|---|---|
| 2025 | $5,467 | $235,993 | $39,117 | $196,876 |
| 2024 | $5,467 | $236,403 | $39,117 | $197,286 |
| 2023 | $5,467 | $244,450 | $39,117 | $205,333 |
| 2022 | $5,007 | $205,711 | $33,150 | $172,561 |
| 2021 | $4,149 | $170,867 | $33,150 | $137,717 |
| 2020 | $4,071 | $150,781 | $33,150 | $117,631 |
| 2019 | $4,127 | $147,028 | $16,905 | $130,123 |
| 2018 | $1,999 | $139,247 | $16,905 | $122,342 |
| 2017 | $3,534 | $130,589 | $15,180 | $115,409 |
| 2016 | $3,161 | $116,815 | $15,180 | $101,635 |
| 2015 | $2,164 | $110,193 | $15,180 | $95,013 |
| 2014 | $2,164 | $79,865 | $15,180 | $64,685 |
Property History
| Date | Event | Price | List to Sale | Price per Sq Ft |
|---|---|---|---|---|
| 11/18/2025 11/18/25 | For Sale | $259,000 | -- | $156 / Sq Ft |
Purchase History
| Date | Type | Sale Price | Title Company |
|---|---|---|---|
| Warranty Deed | -- | None Listed On Document | |
| Vendors Lien | -- | Fidelity National Title |
Mortgage History
| Date | Status | Loan Amount | Loan Type |
|---|---|---|---|
| Previous Owner | $65,075 | Fannie Mae Freddie Mac |
Source: Houston Association of REALTORS®
MLS Number: 35726688
APN: 1135880000025
- 10711 Heather Hill Dr
- 10723 Mackenzie Dr
- 10307 Bammel North Houston Rd
- 7302 Seton Lake Dr
- 7023 Sandswept Ln
- 7218 Winding Trace Dr
- 7222 Northleaf Dr
- 7002 Sandswept Ln
- 7307 Silver Star Dr
- 7227 Greenyard Dr
- 6911 Silver Star Dr
- 6722 Winding Trace Dr
- 11007 Tobasa Ct
- 6822 Dusty Dawn Dr
- 6654 Brownie Campbell Rd
- 9815 Lonsford Dr
- 6830 Desert Rose Ln
- 11006 Crinkleawn Dr
- 5010 Kale Ct
- 6630 Brownie Campbell Rd
- 7414 Seton Lake Dr
- 7222 Northleaf Dr
- 10401 Old Bammel N Houston Rd
- 10155 Bammel North Houston Rd
- 10335 Old Bammel N Houston Rd
- 7703 Seton Lake Dr
- 14150 Tomball Pkwy
- 5418 Imperial Grove Dr
- 4918 Landward Ln
- 11430 Hackmatack Way
- 5618 Imperial Grove Dr
- 9515 Water Park Ct
- 0 Tomball Pkwy
- 10126 Northview Dr
- 12752 N Houston Rosslyn Rd Unit 211
- 12752 N Houston Rosslyn Rd Unit 814
- 12752 N Houston Rosslyn Rd Unit 516
- 12752 N Houston Rosslyn Rd Unit 136
- 12752 N Houston Rosslyn Rd Unit 212
- 12752 N Houston Rosslyn Rd Unit 833
