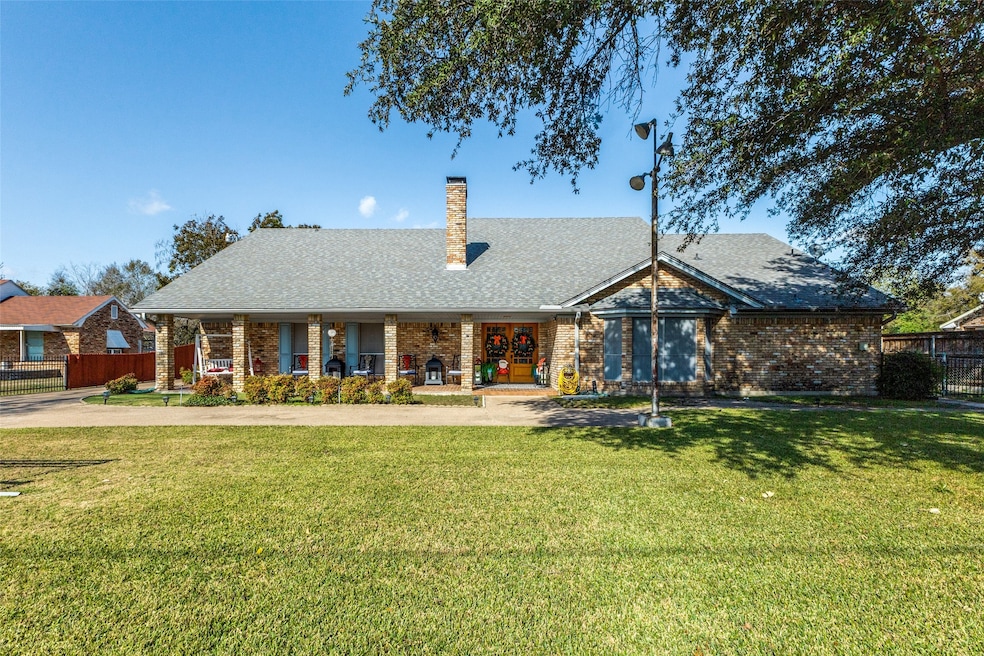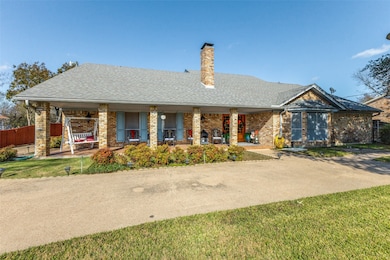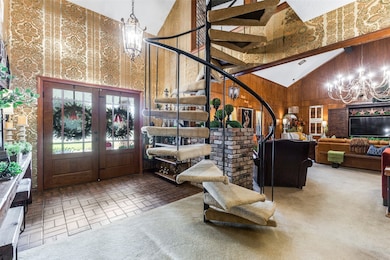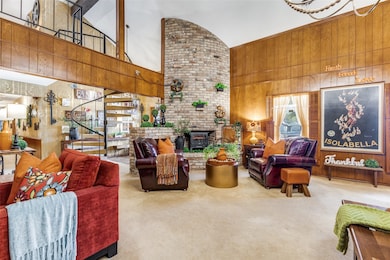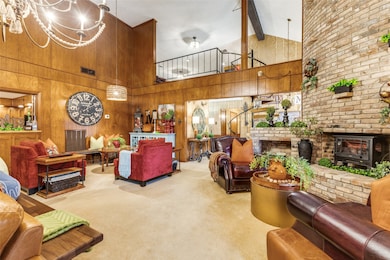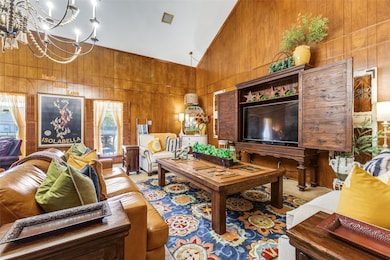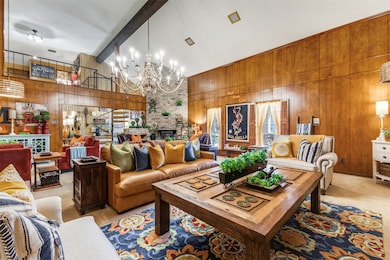10615 Old Seagoville Rd Dallas, TX 75217
Pleasant Grove NeighborhoodEstimated payment $3,937/month
Highlights
- 0.41 Acre Lot
- Vaulted Ceiling
- Engineered Wood Flooring
- Open Floorplan
- Traditional Architecture
- Private Yard
About This Home
Discover a truly unique brick home in southeast Dallas—full of character, space, and thoughtful features. Built in 1977 and set on nearly half an acre, this property offers exceptional room to spread out both indoors and out, including parking for up to five vehicles with a 3-car garage plus covered carport and an electric gate for added convenience and security. Inside, a dramatic floor-to-ceiling brick fireplace anchors the large living area with its vaulted ceiling and warm, inviting atmosphere. The generous dine-in kitchen offers abundant built-ins, plenty of prep space, and a stainless steel refrigerator that conveys with the home. You’ll also find a sizable walk-in pantry, a large utility room, and a dedicated bonus room perfect for crafting, hobbies, or home organization. The single-level layout includes four bedrooms, two full baths, and two half baths. The expansive primary suite features dual closets and an ensuite bath with dual sinks. Upstairs, a spacious loft provides a second living area—ideal for a game room, playroom, media space, or private retreat—complete with its own half bath. Located near Crawford Park and the popular Aquatic Center, this home offers both convenience and lifestyle appeal. Close to Balch Springs Christian School and other private academies. A rare find with this much function, character, and room to grow—come see all the possibilities it offers.
Listing Agent
RE/MAX Premier Brokerage Phone: 214-679-1772 License #0498257 Listed on: 11/18/2025

Home Details
Home Type
- Single Family
Est. Annual Taxes
- $7,711
Year Built
- Built in 1977
Lot Details
- 0.41 Acre Lot
- Private Entrance
- Gated Home
- Property is Fully Fenced
- Wood Fence
- Landscaped
- Interior Lot
- Few Trees
- Private Yard
- Lawn
- Back Yard
Parking
- 3 Car Attached Garage
- 2 Carport Spaces
- Driveway
- Additional Parking
Home Design
- Traditional Architecture
- Brick Exterior Construction
- Slab Foundation
- Composition Roof
Interior Spaces
- 3,880 Sq Ft Home
- 2-Story Property
- Open Floorplan
- Built-In Features
- Woodwork
- Vaulted Ceiling
- Ceiling Fan
- Chandelier
- Decorative Lighting
- Gas Log Fireplace
- Fireplace Features Masonry
- Window Treatments
- Great Room with Fireplace
- Laundry in Utility Room
Kitchen
- Walk-In Pantry
- Double Oven
- Electric Oven
- Disposal
Flooring
- Engineered Wood
- Carpet
- Ceramic Tile
Bedrooms and Bathrooms
- 4 Bedrooms
- Walk-In Closet
Outdoor Features
- Covered Patio or Porch
- Exterior Lighting
- Rain Gutters
Schools
- Bonham Elementary School
- Spruce High School
Utilities
- Zoned Heating and Cooling
- Heating System Uses Natural Gas
- Gas Water Heater
- High Speed Internet
Community Details
- Greer Sub Subdivision
Listing and Financial Details
- Legal Lot and Block 2 / 7775
- Assessor Parcel Number 00000769584000000
Map
Home Values in the Area
Average Home Value in this Area
Tax History
| Year | Tax Paid | Tax Assessment Tax Assessment Total Assessment is a certain percentage of the fair market value that is determined by local assessors to be the total taxable value of land and additions on the property. | Land | Improvement |
|---|---|---|---|---|
| 2025 | $5,515 | $345,000 | $65,000 | $280,000 |
| 2024 | $5,515 | $345,000 | $65,000 | $280,000 |
| 2023 | $5,515 | $464,640 | $60,000 | $404,640 |
| 2022 | $9,131 | $365,180 | $60,000 | $305,180 |
| 2021 | $7,269 | $275,560 | $28,000 | $247,560 |
| 2020 | $7,476 | $275,560 | $28,000 | $247,560 |
| 2019 | $5,310 | $186,640 | $28,000 | $158,640 |
| 2018 | $3,475 | $127,780 | $12,000 | $115,780 |
| 2017 | $3,475 | $127,780 | $12,000 | $115,780 |
| 2016 | $3,475 | $127,780 | $12,000 | $115,780 |
| 2015 | $1,090 | $127,780 | $12,000 | $115,780 |
| 2014 | $1,090 | $127,780 | $12,000 | $115,780 |
Property History
| Date | Event | Price | List to Sale | Price per Sq Ft |
|---|---|---|---|---|
| 11/18/2025 11/18/25 | For Sale | $625,000 | -- | $161 / Sq Ft |
Purchase History
| Date | Type | Sale Price | Title Company |
|---|---|---|---|
| Vendors Lien | -- | Select Title | |
| Vendors Lien | -- | Republic Title Of Tx |
Mortgage History
| Date | Status | Loan Amount | Loan Type |
|---|---|---|---|
| Open | $364,280 | FHA | |
| Previous Owner | $278,677 | FHA |
Source: North Texas Real Estate Information Systems (NTREIS)
MLS Number: 21111976
APN: 00000769584000000
- 701 Angus Dr
- 724 Angus Dr
- 516 Esterine Rd
- 600 Edgeworth Dr
- 4800 Rimwood Dr
- 112 S Masters Dr
- 10714 Grove Oaks Blvd
- 112 N Masters Dr
- 217 N Acres Dr
- 10402 Cory St
- 1022 Haymarket Rd
- 249 N Acres Dr
- 826 W Laramie Ln
- 611 Yarrow Cir
- 10142 Pebble Valley Ln
- 636 Yarrow Cir
- 4115 S Peachtree Rd
- 317 Campus Dr
- 11513 Long Hill Ln
- 10705 Kendall Square Dr
- 4800 Rimwood Dr
- 10034 Mill Valley Ln
- 10551 Sewell Cir
- 10637 Sewell Cir
- 272 Buttercup Ln
- 4520 Ambassador Way
- 207 S Nachita Dr
- 9625 Brierwyck Dr
- 1528 Angel Fire Dr
- 3921 Ambassador Way
- 8800 Eden Valley Ln
- 1823 Smoke Tree Ln
- 2325 Doty Ln
- 8918 Slay St
- 14001 Horseshoe Trail
- 4118 Cochise Dr
- 1140 N Prairie Creek Rd
- 10107 Muskogee Dr
- 4031 Rocky Ledge Dr
- 3601 Pioneer Rd
