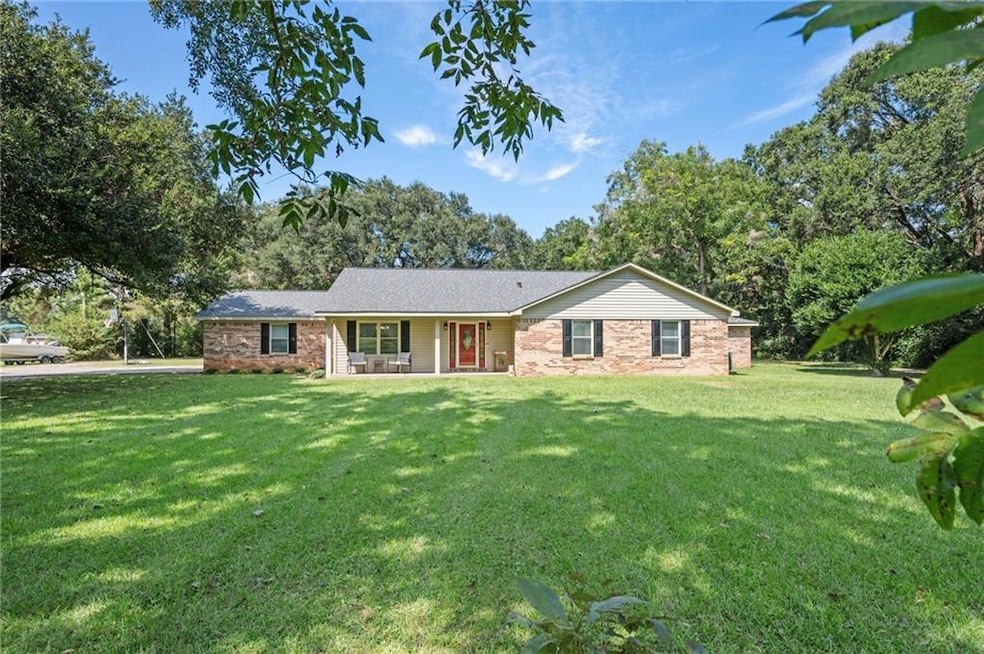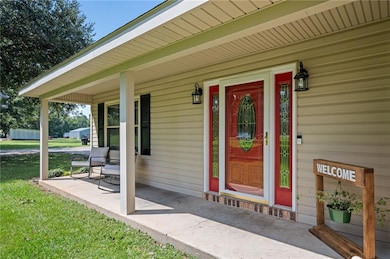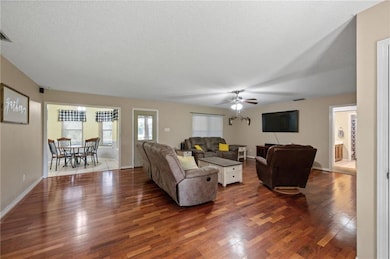10615 Yucca Dr E Theodore, AL 36582
South Orchards NeighborhoodEstimated payment $1,532/month
Highlights
- Lake View
- Wood Flooring
- Breakfast Room
- Ranch Style House
- Enclosed Patio or Porch
- White Kitchen Cabinets
About This Home
Welcome to 10615 Yucca Drive! USDA eligible no money down for qualified buyers. This well-maintained brick home sits on nearly an acre and features a brand-new fortified roof (April 2025). The interior offers 3 bedrooms, 2.5 bathrooms, and a functional layout with freshly painted kitchen cabinets. Outdoors, enjoy fresh landscaping, a screened-in porch, and a spacious brick patio ideal for relaxing or entertaining. A double attached garage plus a single garage/workshop provide ample storage and workspace. With no HOA, you'll appreciate the benefits of country living while still being just 10 minutes from Dauphin Island and the interstate. Note: Lake view only—property line does not extend to water. Buyer to verify square footage and boundaries.
Home Details
Home Type
- Single Family
Est. Annual Taxes
- $713
Year Built
- Built in 1991
Lot Details
- 0.89 Acre Lot
- Property fronts a private road
- Landscaped
- Level Lot
- Cleared Lot
- Back and Front Yard
Parking
- 3 Car Attached Garage
Property Views
- Lake
- Woods
Home Design
- Ranch Style House
- Slab Foundation
- Shingle Roof
- Four Sided Brick Exterior Elevation
Interior Spaces
- 2,034 Sq Ft Home
- Ceiling Fan
- Double Pane Windows
- Breakfast Room
- Formal Dining Room
- Fire and Smoke Detector
Kitchen
- Electric Oven
- Dishwasher
- White Kitchen Cabinets
Flooring
- Wood
- Carpet
- Ceramic Tile
Bedrooms and Bathrooms
- 3 Main Level Bedrooms
- Shower Only
Laundry
- Laundry on main level
- Laundry in Bathroom
Outdoor Features
- Enclosed Patio or Porch
- Outdoor Storage
Schools
- Hollingers Island Elementary School
- Katherine H Hankins Middle School
- Theodore High School
Utilities
- Central Heating and Cooling System
- 220 Volts
- 110 Volts
- Septic Tank
- Cable TV Available
Community Details
- Charles L Spencer Estates Subdivision
Listing and Financial Details
- Assessor Parcel Number 4301012000001022
Map
Home Values in the Area
Average Home Value in this Area
Tax History
| Year | Tax Paid | Tax Assessment Tax Assessment Total Assessment is a certain percentage of the fair market value that is determined by local assessors to be the total taxable value of land and additions on the property. | Land | Improvement |
|---|---|---|---|---|
| 2024 | $819 | $16,080 | $1,460 | $14,620 |
| 2023 | $773 | $15,430 | $1,680 | $13,750 |
| 2022 | $625 | $14,250 | $1,250 | $13,000 |
| 2021 | $568 | $13,090 | $1,250 | $11,840 |
| 2020 | $667 | $15,120 | $1,230 | $13,890 |
| 2019 | $583 | $13,400 | $0 | $0 |
| 2018 | $599 | $13,740 | $0 | $0 |
| 2017 | $659 | $14,240 | $0 | $0 |
| 2016 | $630 | $14,380 | $0 | $0 |
| 2013 | $1,423 | $27,300 | $0 | $0 |
Property History
| Date | Event | Price | List to Sale | Price per Sq Ft |
|---|---|---|---|---|
| 11/03/2025 11/03/25 | Price Changed | $280,000 | -5.1% | $138 / Sq Ft |
| 10/01/2025 10/01/25 | Price Changed | $295,000 | -1.3% | $145 / Sq Ft |
| 09/10/2025 09/10/25 | For Sale | $299,000 | -- | $147 / Sq Ft |
Purchase History
| Date | Type | Sale Price | Title Company |
|---|---|---|---|
| Warranty Deed | $163,000 | Surety Land Title | |
| Warranty Deed | $127,000 | None Available | |
| Warranty Deed | $127,000 | None Available | |
| Warranty Deed | -- | None Available | |
| Interfamily Deed Transfer | -- | None Available | |
| Deed | $110,000 | -- |
Mortgage History
| Date | Status | Loan Amount | Loan Type |
|---|---|---|---|
| Open | $138,550 | New Conventional | |
| Previous Owner | $129,591 | New Conventional | |
| Previous Owner | $129,591 | New Conventional |
Source: Gulf Coast MLS (Mobile Area Association of REALTORS®)
MLS Number: 7646446
APN: 43-01-01-2-000-001.022
- 10496 Pioneer Rd
- 4100 River Rd
- 11220 Queens Way
- 4551 Fowl River Rd
- 11030 Canal Dr
- 0 River Rd
- 3851 River Rd
- 11046 Canal Dr
- 0 Fowl River Rd Unit 7616303
- 10686 Carley Rd
- 3286 Fontaine Dr
- 11204 Thomas Rd
- 11375 Wacker Dr
- 11040 Dauphin Island Pkwy
- 3125 Jim Busby Rd
- 10775 Jim Busby Rd N
- 3216 Bay Booster Club Rd
- 4900 Fowl River Rd Unit B
- 6850 March Pointe Dr E
- 0 Thomas Rd Unit 7587561
- 7445 Bowers Ln
- 6860 Williamsburg Ct
- 6680 Carol Plantation Rd
- 6750 Browder Dr
- 6151 Marina Dr S
- 8636 Boe Rd
- 15639 Dauphin Island Pkwy
- 6147 Stream Bank Dr
- 6134 Stream Bank Dr
- 6128 Sperry Rd
- 8750 University Rd
- 6070 Sperry Rd
- 5954 Sperry Rd
- 5640 Mounthill Ct Unit A
- 6232 Spanish Trail Dr
- 6204 Old Pascagoula Rd
- 6240 Old Pascagoula Rd
- 5725 Old Pascagoula Rd
- 5675 Old Pascagoula Rd
- 4850 General Rd







