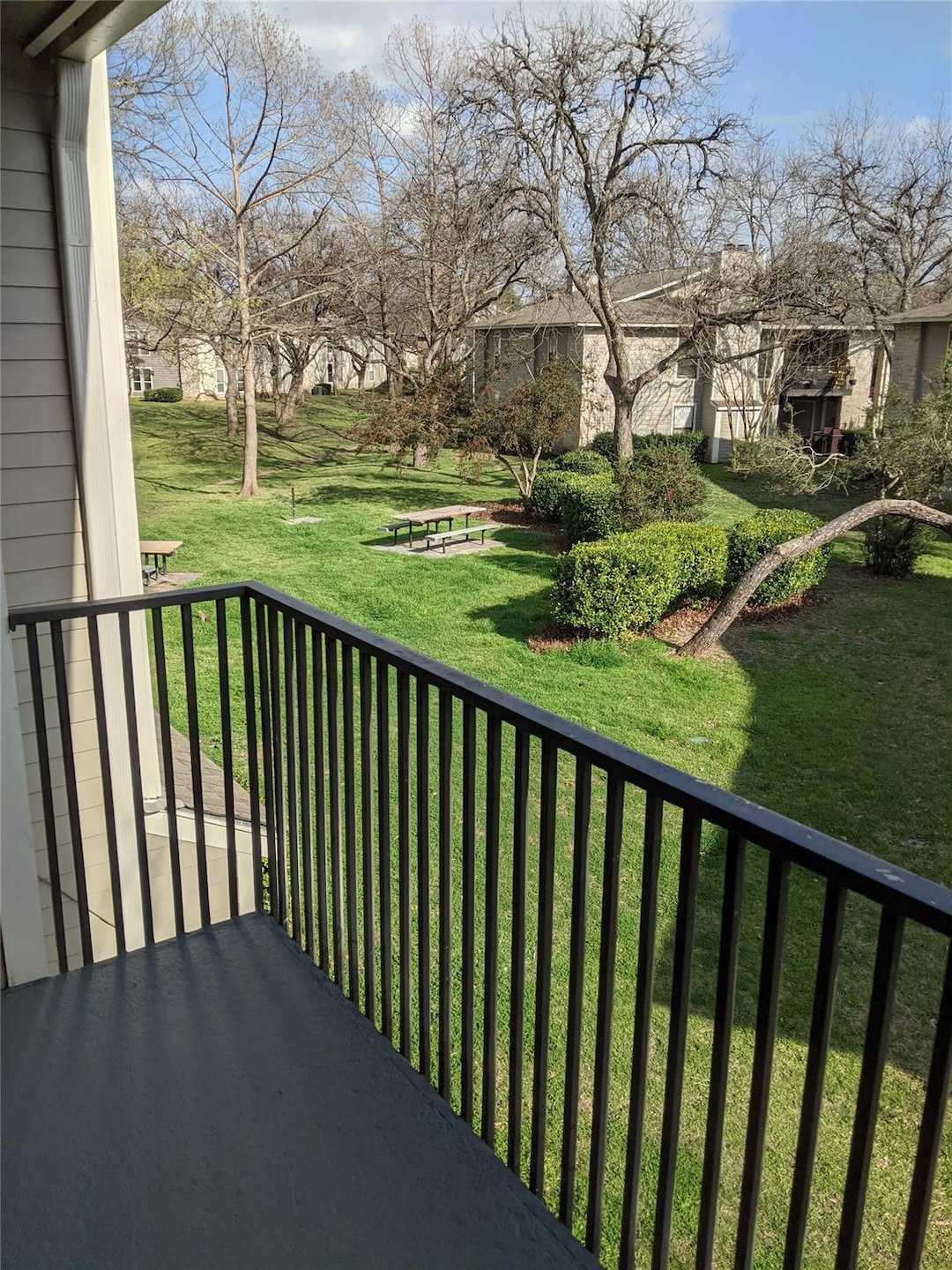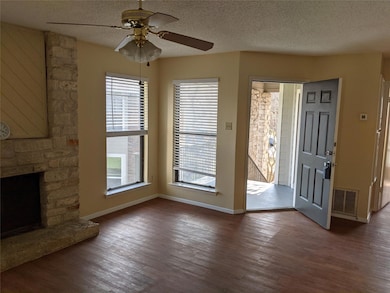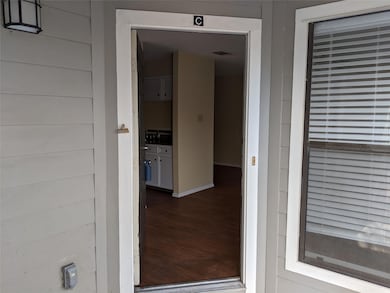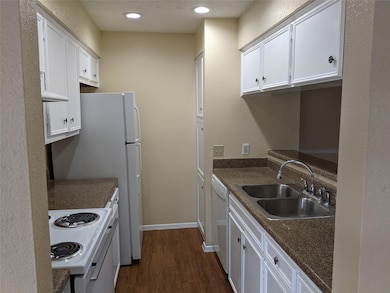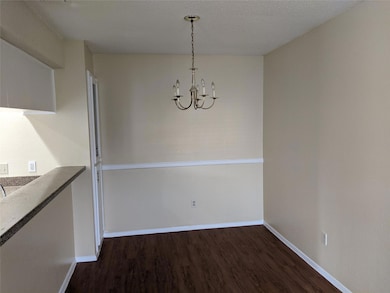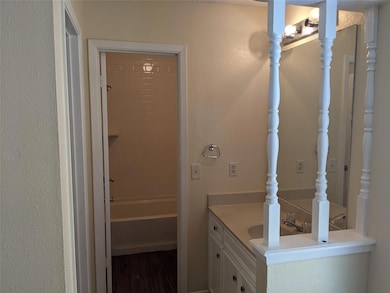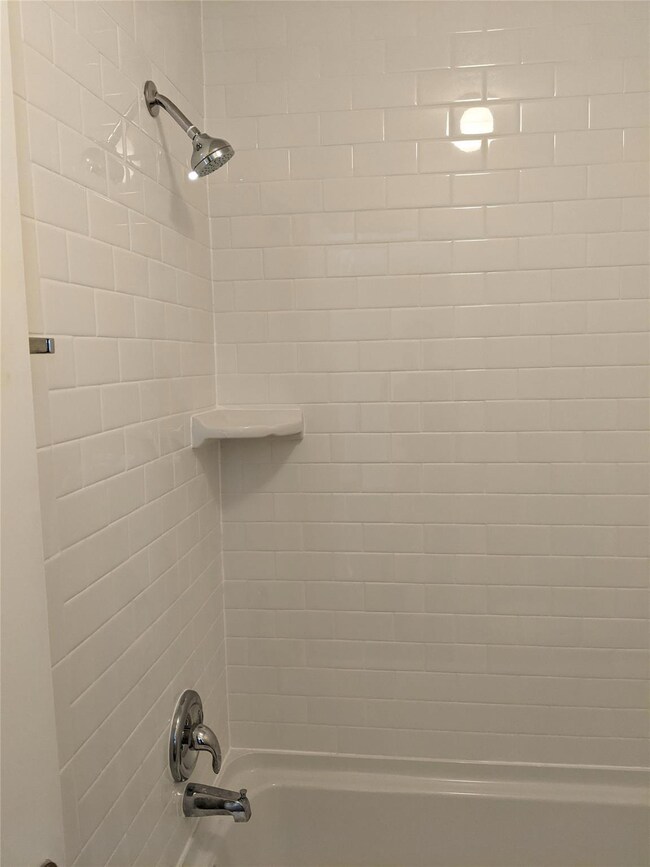10616 Mellow Meadows Dr SE Unit 42C Austin, TX 78750
Bull Creek Neighborhood
2
Beds
2
Baths
952
Sq Ft
1990
Built
Highlights
- Fitness Center
- View of Trees or Woods
- No HOA
- River Place Elementary School Rated A
- Wooded Lot
- Sport Court
About This Home
Bright Home, lots of windows to let the sunshine through. The front patio faces the common green park-like area. Laminate flooring! Oak Cabinetry, wood burning stove fireplace. Amenities include: Sand Volleyball, Basketball Court, Fitness Center. Close to Westwood High school, 15 min to Lake Travis, 20 min to Downtown!
Listing Agent
Texas Signature Realty Brokerage Phone: (512) 809-4911 License #0591411 Listed on: 04/23/2025

Condo Details
Home Type
- Condominium
Year Built
- Built in 1990
Lot Details
- East Facing Home
- Wooded Lot
Home Design
- Slab Foundation
- Shingle Roof
Interior Spaces
- 952 Sq Ft Home
- 1-Story Property
- Blinds
- Living Room with Fireplace
- Views of Woods
Kitchen
- Free-Standing Range
- Dishwasher
- Disposal
Flooring
- Laminate
- Vinyl
Bedrooms and Bathrooms
- 2 Main Level Bedrooms
- 2 Full Bathrooms
Laundry
- Dryer
- Washer
Parking
- 2 Parking Spaces
- Assigned Parking
Eco-Friendly Details
- Energy-Efficient HVAC
Schools
- Anderson Mill Elementary School
- Noel Grisham Middle School
- Westwood High School
Utilities
- Central Heating and Cooling System
- Municipal Utilities District for Water and Sewer
Listing and Financial Details
- Security Deposit $1,300
- Tenant pays for all utilities
- The owner pays for association fees, common area maintenance
- 12 Month Lease Term
- $65 Application Fee
- Assessor Parcel Number 16498100000042C
Community Details
Overview
- No Home Owners Association
- 200 Units
- Park West Condo Subdivision
Recreation
- Sport Court
- Fitness Center
Pet Policy
- Pet Deposit $300
- Small pets allowed
Map
Source: Unlock MLS (Austin Board of REALTORS®)
MLS Number: 7660518
Nearby Homes
- 10616 Mellow Meadows Dr SE Unit 19D
- 10616 Mellow Meadows Dr SE Unit 21C
- 10616 Mellow Meadows Dr SE Unit 9D
- 10616 Mellow Meadows Dr SE Unit 35C
- 10616 Mellow Meadows Dr SE Unit 30-D
- 10616 Mellow Meadows Dr SE Unit 39a
- 10616 Mellow Meadows Dr SE Unit 6B
- 9800 Knotty Pine Cove
- 9904 Chester Cove
- 9602 Petite Cove II
- 10303 Spicewood Pkwy
- 8404 Vaquero Cove
- 10601 Spicewood Pkwy
- 10305 Pickfair Dr
- 9311 Ashton Ridge
- 10502 Ronwood Dr
- 10703 Keystone Bend
- 9110 Scotsman Dr
- 10606 Spicewood Club Dr
- 9002 Scotsman Dr
- 10616 Mellow Meadows Dr SE Unit 22D
- 10616 Mellow Meadows Dr SE Unit 19D
- 10616 Mellow Meadows Dr SE Unit 43C
- 10616 Mellow Meadows Dr SE Unit 21B
- 10616 Mellow Meadows Dr SE Unit 43b
- 9903 Hundred Oaks Cir
- 10108 Talleyran Dr
- 10509 Scotland Well Dr
- 9406 Ashton Ridge
- 8906 Scotsman Dr
- 8312 Jancy Dr
- 10416 Canyon Vista Way
- 10225 Open Gate Dr
- 10216 Open Gate Dr
- 7764 Yaupon Dr
- 8108 Asmara Dr
- 10731 Cassia Dr
- 11502 Champion Dr
- 7301 Fabion Dr
- 9415 Mcneil Dr
