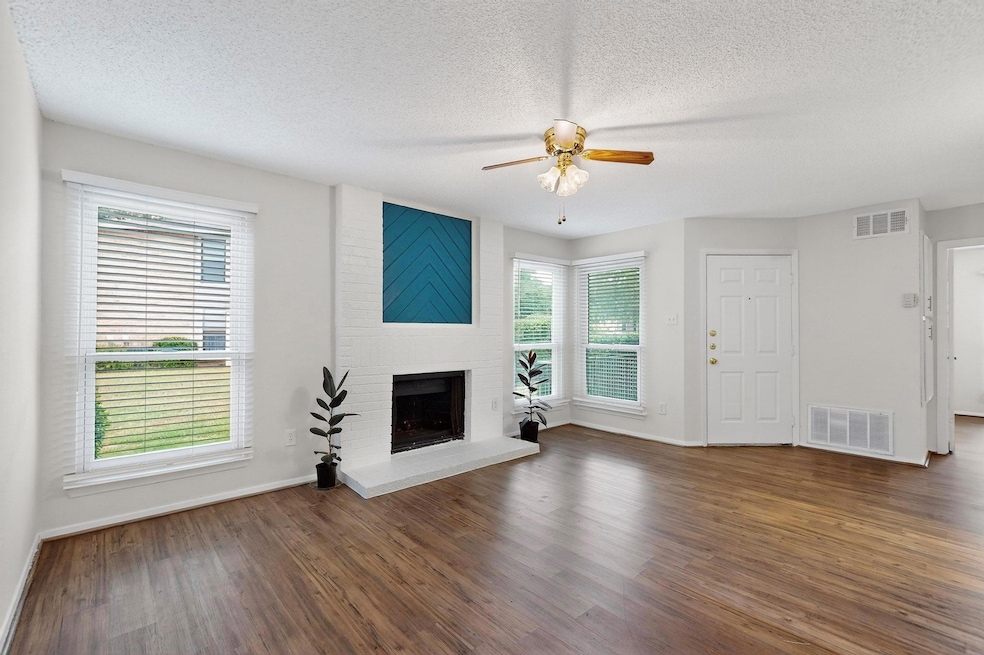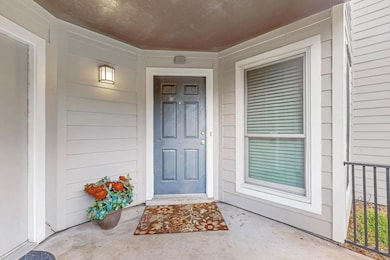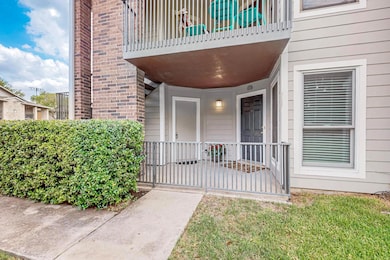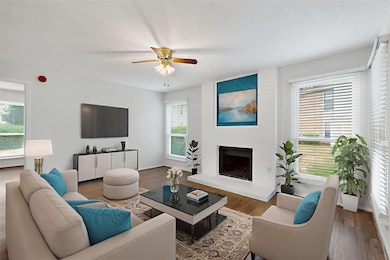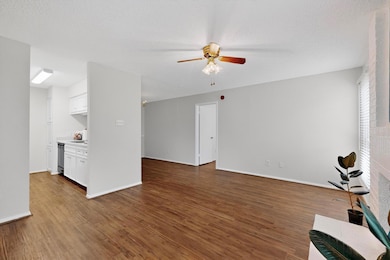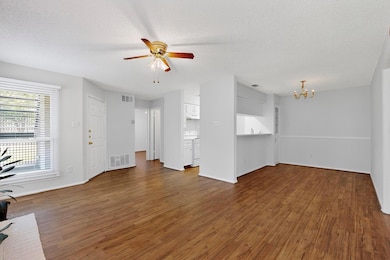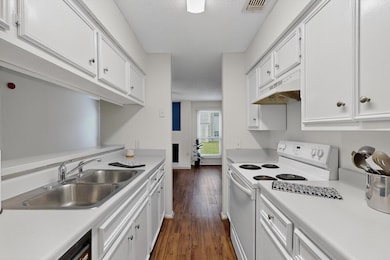10616 Mellow Meadows Dr SE Unit 9D Austin, TX 78750
Bull Creek NeighborhoodEstimated payment $1,553/month
Highlights
- Mature Trees
- Clubhouse
- Covered Patio or Porch
- River Place Elementary School Rated A
- Community Pool
- Galley Kitchen
About This Home
This 2-bedroom, 2-bath condo offers 952 sq ft of comfortable living space in a prime North Austin location, zoned to Round Rock ISD's Westwood High School. Cozy stone fireplace and neutral colors. Recent updates include window replacements for enhanced energy efficiency, and the unit has been freshly painted. No carpet, the entire condo is outfitted with durable LVP flooring. The primary bedroom features an ensuite bathroom and a walk-in closet, providing a private retreat. The second bedroom and bath would be perfect for a guest room, an office or having a roommate. Located on the ground floor, this unit offers a private patio with laundry and additional storage conveniently located off the patio. One of the key benefits of this condo is its privacy- situated in a building with extra space between neighboring buildings, providing a quieter, more peaceful living experience. Plus, there is plenty of parking available for both residents and guests. Community amenities include walking paths, a dog park, playground, pool, fitness center, and a clubhouse, providing a great variety of recreational options. Enjoy easy access to major roads such as Hwy 183, toll 45, and loop 360, and be close to Lakeline Mall, dining, and entertainment. Why rent when you can own? This condo offers great value in a highly sought-after area!
Listing Agent
JPAR Round Rock Brokerage Phone: (512) 567-9363 License #0562574 Listed on: 06/26/2025

Property Details
Home Type
- Condominium
Est. Annual Taxes
- $3,867
Year Built
- Built in 1990
Lot Details
- Northwest Facing Home
- Mature Trees
HOA Fees
- $290 Monthly HOA Fees
Home Design
- Slab Foundation
- Composition Roof
- Masonry Siding
Interior Spaces
- 952 Sq Ft Home
- 1-Story Property
- Ceiling Fan
- Wood Burning Fireplace
- Double Pane Windows
- Blinds
- Vinyl Flooring
Kitchen
- Galley Kitchen
- Free-Standing Range
- Dishwasher
- Laminate Countertops
- Disposal
Bedrooms and Bathrooms
- 2 Main Level Bedrooms
- Walk-In Closet
- 2 Full Bathrooms
Parking
- 2 Parking Spaces
- Common or Shared Parking
- Assigned Parking
Schools
- Anderson Mill Elementary School
- Noel Grisham Middle School
- Westwood High School
Additional Features
- Covered Patio or Porch
- Central Heating and Cooling System
Listing and Financial Details
- Assessor Parcel Number 16498100000009d
Community Details
Overview
- Association fees include common area maintenance, insurance, maintenance structure, water
- Park West Condos Association
- Park West Condo Subdivision
Amenities
- Common Area
- Clubhouse
- Community Mailbox
Recreation
- Community Playground
- Community Pool
- Dog Park
- Trails
Map
Home Values in the Area
Average Home Value in this Area
Property History
| Date | Event | Price | List to Sale | Price per Sq Ft |
|---|---|---|---|---|
| 06/26/2025 06/26/25 | For Sale | $179,000 | -- | $188 / Sq Ft |
Source: Unlock MLS (Austin Board of REALTORS®)
MLS Number: 5183668
- 10616 Mellow Meadows Dr SE Unit 21C
- 9902 Winding Oak Cir
- 9808 Tree Bend Cove
- 8917 Old Lampasas Trail Unit 33
- 10502 Scotland Well Dr
- 8404 Vaquero Cove
- 9007 Tweed Berwick Dr
- 10905 Chateau Hill
- 11008 Arch Terrace
- 11101 Country Knolls
- 10204 Tenava Ct
- 8204 Texas Plume Rd
- 10713 Yorktown Trail
- 11020 Deep Brook Dr
- 10109 Chestnut Ridge Rd
- 7901 Jester Blvd
- 11402 Chessington Dr
- 7509 Colina Vista Loop Unit A
- 9617 Solana Vista Loop Unit A
- 9621 Solana Vista Loop Unit B
- 10616 Mellow Meadows Dr SE Unit 43C
- 10616 Mellow Meadows Dr SE Unit 46A
- 9906 Hundred Oaks Cir Unit A
- 8917 Old Lampasas Trail Unit 31
- 8917 Old Lampasas Trail Unit 33
- 9216 Evening Primrose Path
- 10225 Open Gate Dr
- 11006 Yucca Dr
- 10731 Cassia Dr
- 7301 Fabion Dr
- 9415 Mcneil Dr
- 9412 Solana Vista Loop Unit B
- 7508 Colina Vista Loop Unit B
- 11584 Cedarcliffe Dr
- 8741 Lemens Spice Trail
- 8116 Pilgrims Place
- 11105 Blackmoor Dr
- 11105 Appletree Ln
- 9006 Balcones Club Dr
- 11300 Maidenstone Dr
