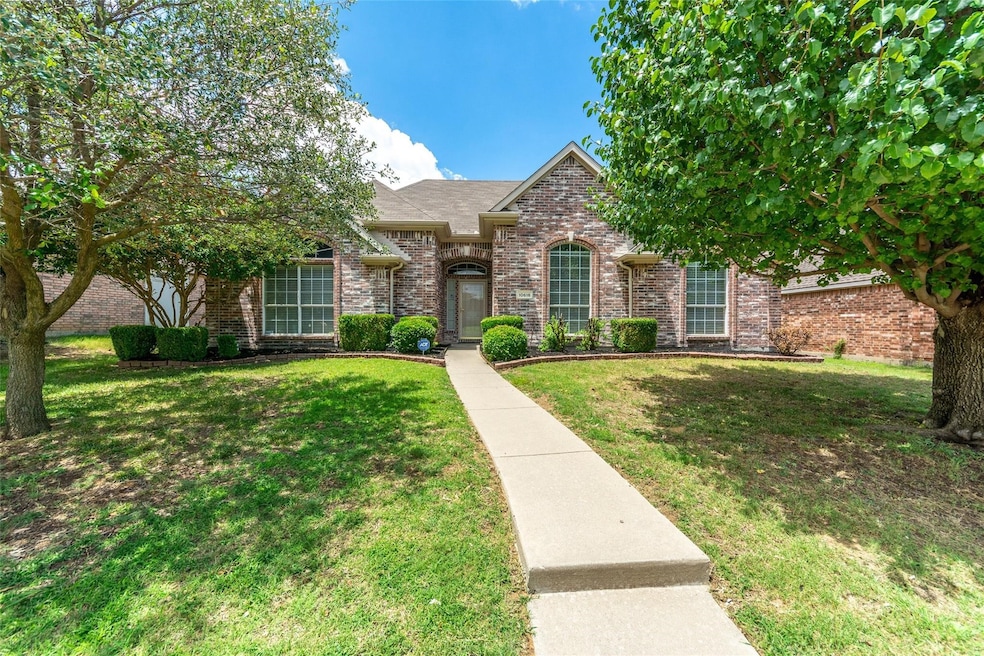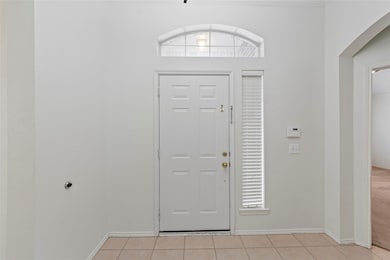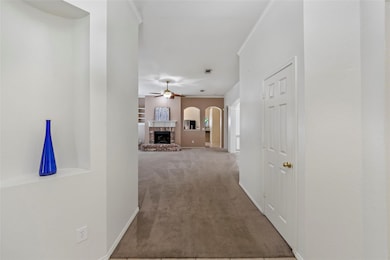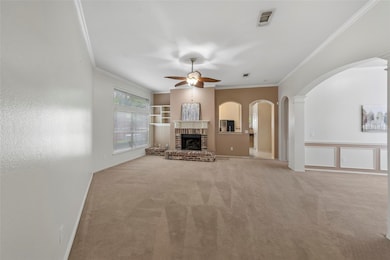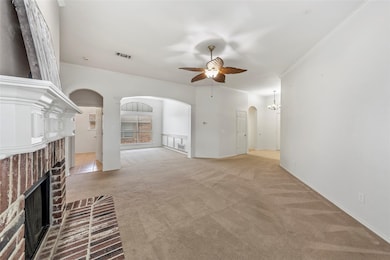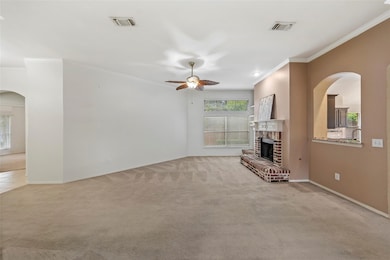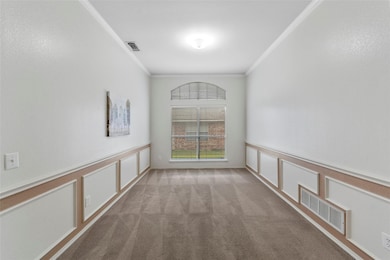10616 Red Cedar Dr Frisco, TX 75035
East Frisco NeighborhoodHighlights
- Outdoor Pool
- 2 Car Attached Garage
- Dogs and Cats Allowed
- J.W. & Ruth Christie Elementary School Rated A-
- 1-Story Property
- 2-minute walk to Preston Ridge Park
About This Home
Single story with Riverbend Sandler pool & spa and Move-in ready with updated kitchen featuring stainless steel appliances, island and granite counters. Master bath with separate shower and HUGE walk-in closet. Enjoy privacy with master split from secondary bedrooms. Private backyard entertaining areas with covered as well as open patios around pool. Convenient outside pool half bath - no wet feet inside! BOB fence. Easy access to Hwy 121. Conveniently located close to shopping, dining and entertainment. Easy walk to Elementary and park.
Listing Agent
Sunet Group Brokerage Phone: 972-664-0500 License #0691841 Listed on: 11/07/2025
Home Details
Home Type
- Single Family
Est. Annual Taxes
- $9,458
Year Built
- Built in 1995
Parking
- 2 Car Attached Garage
- Single Garage Door
Interior Spaces
- 2,151 Sq Ft Home
- 1-Story Property
- Fireplace Features Masonry
Kitchen
- Dishwasher
- Disposal
Bedrooms and Bathrooms
- 4 Bedrooms
Schools
- Christie Elementary School
- Centennial High School
Additional Features
- Outdoor Pool
- 7,841 Sq Ft Lot
Listing and Financial Details
- Residential Lease
- Property Available on 10/1/23
- Tenant pays for all utilities
- Legal Lot and Block 8 / B
- Assessor Parcel Number R319000B00801
Community Details
Overview
- Hillcrest Highlands Ph I Subdivision
Pet Policy
- Pet Deposit $300
- 2 Pets Allowed
- Dogs and Cats Allowed
Map
Source: North Texas Real Estate Information Systems (NTREIS)
MLS Number: 21107709
APN: R-3190-00B-0080-1
- 8208 Burleigh St
- 11116 Elizabeth Ave
- 8104 Sebastian Inlet
- 7992 Quest Ct
- 7892 Abbey Rd
- 9879 Red Cedar Dr
- 7892 Tournament Rd
- 11204 Harbor Rd
- 9885 Countess Dr
- 10441 Castle Dr
- 9865 Countess Dr
- 9840 Wyndbrook Dr
- 11406 Ocean Rd
- 11505 Canoe Rd
- Boyd Plan at Village on Main Street
- Emily Plan at Village on Main Street
- Tatum Plan at Village on Main Street
- Calhoun Plan at Village on Main Street
- Hansen Plan at Village on Main Street
- 8200 Stern St
- 10712 Red Cedar Dr
- 8500 Timber Crest Ct
- 10808 Pineview Ln
- 10610 Huntington Rd
- 10910 Red Cedar Dr
- 10900 Huntington Rd
- 8100 Steamers Ln
- 8081 Durham Dr
- 7992 Quest Ct
- 7936 Quest Ct
- 7850 Excaliber Rd
- 7878 Squire Ln
- 10000 Queens Rd
- 10971 Castle Dr
- 10522 Brandenberg Dr
- 8924 Scarp Hill Ln
- 8401 Greenfield Dr
- 10806 Camelot Dr
- 7616 Sonoma Valley Dr
- 11105 Covey Ln
