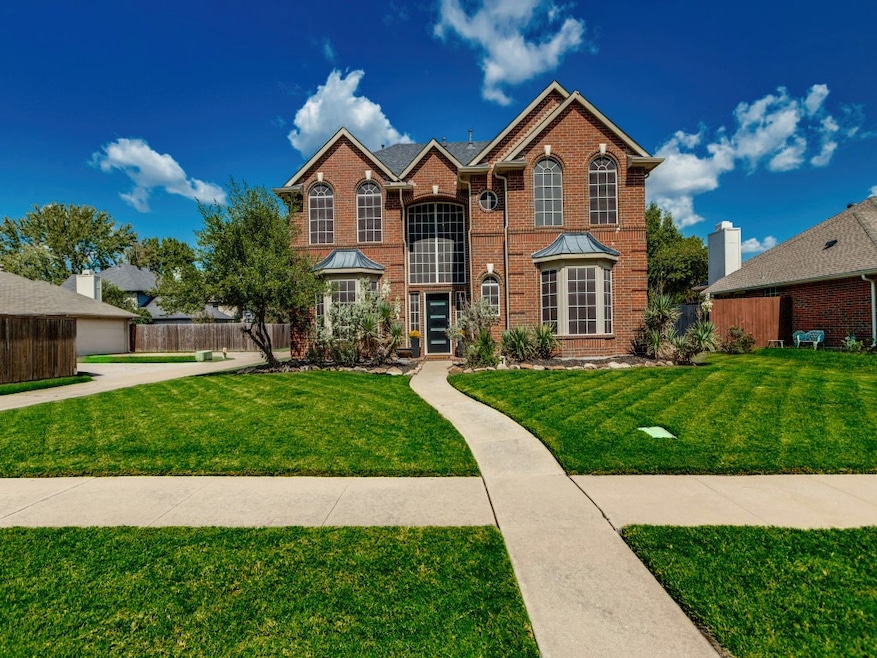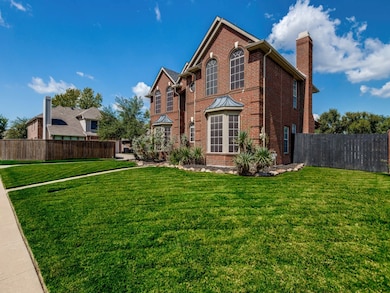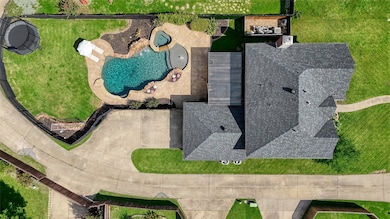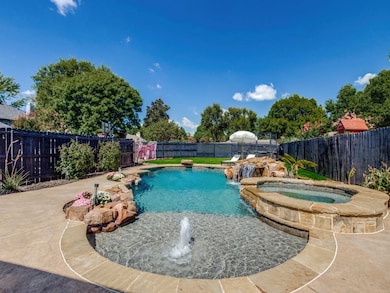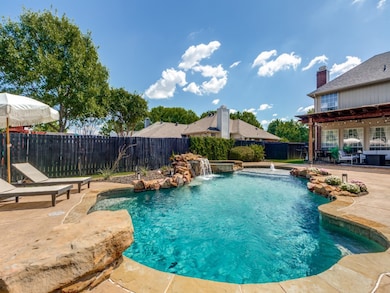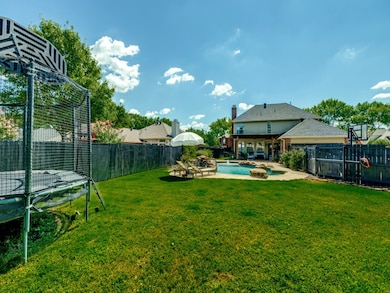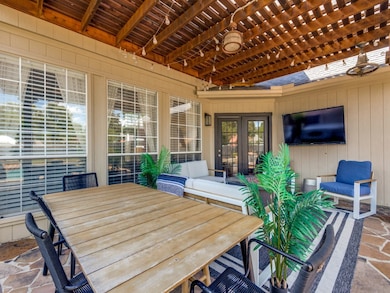10616 Tallahassee Dr Frisco, TX 75035
East Frisco NeighborhoodEstimated payment $3,921/month
Highlights
- Heated Pool and Spa
- Open Floorplan
- Wood Flooring
- Curtsinger Elementary School Rated A+
- Traditional Architecture
- Covered Patio or Porch
About This Home
Beautifully updated and move in ready, this Frisco gem blends modern style with warm inviting living spaces. A dramatic two story entry with soaring windows sets the tone, leading into a bright dining room wrapped in crisp white shiplap and framed by a large bay window. The renovated kitchen features white cabinetry, quartz counters, subway tile, a farmhouse sink, stainless appliances, open shelving, and a center island that anchors the space perfectly. The living room feels effortless and comfortable with abundant natural light, a sleek fireplace, and open flow for daily living and entertaining. The flexible front study offers privacy behind French doors and is finished with bold designer paint. Upstairs you will find generous bedrooms and well planned spaces for family and guests. Throughout the home you will notice thoughtful updates, wood floors, fresh paint, upgraded lighting, and a clean modern palette. Step outside to a backyard built for year round enjoyment. A large covered patio creates the perfect outdoor living room with room to lounge, dine, and watch the game. The resort style pool features stone coping, waterfalls, tanning ledge, and plenty of deck space to relax. Enjoy the uncommon luxury of having both a pool and generous green space, a combination that is hard to find in this neighborhood where most homes sacrifice one for the other. Located in the heart of Frisco with easy access to schools, shopping, restaurants, golf, tennis, parks, and major corridors. This home offers the perfect blend of character, comfort, and beautiful indoor outdoor living. A rare find in an established and loved neighborhood.
Listing Agent
Ready Real Estate LLC Brokerage Phone: 214-937-9761 License #0750197 Listed on: 11/13/2025

Open House Schedule
-
Saturday, November 22, 20251:00 to 3:00 pm11/22/2025 1:00:00 PM +00:0011/22/2025 3:00:00 PM +00:00Add to Calendar
Home Details
Home Type
- Single Family
Est. Annual Taxes
- $9,026
Year Built
- Built in 1995
Lot Details
- 9,583 Sq Ft Lot
- Wood Fence
- Aluminum or Metal Fence
HOA Fees
- $33 Monthly HOA Fees
Parking
- 2 Car Attached Garage
- Multiple Garage Doors
Home Design
- Traditional Architecture
- Slab Foundation
- Composition Roof
Interior Spaces
- 2,326 Sq Ft Home
- 2-Story Property
- Open Floorplan
- Living Room with Fireplace
- Laundry in Utility Room
Kitchen
- Double Oven
- Gas Range
- Dishwasher
- Kitchen Island
- Farmhouse Sink
- Disposal
Flooring
- Wood
- Carpet
- Tile
Bedrooms and Bathrooms
- 3 Bedrooms
Home Security
- Home Security System
- Fire and Smoke Detector
Pool
- Heated Pool and Spa
- Heated In Ground Pool
- Gunite Pool
- Saltwater Pool
Outdoor Features
- Covered Patio or Porch
Schools
- Curtsinger Elementary School
- Centennial High School
Utilities
- Central Heating and Cooling System
- High Speed Internet
- Cable TV Available
Community Details
- Association fees include management, ground maintenance
- Real Manage Association
- Plantation Resort Ph Iid The Subdivision
Listing and Financial Details
- Legal Lot and Block 6 / Q
- Assessor Parcel Number R310800Q00601
Map
Home Values in the Area
Average Home Value in this Area
Tax History
| Year | Tax Paid | Tax Assessment Tax Assessment Total Assessment is a certain percentage of the fair market value that is determined by local assessors to be the total taxable value of land and additions on the property. | Land | Improvement |
|---|---|---|---|---|
| 2025 | $8,932 | $538,722 | $154,000 | $384,722 |
| 2024 | $8,932 | $531,284 | $154,000 | $377,284 |
| 2023 | $8,932 | $564,801 | $143,000 | $421,801 |
| 2022 | $8,805 | $465,082 | $121,000 | $344,082 |
| 2021 | $7,860 | $400,387 | $88,000 | $312,387 |
| 2020 | $7,752 | $379,790 | $88,000 | $291,790 |
| 2019 | $8,130 | $378,366 | $88,000 | $290,366 |
| 2018 | $7,926 | $363,807 | $88,000 | $287,580 |
| 2017 | $7,206 | $361,912 | $71,500 | $290,412 |
| 2016 | $6,614 | $330,295 | $71,500 | $258,795 |
| 2015 | $4,517 | $285,254 | $66,000 | $219,254 |
Property History
| Date | Event | Price | List to Sale | Price per Sq Ft | Prior Sale |
|---|---|---|---|---|---|
| 11/13/2025 11/13/25 | For Sale | $595,000 | -8.4% | $256 / Sq Ft | |
| 07/26/2022 07/26/22 | Sold | -- | -- | -- | View Prior Sale |
| 07/06/2022 07/06/22 | Pending | -- | -- | -- | |
| 06/15/2022 06/15/22 | For Sale | $649,900 | -- | $279 / Sq Ft |
Purchase History
| Date | Type | Sale Price | Title Company |
|---|---|---|---|
| Warranty Deed | -- | Capital Title | |
| Vendors Lien | -- | None Available | |
| Vendors Lien | -- | -- | |
| Warranty Deed | -- | -- |
Mortgage History
| Date | Status | Loan Amount | Loan Type |
|---|---|---|---|
| Previous Owner | $367,175 | New Conventional | |
| Previous Owner | $160,550 | No Value Available | |
| Previous Owner | $132,700 | No Value Available |
Source: North Texas Real Estate Information Systems (NTREIS)
MLS Number: 21111473
APN: R-3108-00Q-0060-1
- 10613 Nashville Dr
- 10218 Asheboro St
- 10214 Morning Glory Ln
- 11008 Hermitage Ln
- 5316 Promise Land Dr
- 10404 Joy Dr
- 12001 Hermitage Ln
- 4400 Ripplewood Rd
- 10118 Cecile Dr
- 10913 Shadow Brook Ln
- 5405 Promise Land Dr
- 5400 Belle Chasse Ln
- 12008 Hermitage Ln
- 5416 Promise Land Dr
- 10287 Darkwood Dr
- 10904 Water Rd
- 10276 Darkwood Dr
- 11212 Sunrise Ln
- 9811 Honeysuckle Dr
- 11213 Jereme Trail
- 4801 Baton Rouge Blvd
- 5009 Promise Land Dr
- 10901 Hermitage Ln
- 5308 Promise Land Dr
- 10417 Forrest Dr
- 11008 Turtle Creek Ln
- 9914 Goldenrod Dr
- 10617 Memphis Dr
- 5568 Imperial Meadow Dr
- 10059 Wake Bridge Dr
- 5601 Belle Chasse Ln
- 10076 Wake Bridge Dr
- 11700 Lebanon Rd
- 5620 Sky Ridge Dr
- 9913 Fleetwood Dr
- 5717 Belle Chasse Ln
- 9903 Max Ln
- 11425 Rio Secco Rd
- 11016 New Orleans Dr
- 11116 New Orleans Dr
