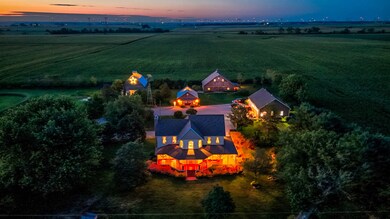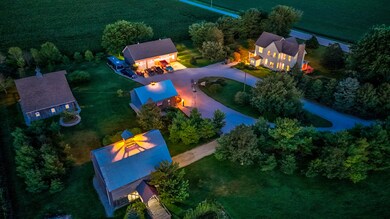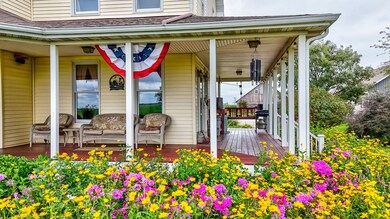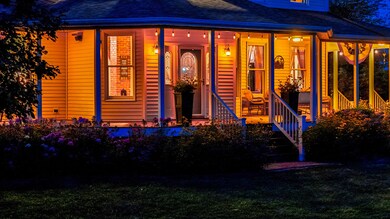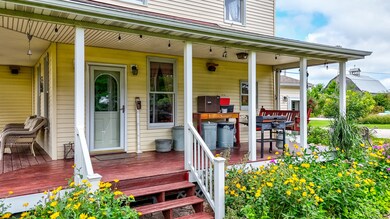10617 E 2950 Rd N Blackstone, IL 61313
Estimated payment $3,997/month
Highlights
- Barn
- Fireplace in Primary Bedroom
- Farmhouse Style Home
- RV or Boat Parking
- Freestanding Bathtub
- Loft
About This Home
Proudly presenting this charming two-story, 3.83 acre farmette, with a pond and outbuildings, located in Blackstone. This beautifully redone farm home features a welcoming wrap-around front porch, perfect for relaxing and enjoying the sights and sounds of nature. Inside, the grand foyer features volume ceilings, a dramatic staircase, and leads to a spacious living room with a wood-burning fireplace, and a formal dining room with french doors that overlooking a private rear yard. Flanking the foyer, the eat-in cook's kitchen perfectly blends historic details with modern amenities and includes a center island with custom cabinetry. A back porch and full bathroom, featuring a clawfoot tub, rounds out the main level. The upper level leads you to a large sitting area/office space, and leads to 3 large bedrooms, as well as a second, full, large bathroom with separate shower and corner bathtub. The primary bedroom features its own wood-burning fireplace. Outside, welcoming landscape and pathways lead you to multiple buildings, including a modern workshop/garage equipped with 220 electrical service, a furnace and air conditioning. An additional shop building measures 23x30 and features a wooden floor and wood-burning stove. A large 32x43 barn includes a hayloft, chicken coop with a large outdoor run, while a 27x35 crib offers dry storage, a saw shop, and a dock by the pond project. An additional wood heating system and solar panels make this property more environmentally friendly and economical. This one-of-a-kind property includes a circle driveway, mature trees, and well-maintained landscaping with fruit trees, ensuring a picturesque and functional rural retreat.
Listing Agent
Coldwell Banker Real Estate Group License #475092481 Listed on: 08/08/2024

Home Details
Home Type
- Single Family
Est. Annual Taxes
- $4,607
Year Built
- Built in 1900
Lot Details
- 3.83 Acre Lot
- Poultry Coop
- Level Lot
Parking
- 3.5 Car Garage
- Circular Driveway
- RV or Boat Parking
- Parking Included in Price
Home Design
- Farmhouse Style Home
- Stone Foundation
- Asphalt Roof
Interior Spaces
- 2,089 Sq Ft Home
- 2-Story Property
- Historic or Period Millwork
- Wood Burning Fireplace
- Entrance Foyer
- Family Room
- Living Room with Fireplace
- 2 Fireplaces
- Dining Room
- Home Office
- Loft
- Partial Basement
- Laundry Room
Flooring
- Laminate
- Ceramic Tile
Bedrooms and Bathrooms
- 3 Bedrooms
- 3 Potential Bedrooms
- Fireplace in Primary Bedroom
- Bathroom on Main Level
- 2 Full Bathrooms
- Freestanding Bathtub
Outdoor Features
- Enclosed Patio or Porch
- Outbuilding
Farming
- Barn
Utilities
- Forced Air Heating and Cooling System
- Heating System Uses Natural Gas
- Heating System Uses Wood
- Heating System Uses Propane
- 200+ Amp Service
- Well
- Septic Tank
Listing and Financial Details
- Senior Tax Exemptions
- Homeowner Tax Exemptions
Map
Home Values in the Area
Average Home Value in this Area
Property History
| Date | Event | Price | List to Sale | Price per Sq Ft |
|---|---|---|---|---|
| 08/11/2025 08/11/25 | For Sale | $686,900 | 0.0% | $329 / Sq Ft |
| 08/08/2025 08/08/25 | Off Market | $686,900 | -- | -- |
| 08/08/2024 08/08/24 | For Sale | $686,900 | -- | $329 / Sq Ft |
Source: Midwest Real Estate Data (MRED)
MLS Number: 12129928
- 306 N 7th St
- 401 S 6th St
- 32209 N 1500 East Rd
- 32415 N 600 East Rd
- 418 Carriage Lane Estates Unit 418
- 1840 S Jacobs St
- 1107 Arthur St
- 921 Maple St
- 523 Montgomery St
- 903 Cotton St
- 804 E 12th St
- 1013 Hoyne St
- 311 S Otter Creek Rd
- 23750 N 800 Rd E
- 413 Dixon St
- 1812 S Bloomington St
- 1522 E Hickory St
- 1012 Cable St
- 23750 N 800 Rd E
- 408 Powell St
- 1204 N Park St
- 905 N Deerfield Rd
- 1011 W Washington St
- 805 N Illini Ave Unit D
- 101-720 Saint James Place
- 123 W Waupansie St Unit 1
- 101 E Bannon St
- 458 Main St Unit 456 Apt 1
- 529 Main St Unit 2
- 605 W Bluff St
- 607 W Bluff St
- 1200 Germania Dr
- 1000 Bratton Ave Unit 4
- 1000 Bratton Ave Unit 2
- 1014 Bratton Ave Unit 3
- 212 Great Loop East Dr Unit 1A
- 214 Great Loop East Dr Unit 2B
- 214 Great Loop East Dr Unit 2A
- 5 River Row
- 11 Great Loop West Dr


