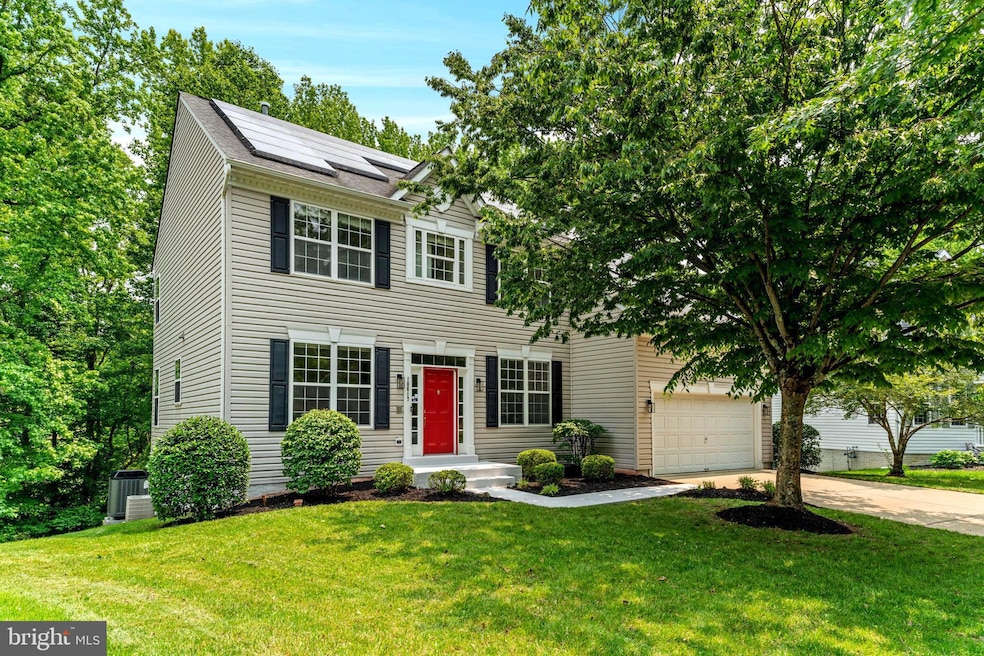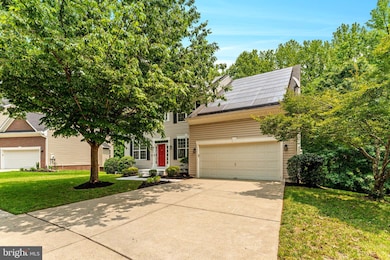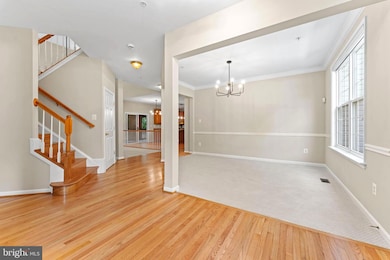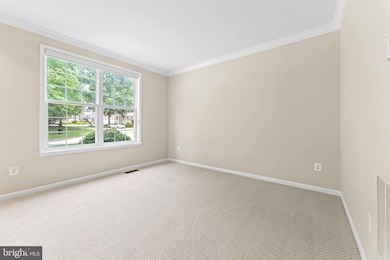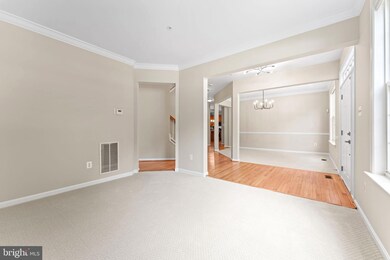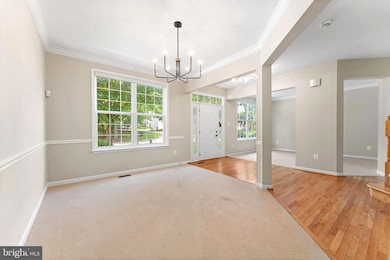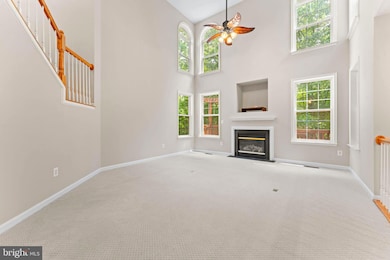
10617 Melwood Chapel Ln Upper Marlboro, MD 20772
Highlights
- Gourmet Kitchen
- Colonial Architecture
- Private Lot
- View of Trees or Woods
- Deck
- Wooded Lot
About This Home
As of July 2025Welcome to this stunning residence on a private cul-de-sac lot with unparalleled tranquility, backing up to lush, mature trees for ultimate privacy. With nearly 4,700 sq ft of light-filled, designer-curated space, this home offers luxury living at its finest. Step into a dramatic two-story foyer with hardwood flooring, custom multi-tone paint, and modern lighting that set the tone for elegant living. The expansive open-concept main level features a striking two-story family room with fireplace and built-ins, and a gourmet kitchen with top-of-the-line stainless steel appliances, and designer fixtures. The kitchen and family area flow into a sunroom lounge and onto an expansive deck overlooking serene backyard - perfect for entertaining or everyday living. A flexible main-level room is ideal for a home office or bedroom. Upstairs, the spacious primary suite boasts a spa-like bath with Jacuzzi tub, separate shower, and large walk-in closet. Three additional bedrooms and a stylish full bath complete the level.
The fully finished walk-out basement includes a wet bar, full bath, bedroom, and large rec/media space—perfect for entertaining or relaxing.
Located in one of the area's most desirable neighborhoods, this exceptional home offers the perfect blend of style, space, and serenity—don’t miss the opportunity to make this extraordinary residence your forever home.
Last Agent to Sell the Property
Samson Properties License #SP40002351 Listed on: 06/05/2025

Home Details
Home Type
- Single Family
Est. Annual Taxes
- $7,453
Year Built
- Built in 2002
Lot Details
- 0.27 Acre Lot
- Cul-De-Sac
- Private Lot
- Premium Lot
- Wooded Lot
- Backs to Trees or Woods
- Property is zoned LCD
HOA Fees
- $33 Monthly HOA Fees
Parking
- 2 Car Direct Access Garage
- 2 Driveway Spaces
- Front Facing Garage
Home Design
- Colonial Architecture
- Permanent Foundation
- Vinyl Siding
Interior Spaces
- Property has 3 Levels
- Wet Bar
- Crown Molding
- Ceiling Fan
- Gas Fireplace
- Views of Woods
- Laundry on main level
Kitchen
- Gourmet Kitchen
- Breakfast Area or Nook
- Kitchen Island
Bedrooms and Bathrooms
- Walk-In Closet
- Soaking Tub
- Walk-in Shower
Finished Basement
- Walk-Out Basement
- Basement Windows
Outdoor Features
- Deck
- Screened Patio
Utilities
- Forced Air Heating and Cooling System
- Natural Gas Water Heater
Community Details
- Association fees include common area maintenance, management
- Melwood Park Homeowners Association Inc HOA
- Melwood Park Resub Pla Subdivision
- Property Manager
Listing and Financial Details
- Tax Lot 9
- Assessor Parcel Number 17152932861
Ownership History
Purchase Details
Home Financials for this Owner
Home Financials are based on the most recent Mortgage that was taken out on this home.Purchase Details
Purchase Details
Similar Homes in Upper Marlboro, MD
Home Values in the Area
Average Home Value in this Area
Purchase History
| Date | Type | Sale Price | Title Company |
|---|---|---|---|
| Trustee Deed | $645,000 | Old Republic National Title In | |
| Deed | -- | -- | |
| Deed | $285,893 | -- |
Mortgage History
| Date | Status | Loan Amount | Loan Type |
|---|---|---|---|
| Open | $612,750 | New Conventional | |
| Previous Owner | $372,000 | Adjustable Rate Mortgage/ARM | |
| Previous Owner | $46,500 | Stand Alone Second | |
| Previous Owner | $369,000 | Adjustable Rate Mortgage/ARM |
Property History
| Date | Event | Price | Change | Sq Ft Price |
|---|---|---|---|---|
| 07/25/2025 07/25/25 | Sold | $645,000 | -3.7% | $138 / Sq Ft |
| 06/25/2025 06/25/25 | Pending | -- | -- | -- |
| 06/24/2025 06/24/25 | Price Changed | $669,900 | -0.8% | $143 / Sq Ft |
| 06/05/2025 06/05/25 | For Sale | $675,000 | -- | $144 / Sq Ft |
Tax History Compared to Growth
Tax History
| Year | Tax Paid | Tax Assessment Tax Assessment Total Assessment is a certain percentage of the fair market value that is determined by local assessors to be the total taxable value of land and additions on the property. | Land | Improvement |
|---|---|---|---|---|
| 2024 | $6,775 | $501,600 | $126,500 | $375,100 |
| 2023 | $6,659 | $501,600 | $126,500 | $375,100 |
| 2022 | $5,579 | $501,700 | $101,500 | $400,200 |
| 2021 | $13,179 | $476,333 | $0 | $0 |
| 2020 | $6,544 | $450,967 | $0 | $0 |
| 2019 | $6,354 | $425,600 | $100,700 | $324,900 |
| 2018 | $6,236 | $421,633 | $0 | $0 |
| 2017 | $6,153 | $417,667 | $0 | $0 |
| 2016 | -- | $413,700 | $0 | $0 |
| 2015 | $5,270 | $392,000 | $0 | $0 |
| 2014 | $5,270 | $370,300 | $0 | $0 |
Agents Affiliated with this Home
-
Bryan Arias

Seller's Agent in 2025
Bryan Arias
Samson Properties
(240) 855-3648
1 in this area
76 Total Sales
-
elvise atem
e
Buyer's Agent in 2025
elvise atem
Keller Williams Preferred Properties
(301) 256-1578
1 in this area
3 Total Sales
Map
Source: Bright MLS
MLS Number: MDPG2154898
APN: 15-2932861
- 5308 Thomas Sim Lee Terrace
- 10908 Old Marlboro Pike
- 5020 Ashford Dr
- 5005 Ashford Dr
- 5603 Richmanor Terrace
- 5908 Richmanor Terrace
- 10810 Norbourne Farm Rd
- 11007 Meridian Hill Way
- 5606 Addington Ln
- 5413 Billenca Ln Unit A
- 5401 Billenca Ln Unit G
- 10507 Richmond Irving Ct
- 11220 Meridian Hill Way
- 11015 Blanton Way Unit B - STRAUSS E
- 10746 Presidential Pkwy
- Matisse Quick Move-In Plan at Westphalia Town Center - Condos
- McPherson Plan at Westphalia Town Center - Townhomes
- Serenade Plan at Westphalia Town Center - Townhomes
- Strauss Plan at Westphalia Town Center - Townhomes
- Strauss Attic Plan at Westphalia Town Center - Townhomes
