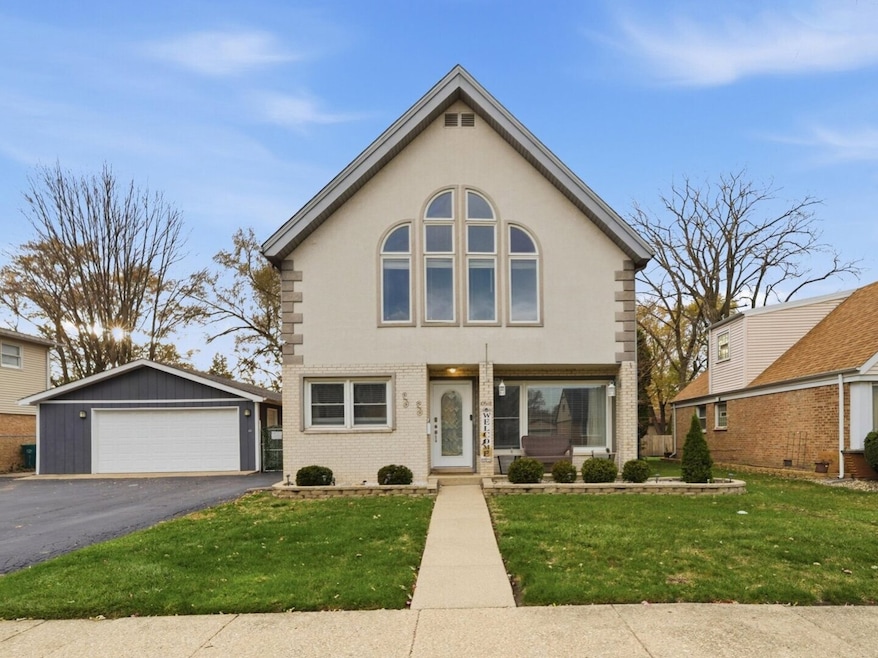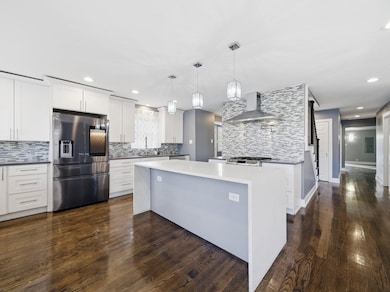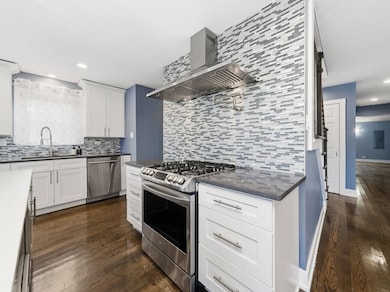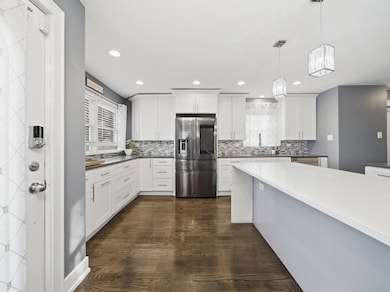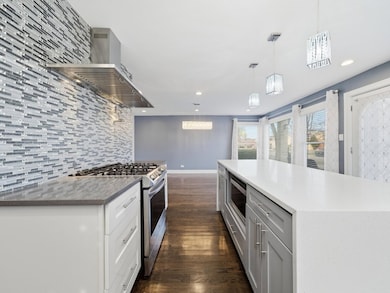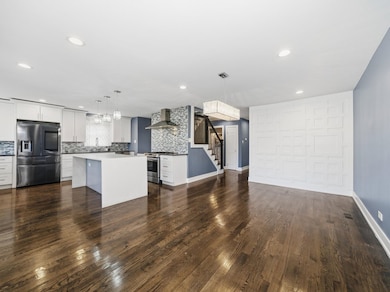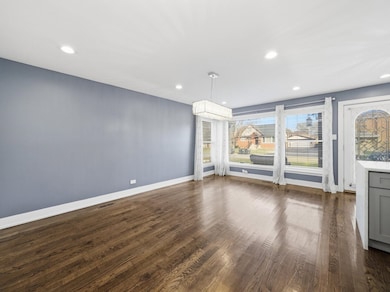10618 Mason Ave Chicago Ridge, IL 60415
Estimated payment $3,634/month
Highlights
- Above Ground Pool
- Deck
- Property is near a park
- Granite Flooring
- Contemporary Architecture
- Cathedral Ceiling
About This Home
Welcome to a residence where comfort meets elegance. This stunning home offers 5 bedrooms and 3 full bathrooms, thoughtfully remodeled in 2019 and maintained with exceptional care, presenting like new. The gourmet kitchen is the heart of the home, showcasing premium quartz countertops, an oversized quartz island, stainless steel appliances, designer backsplash, and refined lighting that elevates the entire space. The adjoining dining area, enhanced with an elegant accent wall, creates a warm and sophisticated flow throughout the main level. The first floor features a full bathroom, a well-appointed bedroom, and a dedicated office, perfect for today's lifestyle needs. Continue on to the impressive living room, complete with a custom wet bar, mini fridge, fireplace, and soaring cathedral-style ceilings, offering an inviting setting for both everyday living and upscale entertaining. The second level includes another full bath, three spacious bedrooms, and a conveniently located laundry area. Retreat to the luxurious primary suite, which boasts a multi-level layout, spa-inspired bathroom, double closets, and abundant space to create your own personal sanctuary. Step outside to a backyard designed for enjoyment and entertainment. Featuring an above-ground pool, an expansive deck ideal for gatherings, generous yard space, a storage shed, and a 2.5-car garage, this outdoor area completes the home's impressive appeal. You can truly tell the owners took the time to make sure this house feels like home. Schedule your visit today.
Home Details
Home Type
- Single Family
Est. Annual Taxes
- $8,756
Year Built
- Built in 1957 | Remodeled in 2019
Lot Details
- Lot Dimensions are 78x129
- Fenced
- Paved or Partially Paved Lot
Parking
- 2.5 Car Garage
- Driveway
Home Design
- Contemporary Architecture
- Brick Exterior Construction
- Asphalt Roof
- Concrete Perimeter Foundation
Interior Spaces
- 3,000 Sq Ft Home
- 2-Story Property
- Cathedral Ceiling
- Skylights
- Gas Log Fireplace
- Family Room with Fireplace
- Living Room
- Formal Dining Room
- Home Office
- Loft
Kitchen
- Range
- Dishwasher
- Stainless Steel Appliances
- Disposal
Flooring
- Wood
- Granite
Bedrooms and Bathrooms
- 5 Bedrooms
- 5 Potential Bedrooms
- Main Floor Bedroom
- Bathroom on Main Level
- 3 Full Bathrooms
- Whirlpool Bathtub
- Separate Shower
Laundry
- Laundry Room
- Dryer
- Washer
Outdoor Features
- Above Ground Pool
- Deck
- Patio
- Shed
Location
- Property is near a park
Utilities
- Forced Air Heating and Cooling System
- Partial Air Conditioning Available
- Heating System Uses Natural Gas
- Lake Michigan Water
Community Details
- 2 Story
Listing and Financial Details
- Homeowner Tax Exemptions
Map
Home Values in the Area
Average Home Value in this Area
Tax History
| Year | Tax Paid | Tax Assessment Tax Assessment Total Assessment is a certain percentage of the fair market value that is determined by local assessors to be the total taxable value of land and additions on the property. | Land | Improvement |
|---|---|---|---|---|
| 2024 | $8,655 | $30,000 | $6,052 | $23,948 |
| 2023 | $9,234 | $30,000 | $6,052 | $23,948 |
| 2022 | $9,234 | $26,989 | $5,296 | $21,693 |
| 2021 | $8,869 | $26,987 | $5,295 | $21,692 |
| 2020 | $8,845 | $26,987 | $5,295 | $21,692 |
| 2019 | $8,517 | $21,812 | $4,791 | $17,021 |
| 2018 | $6,824 | $21,812 | $4,791 | $17,021 |
| 2017 | $6,857 | $21,812 | $4,791 | $17,021 |
| 2016 | $6,364 | $18,449 | $4,034 | $14,415 |
| 2015 | $6,193 | $18,449 | $4,034 | $14,415 |
| 2014 | $6,086 | $18,449 | $4,034 | $14,415 |
| 2013 | $7,712 | $24,755 | $4,034 | $20,721 |
Property History
| Date | Event | Price | List to Sale | Price per Sq Ft | Prior Sale |
|---|---|---|---|---|---|
| 11/21/2025 11/21/25 | For Sale | $549,900 | +83.9% | $183 / Sq Ft | |
| 07/13/2018 07/13/18 | Sold | $299,000 | -0.3% | $100 / Sq Ft | View Prior Sale |
| 05/28/2018 05/28/18 | Pending | -- | -- | -- | |
| 05/24/2018 05/24/18 | For Sale | $299,900 | -- | $100 / Sq Ft |
Purchase History
| Date | Type | Sale Price | Title Company |
|---|---|---|---|
| Deed | $299,000 | Chicago Title Land Trust Com | |
| Quit Claim Deed | $250,000 | None Available |
Mortgage History
| Date | Status | Loan Amount | Loan Type |
|---|---|---|---|
| Open | $293,584 | FHA |
Source: Midwest Real Estate Data (MRED)
MLS Number: 12522248
APN: 24-17-218-012-0000
- 5810 107th Court Way
- 10755 Mason Ave
- 10429 Austin Ave Unit A
- 5924 W 109th St
- 10849 Lyman Ave
- 10438 Major Ave
- 10330 Mayfield Ave Unit 2N
- 10854 Lyman Ave
- 5840 W 104th St Unit 209
- 5825 109th St
- 10832 Massasoit Ave
- 10706 Oak Ave
- 10355 Menard Ave Unit 216
- 10301 Mcvicker Ave
- 10510 Parkside Ave Unit 1
- 6027 103rd St Unit 1
- 5633 Edge Lake Dr
- 10616 Central Ave Unit 1N
- 10620 Central Ave Unit 2A
- 10620 S Central Ave Unit 3A
- 10624 Mayfield Ave Unit 2
- 10537 Austin Ave Unit 2
- 5818 107th Court Way Unit 10
- 10740 Monitor Ave
- 10425 Mason Ave
- 5712 Ridgemont Ln
- 10409-10439 Menard Ave
- 10416 Major Ave Unit 1S
- 10611 Parkside Ave Unit 202
- 10510 Parkside Ave Unit 7
- 10720 S Ridgeland Ave Unit 18
- 10720 S Ridgeland Ave Unit 9
- 10520 Ridgeland Ave
- 10838 S Neenah Ave
- 10002 Merrimac Ave
- 0 11011-11013 S Lloyd Dr
- 11005 S Lloyd Dr Unit Apartment for rent
- 6834 W Lode Dr Unit 1B
- 9810 Warren Ave
- 5936 W 97th St
