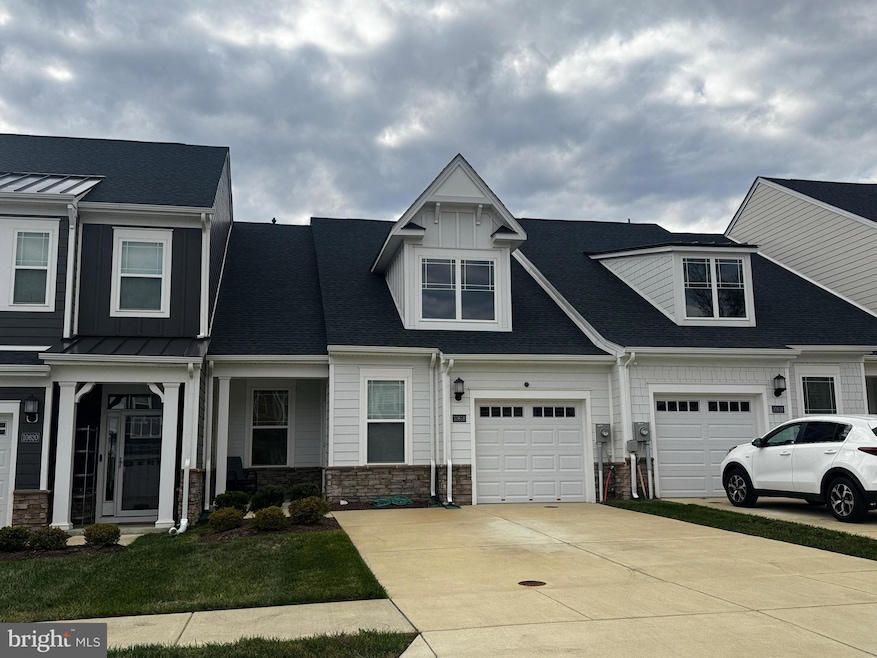10618 Mount Rainier Place White Plains, MD 20695
Estimated payment $2,641/month
Highlights
- Active Adult
- Community Pool
- Jogging Path
- Great Room
- Community Center
- 1 Car Direct Access Garage
About This Home
This nearly new home offers a single-floor layout which ensures maximum comfort and convenience. A beautiful open-plan layout connects a multi-functional Kitchen, a lovely Dining Room, and a welcoming Great Room with sliding-glass doors. A bright luxurious owner’s suite boasts a spa-inspired bathroom and a spacious walk-in closet. A secondary bedroom off the foyer provides a secluded retreat for family members or overnight guests. Parklands Villas Community, an active adult community for individuals aged 55 and older. It offers Homeowners an onsite community center, a swimming pool, an exercise room, walking trails, and an event room is available for reservations. The Parklands are conveniently located near great shops, restaurants, parks, and golf courses, making it ideal for outdoor activities. Additionally, the Capital Beltway offers easy access to Washington, D.C. One of the significant advantages of purchasing this home is that a portion of the Fair Share Excise Tax
and a portion of the Front Foot Fee have already been paid. This means homeowners can enjoy a substantial savings. **additional parking and an open access area are located across the street. HOA documents are available to share.
Listing Agent
(410) 610-2506 jeaninepaxton1@gmail.com RE/MAX One License #668366 Listed on: 11/13/2025

Townhouse Details
Home Type
- Townhome
Est. Annual Taxes
- $4,965
Year Built
- Built in 2022
Lot Details
- 3,049 Sq Ft Lot
- Property is in excellent condition
HOA Fees
- $282 Monthly HOA Fees
Parking
- 1 Car Direct Access Garage
- Front Facing Garage
- Garage Door Opener
Home Design
- Villa
- Slab Foundation
- Architectural Shingle Roof
Interior Spaces
- 1,358 Sq Ft Home
- Property has 1 Level
- Ceiling height of 9 feet or more
- Entrance Foyer
- Great Room
- Dining Room
- Laundry Room
Bedrooms and Bathrooms
- 2 Main Level Bedrooms
- 2 Full Bathrooms
Accessible Home Design
- More Than Two Accessible Exits
Utilities
- Central Air
- Heat Pump System
- Natural Gas Water Heater
- Public Septic
Listing and Financial Details
- Coming Soon on 12/1/25
- Tax Lot C39
- Assessor Parcel Number 0906360739
Community Details
Overview
- Active Adult
- Association fees include common area maintenance, lawn care front, lawn care rear, pool(s), snow removal, trash, lawn maintenance
- Active Adult | Residents must be 55 or older
- Parklands Neighborhood Association
- Built by Lennar
- The Parklands Subdivision
- Property Manager
Amenities
- Community Center
- Party Room
Recreation
- Community Pool
- Jogging Path
Map
Home Values in the Area
Average Home Value in this Area
Tax History
| Year | Tax Paid | Tax Assessment Tax Assessment Total Assessment is a certain percentage of the fair market value that is determined by local assessors to be the total taxable value of land and additions on the property. | Land | Improvement |
|---|---|---|---|---|
| 2025 | $10,763 | $360,667 | -- | -- |
| 2024 | $4,681 | $331,000 | $90,000 | $241,000 |
| 2023 | $4,585 | $323,567 | $0 | $0 |
Property History
| Date | Event | Price | List to Sale | Price per Sq Ft | Prior Sale |
|---|---|---|---|---|---|
| 02/27/2023 02/27/23 | Sold | $359,990 | -4.3% | $260 / Sq Ft | View Prior Sale |
| 01/17/2023 01/17/23 | Pending | -- | -- | -- | |
| 12/09/2022 12/09/22 | For Sale | $375,990 | -- | $271 / Sq Ft |
Purchase History
| Date | Type | Sale Price | Title Company |
|---|---|---|---|
| Deed | $359,990 | Doma Title | |
| Deed | -- | Lennar Title |
Mortgage History
| Date | Status | Loan Amount | Loan Type |
|---|---|---|---|
| Open | $359,990 | VA | |
| Closed | $359,990 | No Value Available |
Source: Bright MLS
MLS Number: MDCH2048996
APN: 06-360739
- 10584 Mount Rainier Place
- 3989 Katmai St
- 3965 Katmai St
- 3958 Katmai St
- 3978 Katmai St
- Hamlin Plan at Parklands | Active Adult 55+ - Parklands Villas
- Clearwater Plan at Parklands | Active Adult 55+ - Parklands Signature
- 10103 Shenandoah Ln
- 10159 Shenandoah Ln
- Savannah Plan at Parklands | Active Adult 55+ - Parklands Signature
- Exeter Slab Plan at Parklands | Active Adult 55+ - Parklands Manor
- 10612 Great Basin Place
- 10610 Great Basin Place
- 10179 Shenandoah Ln
- Caroline Plan at Parklands | Active Adult 55+ - Parklands Villas
- Guilford slab Plan at Parklands | Active Adult 55+ - Parklands Manor
- Lafayette Plan at Parklands | Active Adult 55+ - Parklands Villas
- Abigail Plan at Parklands | Active Adult 55+ - Parklands Villas
- 5377 Canyonlands St
- Canton Plan at Parklands | Active Adult 55+ - Parklands Signature
- 4151 Skipton Place
- 10898 Drummond Place
- 5345 Tweeddale Place
- 5902 Kate Chopin Place
- 11472 Stockport Place
- 10263 Pine Place
- 11397 Sandhurst Place
- 466 Still Feather Ave
- 10811 Cosmic Place
- 5544 Old Colony Ct
- 11257 Yellowstone Ct
- 976 Rye Dr
- 1007 Norfolk Dr
- 1103 Llano Dr Unit B
- 5413 Doubleday Ln
- 5424 Double Day Ln
- 369 Soft Rush Ln
- 345 Soft Rush Ln
- 5407 Saint Rita Dr
- 12001 Roy Hobbs Place
