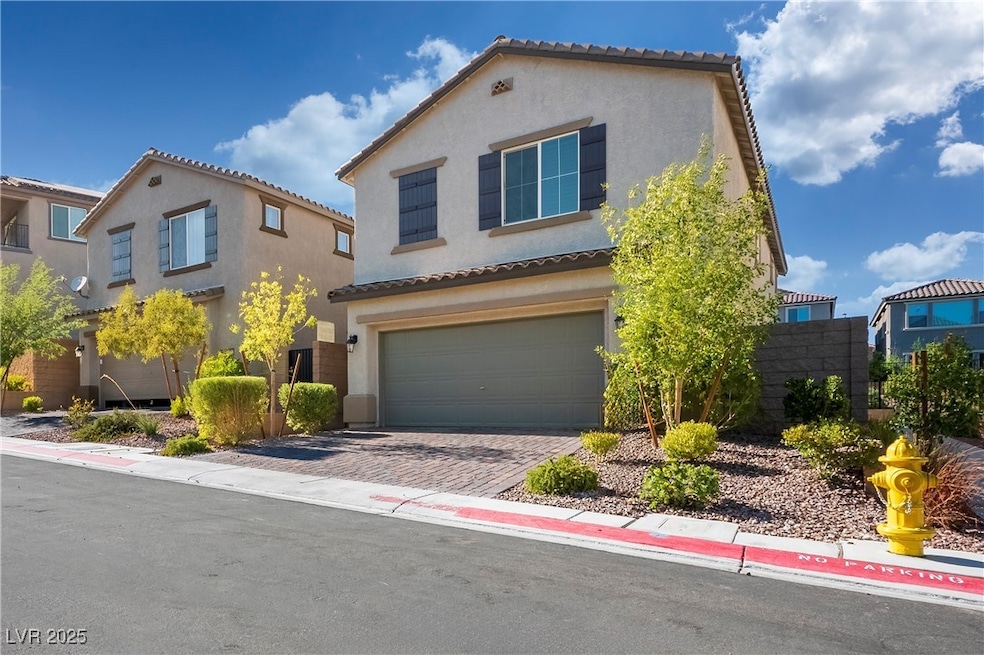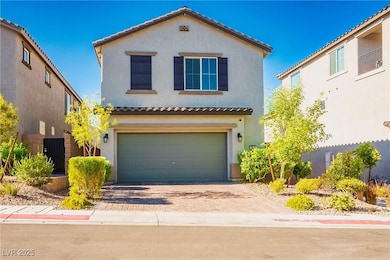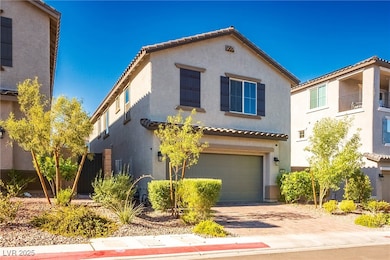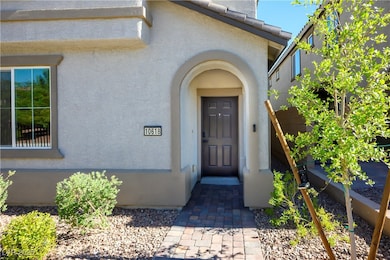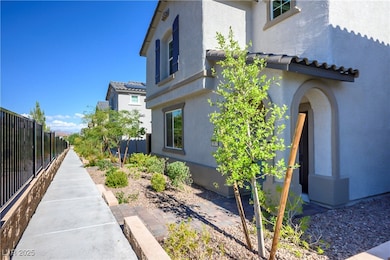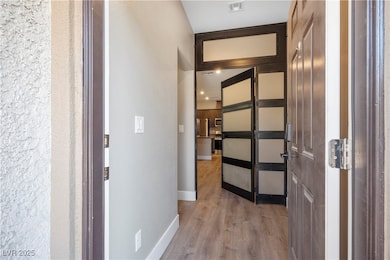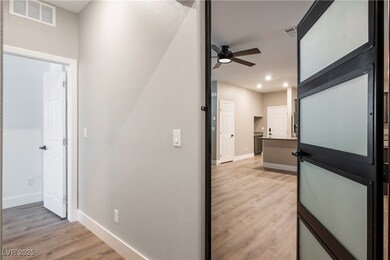10618 Sariah Skye Ave Las Vegas, NV 89166
Kyle Canyon NeighborhoodHighlights
- Fitness Center
- Clubhouse
- Community Pool
- Gated Community
- Main Floor Bedroom
- 3-minute walk to Skye View Park
About This Home
Stylish 4-Bed + Loft in Skye Canyon – Move-In Ready! Beautifully upgraded 4 bedroom + loft home in the highly desirable Skye Canyon community! Located in a gated neighborhood with a pet park and grassy field just steps away, this two-story home features luxury vinyl plank flooring throughout (no carpet), custom shutters, ceiling fans, and a spacious loft for extra living space. A downstairs bedroom with full bath makes the perfect guest suite, home office, or private retreat. The open kitchen boasts stainless steel appliances, granite countertops, butler’s nook, and a walk-in pantry. Additional features include a full-home water softener, reverse osmosis system, and low-maintenance side yard with artificial grass and pavers. Enjoy all the Skye Canyon amenities—parks, dog parks, fitness center, clubhouse, basketball, pickleball, tennis, and sports fields—plus easy access to shopping, dining, and Mt. Charleston. Sewer, trash, and all community amenities included!
Listing Agent
Monarch Property Management & Brokerage Phone: 702-412-7189 License #B.1001305 Listed on: 08/26/2025
Home Details
Home Type
- Single Family
Est. Annual Taxes
- $4,736
Year Built
- Built in 2021
Lot Details
- 3,049 Sq Ft Lot
- North Facing Home
- Wrought Iron Fence
- Back Yard Fenced
- Block Wall Fence
- Desert Landscape
- Artificial Turf
Parking
- 2 Car Garage
Home Design
- Frame Construction
- Tile Roof
- Stucco
Interior Spaces
- 2,170 Sq Ft Home
- 2-Story Property
- Ceiling Fan
- Plantation Shutters
- Luxury Vinyl Plank Tile Flooring
Kitchen
- Walk-In Pantry
- Gas Range
- Microwave
- Dishwasher
- Disposal
Bedrooms and Bathrooms
- 4 Bedrooms
- Main Floor Bedroom
Laundry
- Laundry Room
- Laundry on upper level
- Washer and Dryer
Outdoor Features
- Fire Pit
Schools
- Divich Elementary School
- Escobedo Edmundo Middle School
- Arbor View High School
Utilities
- Central Heating and Cooling System
- Heating System Uses Gas
- Cable TV Not Available
Listing and Financial Details
- Security Deposit $3,000
- Property Available on 9/12/25
- Tenant pays for electricity, gas, sewer, trash collection, water
Community Details
Overview
- Property has a Home Owners Association
- Skye Canyon Association, Phone Number (702) 786-0207
- Skye Canyon Parcel 221B Subdivision
- The community has rules related to covenants, conditions, and restrictions
Amenities
- Community Barbecue Grill
- Clubhouse
Recreation
- Tennis Courts
- Community Basketball Court
- Pickleball Courts
- Racquetball
- Community Playground
- Fitness Center
- Community Pool
- Community Spa
- Park
- Dog Park
- Jogging Path
Pet Policy
- Pets allowed on a case-by-case basis
- Pet Deposit $500
Security
- Security Service
- Gated Community
Map
Source: Las Vegas REALTORS®
MLS Number: 2713462
APN: 126-12-415-073
- 10664 Sariah Skye Ave
- 10643 Sariah Skye Ave
- 8036 Foxfield Springs St
- 10612 Capitol Peak Ave
- 8168 Desert Madera St
- 8138 Skye Dragon St
- 10712 Old Ironsides Ave
- 8099 Rams Collide St
- 10473 Skye Night Ave
- 8104 Rams Collide St
- 10625 Derby Peak Ln
- 10537 Thor Mountain Ln
- 10761 Skye Lily Ave
- 10625 Thor Mountain Ln
- 10737 Bayview House Ave
- 10422 White Princess Ave
- 10613 Forum Peak Ln
- 10438 Mount Washington Ave
- 7851 Torreys Peak St
- 8122 Switchback Run St
- 8033 Skye Foxx St
- 8055 Tank Loop St
- 10751 Bayview House Ave
- 10260 Bark Pine Ct
- 7818 N Tay River Ct
- 7859 Shoreline Ridge Ct
- 10456 Stroma Ave
- 10645 Mount Jefferson Ave
- 10845 Hunters Green Ave
- 10280 Midnight Meteor Ave
- 10552 Mt Blackburn Ave
- 10493 Jellison Ave
- 10335 Parkview Mountain Ave
- 10247 Blue Water Peak Ave
- 10419 Bush Mountain Ave
- 10396 Thurso Ave
- 10719 Azure Ocean Ave
- 10025 Rams Leap Ave
- 10801 Cape Shore Ave
- 7641 Heavenly Peak St
