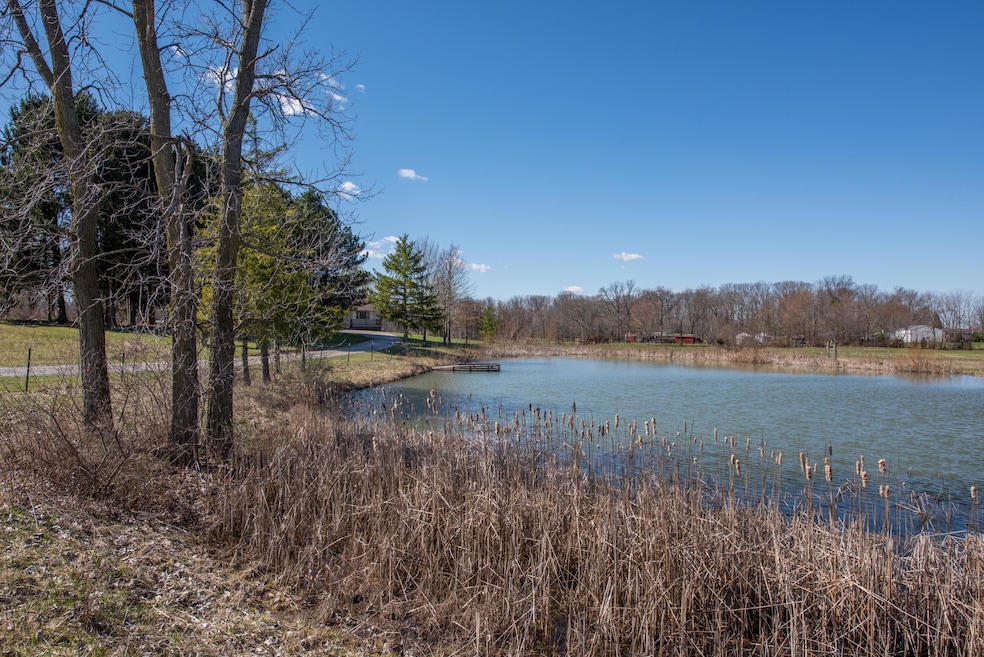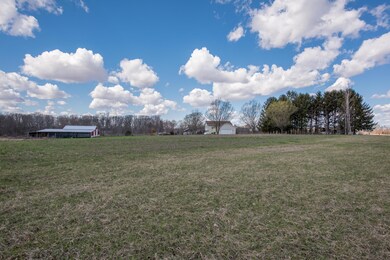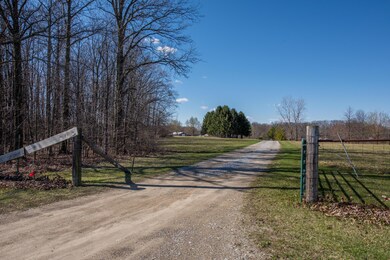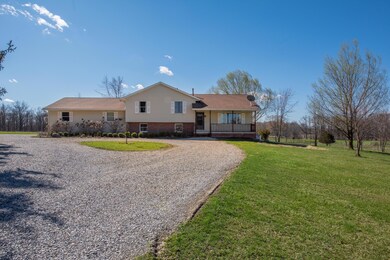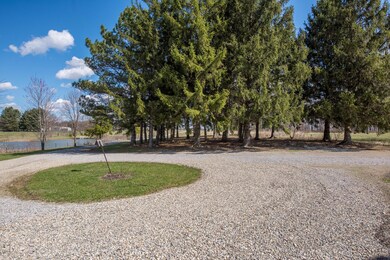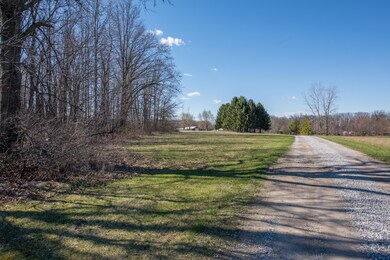
10619 Ketch Rd Plain City, OH 43064
Highlights
- 17.03 Acre Lot
- Pond
- Wood Flooring
- Deck
- Wooded Lot
- Bonus Room
About This Home
As of October 2016Beautiful 17 Acre Farm Property w/24x40 (960 sqft) Pole Building offers stable-3 Stalls, birthing room, Walk-in Chicken Coop! Large 4 Level home w/4 large BR's, 3 Baths w/2 Car Att garage, on over 17 Acres of prime land. Hay & Alfalfa on the property. All BRAND NEW CARPET & Paint throughout this over 3500 square foot home. New Recessed Lighting in Large Cook's Kitchen, Brand NEW Bathtub in upstairs full bath, Newly Built large heated/electric finished storage room off of the 1st flr laundry area.LG stocked pond perfect for paddle boating or fishing. LG Covered picnic area just off the deck. Newly built Walk-in Chicken coop w/electricity & secure run for up to 35 chickens. Fenced Pastures for livestock.New Exterior power hookup for RV/Camper just outside the 2 Car Attached side-load garage.
Last Agent to Sell the Property
Howard Hanna Real Estate Svcs License #2001004799 Listed on: 03/02/2016
Home Details
Home Type
- Single Family
Est. Annual Taxes
- $4,905
Year Built
- Built in 1997
Lot Details
- 17.03 Acre Lot
- Wooded Lot
- Additional Parcels
- May Be Possible The Lot Can Be Split Into 2+ Parcels
Parking
- 2 Car Attached Garage
- Garage Door Opener
Home Design
- Split Level Home
- Quad-Level Property
- Brick Exterior Construction
- Block Foundation
- Vinyl Siding
Interior Spaces
- 3,788 Sq Ft Home
- Insulated Windows
- Family Room
- Bonus Room
- Laundry on main level
Kitchen
- Electric Range
- Microwave
- Dishwasher
Flooring
- Wood
- Carpet
- Vinyl
Bedrooms and Bathrooms
Basement
- Walk-Out Basement
- Basement Fills Entire Space Under The House
- Recreation or Family Area in Basement
- Basement Window Egress
Outdoor Features
- Pond
- Deck
- Shed
- Storage Shed
- Outbuilding
Farming
- Pasture
Utilities
- Forced Air Heating and Cooling System
- Heating System Uses Propane
- Well
Community Details
- No Home Owners Association
Listing and Financial Details
- Home warranty included in the sale of the property
- Assessor Parcel Number 41-0015049-0000
Ownership History
Purchase Details
Home Financials for this Owner
Home Financials are based on the most recent Mortgage that was taken out on this home.Purchase Details
Purchase Details
Home Financials for this Owner
Home Financials are based on the most recent Mortgage that was taken out on this home.Similar Homes in Plain City, OH
Home Values in the Area
Average Home Value in this Area
Purchase History
| Date | Type | Sale Price | Title Company |
|---|---|---|---|
| Survivorship Deed | -- | First Ohio Title Insurance | |
| Quit Claim Deed | -- | Attorney | |
| Warranty Deed | $264,000 | -- |
Mortgage History
| Date | Status | Loan Amount | Loan Type |
|---|---|---|---|
| Open | $50,000 | Future Advance Clause Open End Mortgage | |
| Open | $260,000 | No Value Available | |
| Previous Owner | $200,000 | Purchase Money Mortgage | |
| Previous Owner | $147,000 | Stand Alone Second |
Property History
| Date | Event | Price | Change | Sq Ft Price |
|---|---|---|---|---|
| 03/27/2025 03/27/25 | Off Market | $375,750 | -- | -- |
| 03/27/2025 03/27/25 | Off Market | $400,000 | -- | -- |
| 10/17/2016 10/17/16 | Sold | $400,000 | -14.0% | $106 / Sq Ft |
| 09/17/2016 09/17/16 | Pending | -- | -- | -- |
| 03/01/2016 03/01/16 | For Sale | $464,900 | +23.7% | $123 / Sq Ft |
| 12/05/2014 12/05/14 | Sold | $375,750 | +1.8% | $105 / Sq Ft |
| 11/05/2014 11/05/14 | Pending | -- | -- | -- |
| 10/13/2014 10/13/14 | For Sale | $369,000 | -- | $103 / Sq Ft |
Tax History Compared to Growth
Tax History
| Year | Tax Paid | Tax Assessment Tax Assessment Total Assessment is a certain percentage of the fair market value that is determined by local assessors to be the total taxable value of land and additions on the property. | Land | Improvement |
|---|---|---|---|---|
| 2024 | $5,691 | $131,390 | $20,650 | $110,740 |
| 2023 | $5,691 | $131,390 | $20,650 | $110,740 |
| 2022 | $5,821 | $131,390 | $20,650 | $110,740 |
| 2021 | $4,801 | $116,600 | $33,110 | $83,490 |
| 2020 | $4,818 | $116,600 | $33,110 | $83,490 |
| 2019 | $4,749 | $116,600 | $33,110 | $83,490 |
| 2018 | $4,234 | $97,290 | $30,920 | $66,370 |
| 2017 | $4,221 | $98,210 | $30,920 | $67,290 |
| 2016 | $4,253 | $98,210 | $30,920 | $67,290 |
| 2015 | $4,281 | $85,130 | $28,250 | $56,880 |
| 2014 | $4,188 | $85,130 | $28,250 | $56,880 |
| 2013 | $4,289 | $85,130 | $28,250 | $56,880 |
Agents Affiliated with this Home
-
Kristina Murphy

Seller's Agent in 2016
Kristina Murphy
Howard Hanna Real Estate Svcs
(614) 374-1028
370 Total Sales
-
Jolie Foster

Seller Co-Listing Agent in 2016
Jolie Foster
Keller Williams Consultants
(614) 915-7145
19 Total Sales
-
Todd Freyhof

Buyer's Agent in 2016
Todd Freyhof
Champaign Realty
(937) 578-8636
146 Total Sales
-
K
Seller's Agent in 2014
Kathie Cerny
Keller Williams Excel Realty
Map
Source: Columbus and Central Ohio Regional MLS
MLS Number: 216006061
APN: 41-0015049-0000
- 9334 State Route 736
- 9513 Ohio 736
- 12160 Sager Ct
- 0 Robinson Rd Unit 225026384
- 15657 Robinson Rd
- 10205 Coronado Ct
- 11420 Santa Barbara Dr
- 10589 Laguna Cir
- 10119 Biscayne Ct
- 9460 Santa Clara Cir
- 0 Trail End Rd
- 9223 North St
- 9500 Mission Dr
- 10100 Corona Ln
- 9550 Mission Dr
- 16177 Trail End Rd
- 11033 Sacramento Ct
- 9794 Mimosa Ct
- 11034 Santa Barbara Dr
- 10340 Carmel Dr
