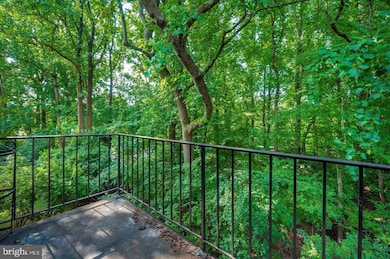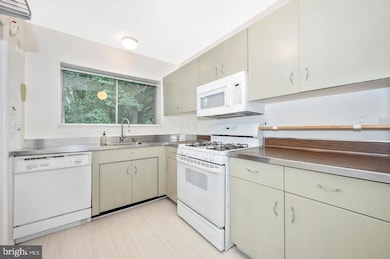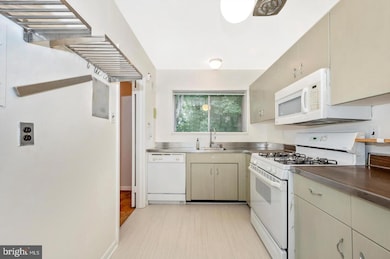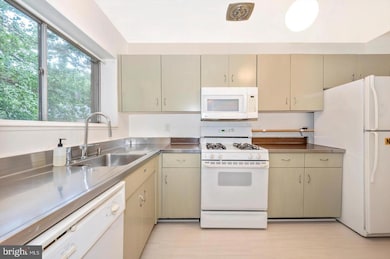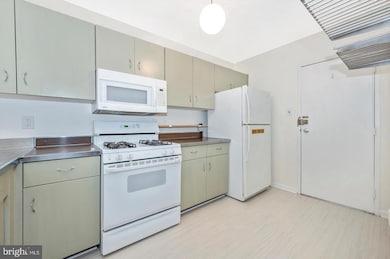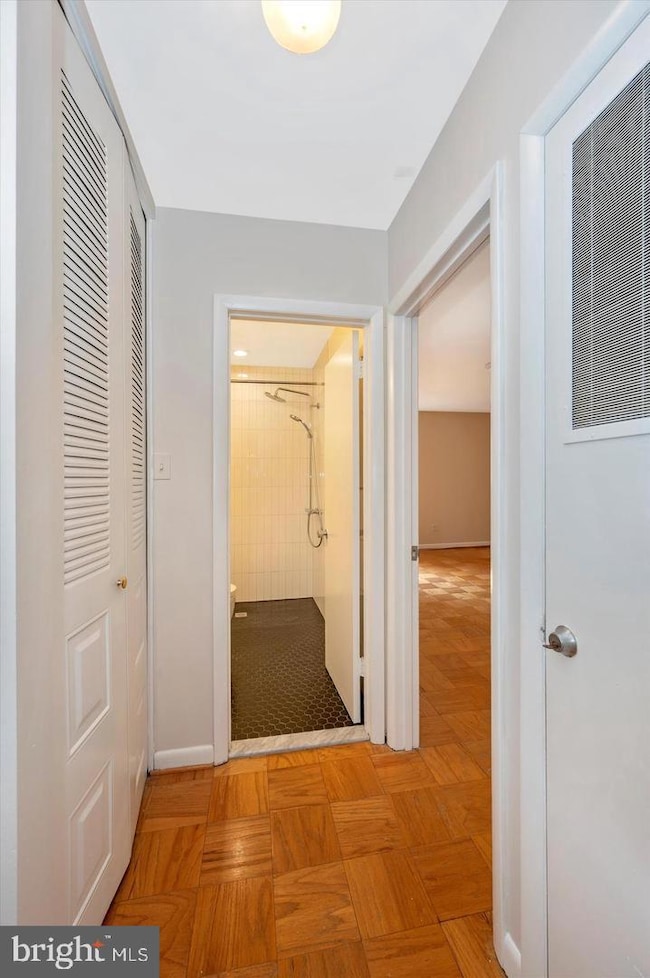10619 Montrose Ave Unit 202 Bethesda, MD 20814
Highlights
- View of Trees or Woods
- Lake Privileges
- Wood Flooring
- Garrett Park Elementary School Rated A
- Backs to Trees or Woods
- Community Pool
About This Home
ALL UTILITIES INCLUDED!
Discover this beautifully maintained condo in the popular Parkside community, offering unbeatable convenience. Just a short walk to Grosvenor Metro and the Meridian Convenience Store, with easy access to I-270, I-495, downtown Bethesda, and North Bethesda!
This light-filled top-floor unit boasts 1,179 sq. ft. of living space. Enjoy new kitchen tile, parquet hardwood floors under brand-new carpet, updated bathrooms with shower enclosures, and all new windows. The balcony off the living room provides a perfect spot to relax with serene tree views and southwest exposure.
Fantastic location—just blocks to Metro, NIH, the community pool, and tennis courts. Rent includes all utilities! Laundry room is conveniently located in the same building. Free parking. No pets and no smoking per condo association rules.
Minimum one-year lease required. Welcome home!
Condo Details
Home Type
- Condominium
Year Built
- Built in 1966
Lot Details
- South Facing Home
- Backs to Trees or Woods
- Property is in excellent condition
Home Design
- Entry on the 2nd floor
- Brick Exterior Construction
- Shingle Roof
- Concrete Perimeter Foundation
Interior Spaces
- 1,179 Sq Ft Home
- Property has 1 Level
- Sliding Doors
- Living Room
- Dining Room
- Wood Flooring
- Views of Woods
- Laundry in Basement
Kitchen
- Gas Oven or Range
- Self-Cleaning Oven
- Range Hood
- Microwave
- Dishwasher
- Disposal
Bedrooms and Bathrooms
- 2 Main Level Bedrooms
- En-Suite Primary Bedroom
- En-Suite Bathroom
- 2 Full Bathrooms
Parking
- On-Street Parking
- Parking Lot
Accessible Home Design
- Roll-in Shower
Outdoor Features
- Lake Privileges
- Balcony
Schools
- Garrett Park Elementary School
- Tilden Middle School
- Walter Johnson High School
Utilities
- Forced Air Heating and Cooling System
- Vented Exhaust Fan
- Natural Gas Water Heater
Listing and Financial Details
- Residential Lease
- Security Deposit $2,750
- Tenant pays for cable TV, internet, insurance, HVAC maintenance, windows/screens, minor interior maintenance
- The owner pays for association fees, all utilities
- Rent includes snow removal, electricity, gas, heat, water, trash removal
- No Smoking Allowed
- 12-Month Min and 36-Month Max Lease Term
- Available 10/1/25
- $49 Application Fee
- Assessor Parcel Number 160402083563
Community Details
Overview
- Property has a Home Owners Association
- Association fees include air conditioning, electricity, exterior building maintenance, gas, heat, management, insurance, pool(s), recreation facility, reserve funds, road maintenance, sewer, snow removal, trash, water
- 954 Units
- Low-Rise Condominium
- Parkside Condominiums Subdivision, Top Floor Floorplan
- Parkside Codm% Community
- Property Manager
Amenities
- Community Center
- Party Room
- Laundry Facilities
- Community Storage Space
Recreation
- Tennis Courts
- Community Playground
- Community Pool
Pet Policy
- No Pets Allowed
Map
Source: Bright MLS
MLS Number: MDMC2199356
- 10305 Montrose Ave Unit M-101
- 10423 Montrose Ave Unit 103
- 10606 Montrose Ave Unit 204
- 10630 Montrose Ave Unit 104
- 10613 Montrose Ave Unit 104
- 10667 Montrose Ave Unit 101
- 10670 Weymouth St Unit 101
- 10626 Weymouth St
- 10509 Montrose Ave Unit 3
- 10306 Greenfield St
- 10608 Parkwood Dr
- 10427 Montrose Ave Unit 104
- 10401 Strathmore Park Ct Unit 405
- 4915 Strathmore Ave
- 10419 Montrose Ave Unit M-302
- 4507 Clearbrook Ln
- 10406 Ewell Ave
- 4910 Strathmore Ave Unit NAVARRO 40
- 4910 Strathmore Ave Unit ELLINGTON 19
- 4910 Strathmore Ave Unit COLTRANE 92
- 10305 Montrose Ave Unit 202
- 10625 Weymouth St Unit W2
- 10613 Weymouth St 101
- 10315 Montrose Ave
- 10411 Montrose Ave
- 10505 Montrose Ave Unit 201
- 10613 Montrose Ave Unit 4
- 10613 Montrose Ave Unit 104
- 10654 Montrose Ave Unit 3
- 10506 Weymouth St Unit 203
- 10618 Kenilworth Ave Unit K102
- 4426 Strathmore Ave
- 10400 Parkwood Dr
- 10511 Strathmore Hall St
- 10306 Strathmore Hall St
- 11113 Schuylkill Rd
- 4311 Puller Dr
- 10424 Rockville Pike Unit 202
- 10320 Rockville Pike Unit 401
- 10304 Rockville Pike Unit 401

