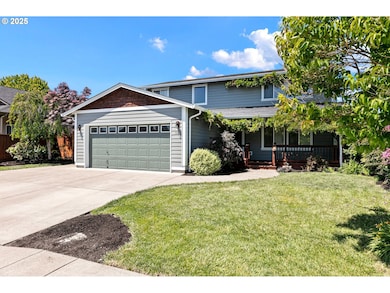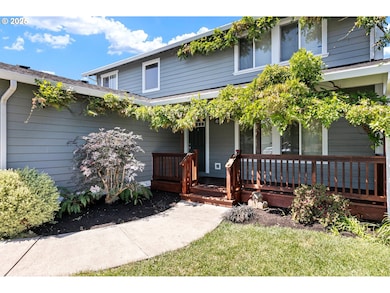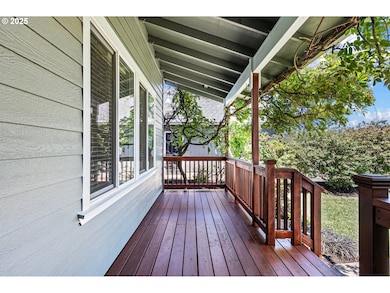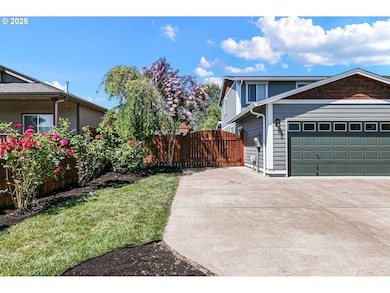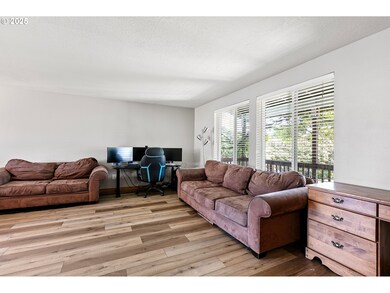
1062 Applegate Place Harrisburg, OR 97446
Estimated payment $2,877/month
Highlights
- Seasonal View
- No HOA
- Stainless Steel Appliances
- Private Yard
- Covered Patio or Porch
- 2 Car Attached Garage
About This Home
Welcome to 1062 Applegate Place in Harrisburg—a spacious 3 bed, 2 bath home with 2,080 sq ft of comfortable living space. Enjoy the large bedrooms, versatile family/bonus room, and recent updates including new vinyl plank flooring and fresh exterior paint. Relax on the covered porch or covered back patio. Located in a quiet neighborhood, this well-maintained home is move-in ready and full of potential.
Listing Agent
Triple Oaks Realty LLC Brokerage Phone: 541-735-0308 License #201224100 Listed on: 06/06/2025
Home Details
Home Type
- Single Family
Est. Annual Taxes
- $4,432
Year Built
- Built in 2008
Lot Details
- 6,969 Sq Ft Lot
- Fenced
- Level Lot
- Private Yard
Parking
- 2 Car Attached Garage
- Driveway
Home Design
- Composition Roof
- Lap Siding
- Concrete Perimeter Foundation
Interior Spaces
- 2,080 Sq Ft Home
- 2-Story Property
- Double Pane Windows
- Vinyl Clad Windows
- Family Room
- Living Room
- Dining Room
- Seasonal Views
Kitchen
- Free-Standing Range
- Microwave
- Dishwasher
- Stainless Steel Appliances
- Disposal
Flooring
- Wall to Wall Carpet
- Vinyl
Bedrooms and Bathrooms
- 3 Bedrooms
Laundry
- Laundry Room
- Washer and Dryer
Outdoor Features
- Covered Patio or Porch
- Shed
Schools
- Harrisburg Elementary And Middle School
- Harrisburg High School
Utilities
- No Cooling
- Heating System Mounted To A Wall or Window
- Electric Water Heater
- Water Purifier
Community Details
- No Home Owners Association
Listing and Financial Details
- Assessor Parcel Number 0872982
Map
Home Values in the Area
Average Home Value in this Area
Tax History
| Year | Tax Paid | Tax Assessment Tax Assessment Total Assessment is a certain percentage of the fair market value that is determined by local assessors to be the total taxable value of land and additions on the property. | Land | Improvement |
|---|---|---|---|---|
| 2024 | $4,432 | $243,170 | -- | -- |
| 2023 | $4,311 | $236,090 | $0 | $0 |
| 2022 | $4,216 | $229,220 | $0 | $0 |
| 2021 | $4,092 | $222,550 | $0 | $0 |
| 2020 | $4,041 | $216,070 | $0 | $0 |
| 2019 | $3,938 | $209,780 | $0 | $0 |
| 2018 | $3,452 | $203,670 | $0 | $0 |
| 2017 | $3,312 | $197,740 | $0 | $0 |
| 2016 | $3,067 | $191,990 | $0 | $0 |
| 2015 | $2,983 | $186,400 | $0 | $0 |
| 2014 | $2,960 | $180,980 | $0 | $0 |
Property History
| Date | Event | Price | Change | Sq Ft Price |
|---|---|---|---|---|
| 08/11/2025 08/11/25 | Pending | -- | -- | -- |
| 08/10/2025 08/10/25 | Price Changed | $464,000 | -1.1% | $223 / Sq Ft |
| 07/02/2025 07/02/25 | Price Changed | $469,000 | -1.1% | $225 / Sq Ft |
| 06/18/2025 06/18/25 | Price Changed | $474,000 | -1.0% | $228 / Sq Ft |
| 06/06/2025 06/06/25 | For Sale | $479,000 | -- | $230 / Sq Ft |
Purchase History
| Date | Type | Sale Price | Title Company |
|---|---|---|---|
| Warranty Deed | $65,000 | Amerititle |
Mortgage History
| Date | Status | Loan Amount | Loan Type |
|---|---|---|---|
| Open | $190,600 | Credit Line Revolving | |
| Closed | $20,000 | Credit Line Revolving | |
| Closed | $222,882 | New Conventional | |
| Closed | $232,000 | Unknown | |
| Closed | $225,000 | Construction |
Similar Homes in Harrisburg, OR
Source: Regional Multiple Listing Service (RMLS)
MLS Number: 230068693
APN: 0872982
- 1029 Sommerville Loop
- 1033 Sommerville Loop
- 1025 S 6th St
- 1025 S 6th St Unit 83
- 1033 Sommerville Lp
- 1029 Sommerville Lp
- 1001 Sommerville Loop
- 30540 Priceboro Dr
- 888 S 9th St
- 892 9th St
- 950 Lasalle St
- 585 S 9th St
- 935 Heather Turn
- 570 S 4th St
- 22461 Coburg Rd
- 545 S 3rd St
- 246 Schooling St
- 340 Moore St
- 735 N Periander
- 741 N Periander

