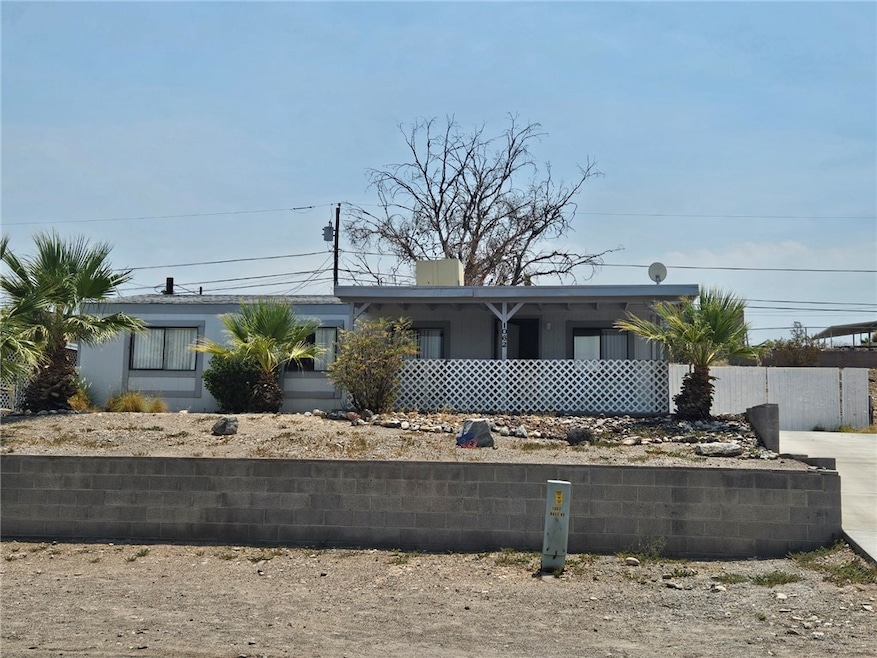
1062 Baseline Rd Bullhead City, AZ 86442
Highlights
- Panoramic View
- Granite Countertops
- Covered Patio or Porch
- Separate Formal Living Room
- No HOA
- Walk-In Closet
About This Home
As of August 2025This manufactured home is your opportunity to create something truly special. Perched high on a spacious lot, it offers sweeping views of the city skyline and surrounding mountains a rare find! While the home could use a little TLC, its solid layout and unbeatable location make it a worthwhile investment for the right buyer. The expansive backyard is a standout feature, offering drive-through gates and ample space to park multiple cars, boats, or even RVs. Step into comfort and convenience with this 2-bedroom, 2-bath manufactured home. Featuring an open floor plan, this home offers a spacious living area that flows seamlessly into a bright and inviting kitchen perfect for entertaining or relaxing at home. Enjoy privacy and space in the large master bedroom, complete with a walk-in closet and a full en-suite bathroom. The second bedroom is ideal for guests, a home office, or hobbies. Additional features include a dedicated laundry area, and plenty of storage throughout. Whether you're looking to renovate and flip, create a custom dream home, or simply enjoy a peaceful retreat with room to grow, this property has the potential to shine.
Last Agent to Sell the Property
Key Time Realty Brokerage Email: Keytimerealtybhc@gmail.com License #BR56339800 Listed on: 07/14/2025
Co-Listed By
Key Time Realty Brokerage Email: Keytimerealtybhc@gmail.com License #SA575914000
Property Details
Home Type
- Manufactured Home
Est. Annual Taxes
- $436
Year Built
- Built in 1990
Lot Details
- 8,712 Sq Ft Lot
- Lot Dimensions are 70x128x70x128
- Wood Fence
- Back Yard Fenced
- Chain Link Fence
- Steep Slope
Property Views
- Panoramic
- Mountain
Home Design
- Shingle Roof
Interior Spaces
- 974 Sq Ft Home
- Ceiling Fan
- Window Treatments
- Separate Formal Living Room
- Dining Area
Kitchen
- Breakfast Bar
- Gas Oven
- Gas Range
- Granite Countertops
- Laminate Countertops
Flooring
- Carpet
- Vinyl
Bedrooms and Bathrooms
- 2 Bedrooms
- Walk-In Closet
- 2 Full Bathrooms
Laundry
- Laundry in Utility Room
- Gas Dryer Hookup
Outdoor Features
- Covered Patio or Porch
- Shed
Mobile Home
- Manufactured Home
Utilities
- Central Air
- Water Heater
Community Details
- No Home Owners Association
- Holiday Highlands Subdivision
Listing and Financial Details
- Legal Lot and Block 39 / 6
- Seller Considering Concessions
Similar Homes in Bullhead City, AZ
Home Values in the Area
Average Home Value in this Area
Property History
| Date | Event | Price | Change | Sq Ft Price |
|---|---|---|---|---|
| 08/15/2025 08/15/25 | Sold | $159,000 | 0.0% | $163 / Sq Ft |
| 07/18/2025 07/18/25 | Pending | -- | -- | -- |
| 07/14/2025 07/14/25 | For Sale | $159,000 | -- | $163 / Sq Ft |
Tax History Compared to Growth
Agents Affiliated with this Home
-
Cheryl Williams
C
Seller's Agent in 2025
Cheryl Williams
Key Time Realty
(928) 542-7919
68 Total Sales
-
Amber Longacre
A
Seller Co-Listing Agent in 2025
Amber Longacre
Key Time Realty
(928) 514-7878
78 Total Sales
-
Jasmine Urias

Buyer's Agent in 2025
Jasmine Urias
Sondgeroth Real Estate Group, LLC
(928) 605-8429
13 Total Sales
Map
Source: Western Arizona REALTOR® Data Exchange (WARDEX)
MLS Number: 030813
- 1083 Baseline Rd
- 1729 Hancock Way
- 970 Glen Dr
- 1208 Baseline Rd
- 1678 Brill Way
- 1009 Church St
- 955 Glen Dr
- 935 Glen Dr
- 1685 Brill Way
- 981 Holly St
- 1096 Citrus St
- 931 Church St
- 931 Holly St
- 1829 Coral Isle Dr
- 935 Citrus St
- 868 Gemstone Ave
- 900 Sea Spray Dr
- 1190 Ramar Rd Unit 40
- 748 Hancock Rd
- 870 Holly St






