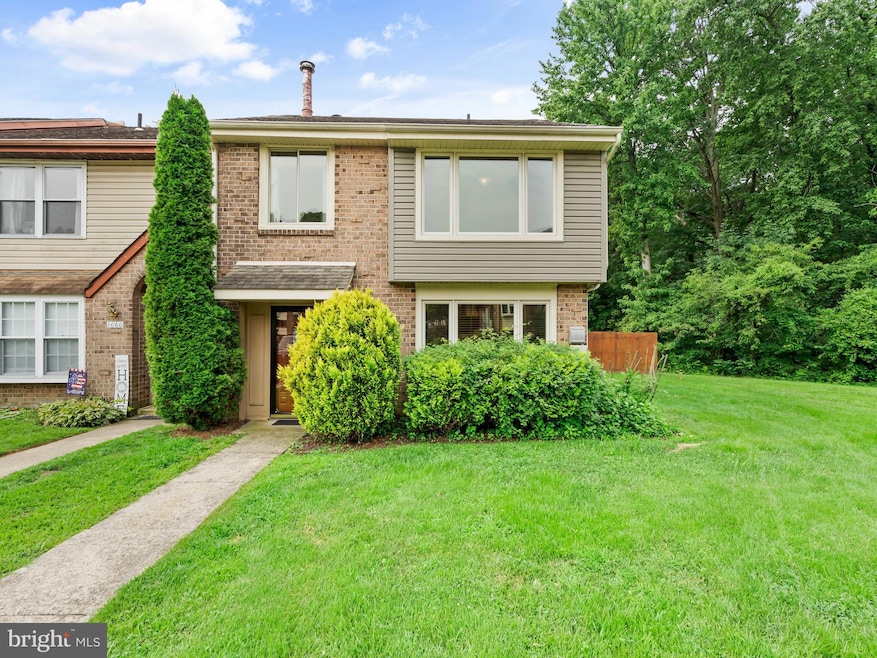1062 Bolton Ct Bensalem, PA 19020
Estimated payment $2,470/month
Highlights
- Colonial Architecture
- No HOA
- Central Air
- Wood Flooring
- Corner Fireplace
- Property is Fully Fenced
About This Home
Welcome to 1062 Bolton Court—an impeccably maintained end-unit townhome in the sought-after Clusters neighborhood! This spacious home offers a bright and welcoming living room with hardwood floors, recessed lighting, large windows, and a cozy wood-burning fireplace with a stone surround.
The formal dining room, accented by elegant architectural columns, offers flexibility as an office or additional living space. It flows effortlessly into the oversized eat-in kitchen, featuring wood cabinetry, a designer tile backsplash, and a stylish shiplap accent wall. A convenient powder room completes this area.
Off the kitchen, the generous laundry room includes a full-size washer and dryer, extra storage, and access to the fully fenced backyard—perfect for relaxing or entertaining with open space just beyond the fence.
Upstairs, hardwood floors continue throughout. The spacious primary bedroom includes both a walk-in and a wall closet, while three additional bedrooms offer plenty of space for guests, family, or a home office. The updated full bathroom boasts subway tile, a granite-topped vanity, and ceramic plank flooring. Additional features include a newer water heater and newer HVAC.
Located just minutes from parks, restaurants, grocery stores, and coffee shops, this home truly has it all. Don’t miss your chance—schedule your private showing today!
Listing Agent
Keller Williams Real Estate - Newtown License #RS353207 Listed on: 08/07/2025

Townhouse Details
Home Type
- Townhome
Est. Annual Taxes
- $4,659
Year Built
- Built in 1978
Lot Details
- Property is Fully Fenced
- Privacy Fence
- Wood Fence
Home Design
- Colonial Architecture
- Brick Exterior Construction
- Slab Foundation
- Vinyl Siding
Interior Spaces
- 1,823 Sq Ft Home
- Property has 2 Levels
- Corner Fireplace
- Wood Burning Fireplace
- Wood Flooring
Kitchen
- Oven
- Stove
- Built-In Microwave
- Dishwasher
Bedrooms and Bathrooms
- 4 Bedrooms
Laundry
- Dryer
- Washer
Parking
- On-Street Parking
- Parking Lot
Utilities
- Central Air
- Back Up Electric Heat Pump System
- Electric Water Heater
Community Details
- No Home Owners Association
- Clusters Subdivision
Listing and Financial Details
- Tax Lot 219
- Assessor Parcel Number 02-072-219
Map
Home Values in the Area
Average Home Value in this Area
Tax History
| Year | Tax Paid | Tax Assessment Tax Assessment Total Assessment is a certain percentage of the fair market value that is determined by local assessors to be the total taxable value of land and additions on the property. | Land | Improvement |
|---|---|---|---|---|
| 2025 | $4,471 | $20,480 | $3,000 | $17,480 |
| 2024 | $4,471 | $20,480 | $3,000 | $17,480 |
| 2023 | $4,345 | $20,480 | $3,000 | $17,480 |
| 2022 | $4,319 | $20,480 | $3,000 | $17,480 |
| 2021 | $4,319 | $20,480 | $3,000 | $17,480 |
| 2020 | $4,276 | $20,480 | $3,000 | $17,480 |
| 2019 | $4,180 | $20,480 | $3,000 | $17,480 |
| 2018 | $4,084 | $20,480 | $3,000 | $17,480 |
| 2017 | $4,058 | $20,480 | $3,000 | $17,480 |
| 2016 | $4,058 | $20,480 | $3,000 | $17,480 |
| 2015 | -- | $20,480 | $3,000 | $17,480 |
| 2014 | -- | $20,480 | $3,000 | $17,480 |
Property History
| Date | Event | Price | Change | Sq Ft Price |
|---|---|---|---|---|
| 08/12/2025 08/12/25 | Pending | -- | -- | -- |
| 08/07/2025 08/07/25 | For Sale | $385,000 | +5.5% | $211 / Sq Ft |
| 10/31/2022 10/31/22 | Sold | $365,000 | -3.9% | $200 / Sq Ft |
| 09/26/2022 09/26/22 | Pending | -- | -- | -- |
| 09/26/2022 09/26/22 | Price Changed | $380,000 | +4.1% | $208 / Sq Ft |
| 09/22/2022 09/22/22 | For Sale | $365,000 | +56.7% | $200 / Sq Ft |
| 11/10/2017 11/10/17 | Sold | $233,000 | +1.3% | $128 / Sq Ft |
| 08/07/2017 08/07/17 | Pending | -- | -- | -- |
| 07/26/2017 07/26/17 | For Sale | $230,000 | -- | $126 / Sq Ft |
Purchase History
| Date | Type | Sale Price | Title Company |
|---|---|---|---|
| Deed | $365,000 | -- | |
| Deed | $233,000 | Bucks County Abstract Servic | |
| Deed | $220,000 | None Available | |
| Deed | $235,000 | None Available | |
| Deed | $189,000 | -- | |
| Interfamily Deed Transfer | -- | -- | |
| Deed | $118,900 | -- |
Mortgage History
| Date | Status | Loan Amount | Loan Type |
|---|---|---|---|
| Open | $276,000 | New Conventional | |
| Previous Owner | $244,800 | New Conventional | |
| Previous Owner | $222,111 | FHA | |
| Previous Owner | $228,779 | FHA | |
| Previous Owner | $50,000 | New Conventional | |
| Previous Owner | $233,157 | FHA | |
| Previous Owner | $190,500 | Adjustable Rate Mortgage/ARM | |
| Previous Owner | $179,550 | Unknown | |
| Previous Owner | $114,433 | FHA | |
| Previous Owner | $115,491 | FHA |
Source: Bright MLS
MLS Number: PABU2102008
APN: 02-072-219
- 1015 Oldham Ct
- 3967 Gloucester Ct
- 3806 Bristol Pike
- 3552 Bristol Pike
- 3546 Bristol Pike
- 0 Neshaminy St Unit PABU2089046
- 222 Neshaminy Rd
- 110 Neshaminy Rd
- 1164 William Penn Dr
- 1156 William Penn Dr
- 953 Farley Rd
- 4783 Meeting Rd
- 938 Ashton Rd
- 3166 Hulmeville Rd
- 4744 Dunston Rd
- 400 Louise Ave
- L:15 Dunston Rd
- 1100 Wayland Ave
- 0 Newportville Rd Unit PABU487252
- 906 Stephen Ave






