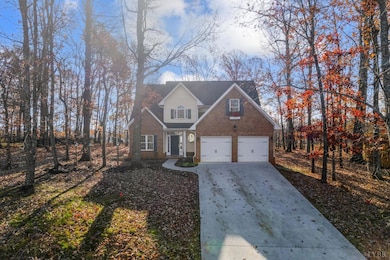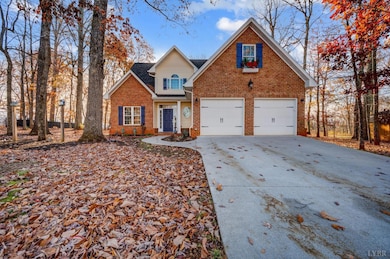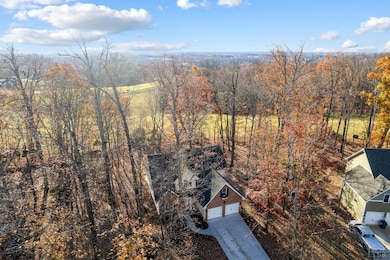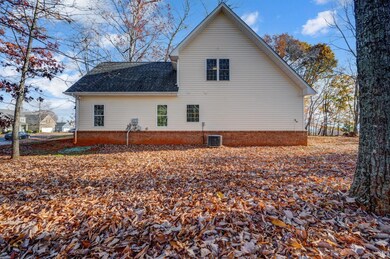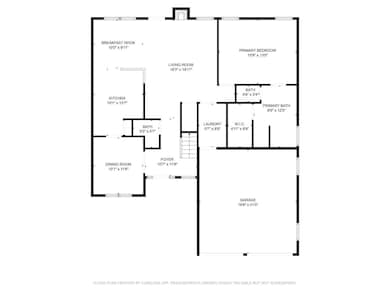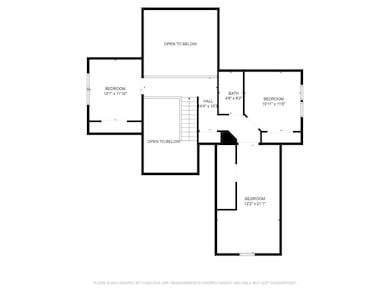
1062 Gilliam Ct Forest, VA 24551
Highlights
- Craftsman Architecture
- Mountain View
- Formal Dining Room
- Forest Middle School Rated A-
- Great Room
- Walk-In Closet
About This Home
As of July 2025Gorgeous one-owner home boasting open floor plan, main level en suite primary, and new flooring on main level, new soft gray paint throughout. Lovely cul-de-sac setting amid mature trees for optimal shade, and beautiful views. In fact, the seller bought the very first lot on the street of only 8 homes. Double concrete driveway leads to the 2-car garage, gutter guards. Beautiful curb appeal, step inside to even more beauty with ideal floor plan. Gorgeous kitchen with lovely wood cabinets, granite counters, stainless appliances, so many cabinets offer so much space, pantry. Enjoy meals in the breakfast nook overlooking the rear yard, or dine in the formal dining room. Office or home school area could be set up in formal dining room. Large laundry room. Lovely primary with pampering bath, walk-in closet. Second level boasts multiple bedroom spaces, second full bath, perfect for family and guests. You'll want to see this well-maintained home. Call for your private showing today!
Last Agent to Sell the Property
Re/Max 1st Olympic License #0225103715 Listed on: 11/27/2024

Last Buyer's Agent
Kathleen Terrell
John Stewart Walker, Inc License #0225151185
Home Details
Home Type
- Single Family
Est. Annual Taxes
- $1,800
Year Built
- Built in 2012
Lot Details
- 0.46 Acre Lot
- Landscaped
Home Design
- Craftsman Architecture
- Slab Foundation
- Shingle Roof
Interior Spaces
- 2,103 Sq Ft Home
- 1-Story Property
- Ceiling Fan
- Gas Log Fireplace
- Great Room
- Formal Dining Room
- Mountain Views
Kitchen
- Electric Range
- Microwave
- Dishwasher
Flooring
- Carpet
- Ceramic Tile
- Vinyl Plank
Bedrooms and Bathrooms
- Walk-In Closet
- Bathtub Includes Tile Surround
Laundry
- Laundry Room
- Laundry on main level
- Dryer Hookup
Attic
- Attic Access Panel
- Pull Down Stairs to Attic
Parking
- Garage
- Driveway
Schools
- Forest Elementary School
- Forest Midl Middle School
- Jefferson Forest-Hs High School
Utilities
- Heat Pump System
- Underground Utilities
- Electric Water Heater
- Septic Tank
- Cable TV Available
Community Details
- Cobbs Corner Subdivision
- Net Lease
Listing and Financial Details
- Assessor Parcel Number 90510605
Ownership History
Purchase Details
Home Financials for this Owner
Home Financials are based on the most recent Mortgage that was taken out on this home.Purchase Details
Home Financials for this Owner
Home Financials are based on the most recent Mortgage that was taken out on this home.Purchase Details
Home Financials for this Owner
Home Financials are based on the most recent Mortgage that was taken out on this home.Similar Homes in Forest, VA
Home Values in the Area
Average Home Value in this Area
Purchase History
| Date | Type | Sale Price | Title Company |
|---|---|---|---|
| Deed | $425,000 | None Listed On Document | |
| Deed | $221,995 | Century Title Services Inc | |
| Deed | $40,000 | None Available |
Mortgage History
| Date | Status | Loan Amount | Loan Type |
|---|---|---|---|
| Previous Owner | $10,454 | Stand Alone Second | |
| Previous Owner | $195,000 | Credit Line Revolving | |
| Previous Owner | $217,973 | FHA | |
| Previous Owner | $175,200 | Construction |
Property History
| Date | Event | Price | Change | Sq Ft Price |
|---|---|---|---|---|
| 07/11/2025 07/11/25 | Sold | $425,000 | -3.2% | $202 / Sq Ft |
| 04/27/2025 04/27/25 | Pending | -- | -- | -- |
| 03/13/2025 03/13/25 | Price Changed | $439,000 | -2.2% | $209 / Sq Ft |
| 02/25/2025 02/25/25 | Price Changed | $449,000 | -3.3% | $214 / Sq Ft |
| 11/27/2024 11/27/24 | For Sale | $464,500 | +109.2% | $221 / Sq Ft |
| 01/17/2013 01/17/13 | Sold | $221,995 | 0.0% | $118 / Sq Ft |
| 01/16/2013 01/16/13 | Pending | -- | -- | -- |
| 01/16/2013 01/16/13 | For Sale | $221,995 | -- | $118 / Sq Ft |
Tax History Compared to Growth
Tax History
| Year | Tax Paid | Tax Assessment Tax Assessment Total Assessment is a certain percentage of the fair market value that is determined by local assessors to be the total taxable value of land and additions on the property. | Land | Improvement |
|---|---|---|---|---|
| 2024 | $1,266 | $308,700 | $70,000 | $238,700 |
| 2023 | $1,266 | $154,350 | $0 | $0 |
| 2022 | $1,199 | $119,900 | $0 | $0 |
| 2021 | $1,199 | $239,800 | $60,000 | $179,800 |
| 2020 | $1,199 | $239,800 | $60,000 | $179,800 |
| 2019 | $1,199 | $239,800 | $60,000 | $179,800 |
| 2018 | $1,122 | $215,800 | $50,000 | $165,800 |
| 2017 | $1,122 | $215,800 | $50,000 | $165,800 |
| 2016 | $1,122 | $215,800 | $50,000 | $165,800 |
| 2015 | $1,122 | $215,800 | $50,000 | $165,800 |
| 2014 | $995 | $191,400 | $40,000 | $151,400 |
Agents Affiliated with this Home
-
N
Seller's Agent in 2025
Nadine Blakely
RE/MAX
-
K
Buyer's Agent in 2025
Kathleen Terrell
John Stewart Walker, Inc
-
J
Seller's Agent in 2013
Josh Ballengee
Elite Realty
-
K
Buyer's Agent in 2013
Kevin Turner
Century 21 ALL-SERVICE-BED
Map
Source: Lynchburg Association of REALTORS®
MLS Number: 355999
APN: 99-24-7
- 5712 Cottontown Rd
- 1024 Riley Run Rd
- 816 Ivy Lake Dr
- 112 Haines Point Terrace
- 1194 Hamler Rd
- 24 Berkley Page Ct
- 1148 Val Terrace Ct
- 0 Lejack Cir Unit 333233
- 0 Lejack Cir
- 9-Lot Lakepointe Dr
- 1768 Lejack Cir
- 1107 Leander Dr
- 1126 Stoney Ridge Blvd
- 1608 Autumn Run Dr
- 0 Dayna Ct
- 951 Leander Dr
- 1510 Autumn Run Dr
- 1235 Stoney Ridge Blvd
- 1268 Stoney Ridge Blvd
- 1335 Autumn Run Dr

