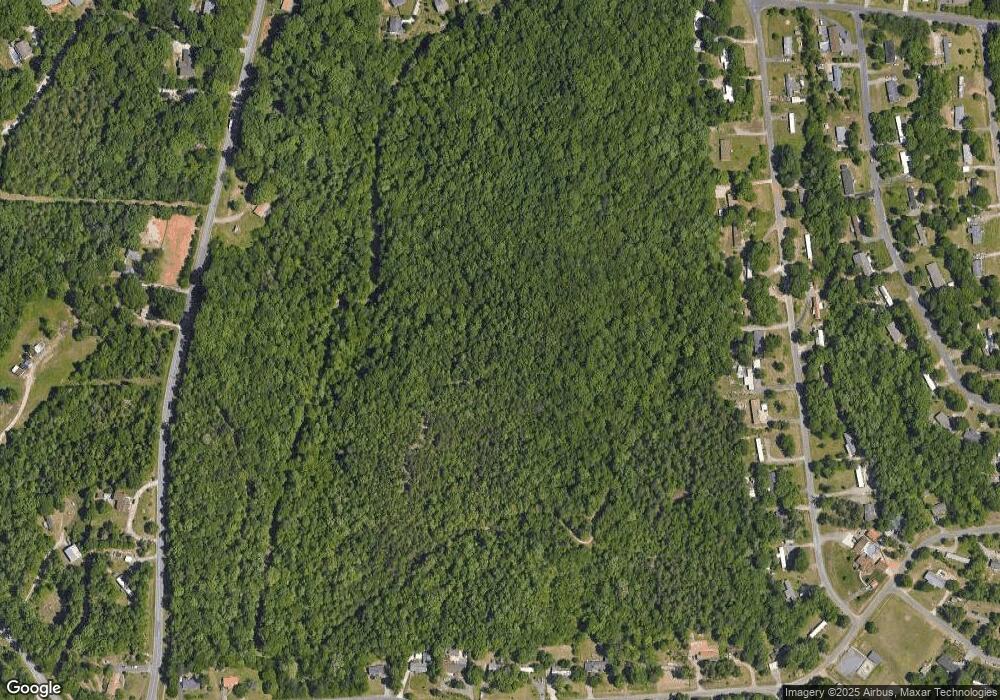1062 River Haven Ave SW Concord, NC 28025
Estimated Value: $410,000 - $425,000
3
Beds
3
Baths
2,356
Sq Ft
$177/Sq Ft
Est. Value
About This Home
This home is located at 1062 River Haven Ave SW, Concord, NC 28025 and is currently estimated at $416,026, approximately $176 per square foot. 1062 River Haven Ave SW is a home with nearby schools including Patriots Elementary School, C.C. Griffin Middle School, and Central Cabarrus High School.
Ownership History
Date
Name
Owned For
Owner Type
Purchase Details
Closed on
Jan 25, 2021
Sold by
True Homes Llc
Bought by
Suarez Nicholas Alexander
Current Estimated Value
Home Financials for this Owner
Home Financials are based on the most recent Mortgage that was taken out on this home.
Original Mortgage
$296,603
Outstanding Balance
$265,325
Interest Rate
2.71%
Mortgage Type
FHA
Estimated Equity
$150,701
Create a Home Valuation Report for This Property
The Home Valuation Report is an in-depth analysis detailing your home's value as well as a comparison with similar homes in the area
Home Values in the Area
Average Home Value in this Area
Purchase History
| Date | Buyer | Sale Price | Title Company |
|---|---|---|---|
| Suarez Nicholas Alexander | $302,500 | Independence Title Group Llc |
Source: Public Records
Mortgage History
| Date | Status | Borrower | Loan Amount |
|---|---|---|---|
| Open | Suarez Nicholas Alexander | $296,603 |
Source: Public Records
Tax History Compared to Growth
Tax History
| Year | Tax Paid | Tax Assessment Tax Assessment Total Assessment is a certain percentage of the fair market value that is determined by local assessors to be the total taxable value of land and additions on the property. | Land | Improvement |
|---|---|---|---|---|
| 2025 | $3,765 | $378,020 | $90,000 | $288,020 |
| 2024 | $3,765 | $378,020 | $90,000 | $288,020 |
| 2023 | $3,387 | $277,600 | $57,500 | $220,100 |
| 2022 | $3,345 | $245,420 | $57,500 | $187,920 |
| 2021 | $2,994 | $245,420 | $57,500 | $187,920 |
Source: Public Records
Map
Nearby Homes
- 6311 Rocky Wagon Ln SW
- 6297 Rocky Wagon Ln SW
- 6401 Rocky Wagon Ln SW
- 6300 Flowes Store Rd
- 6600 Clara Cir
- 6001 Firethorne Ln
- 5917 Ashebrook Dr
- 5822 Meeting St
- 6919 Clara Cir
- 1025 Jeffrey Ct SW
- 660 Pointe Andrews Dr
- 876 Pointe Andrews Dr
- 707 Pointe Andrews Dr SW
- 5582 Flowes Store Rd
- 208 Falcon Dr
- 5248 Ellie Ct
- 4813 Adamshire Ave
- 5052 Daffodil Ln
- 137 Softwind Ln
- 1001 Loch Lomond Cir
- 1058 River Haven Ave SW
- 1066 River Haven Ave SW
- 6301 Flowes Store Rd
- 1054 River Haven Ave SW Unit 16
- 6312 Clarisse Dr SW
- 1065 River Haven Ave SW
- 1061 River Haven Ave SW
- 6316 Clarisse Dr SW
- 1057 River Haven Ave SW Unit 138
- 1074 River Haven Ave SW
- 6311 Ashrock Place SW
- 1053 River Haven Ave SW
- 1073 River Haven Ave SW
- 6315 Ashrock Place SW
- 6302 Ashrock Place SW Unit 1P
- 6306 Ashrock Place SW
- 1078 River Haven Ave SW
- 6320 Clarisse Dr SW
- 6311 Clarisse Dr SW
- 6290 Clarisse Dr SW Unit 135
