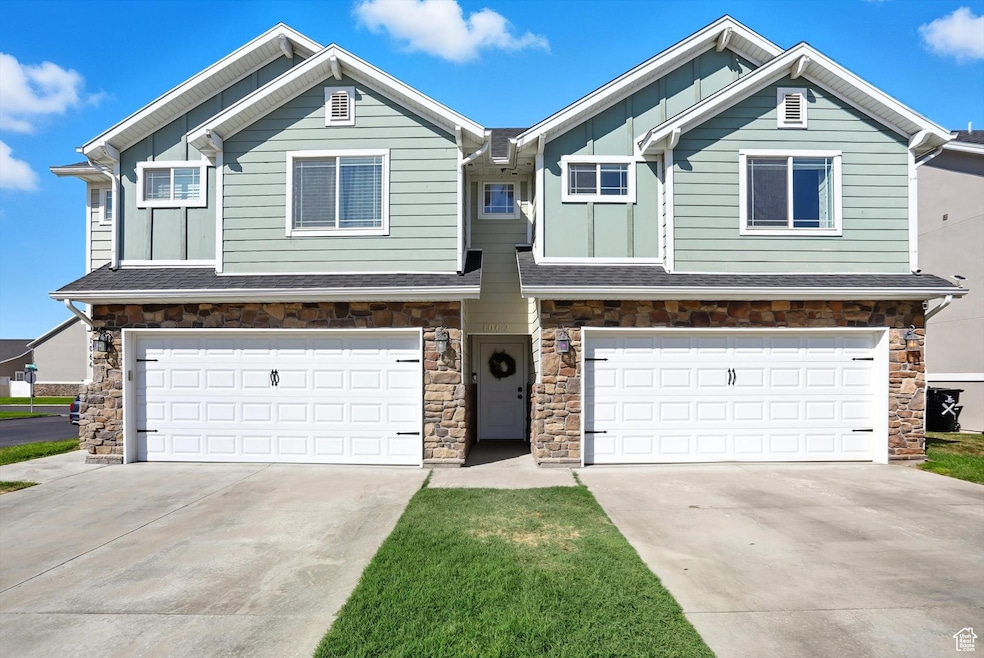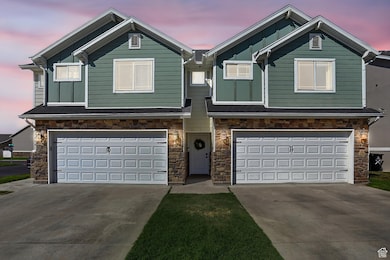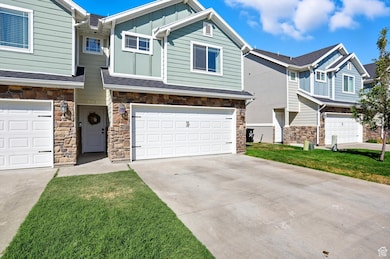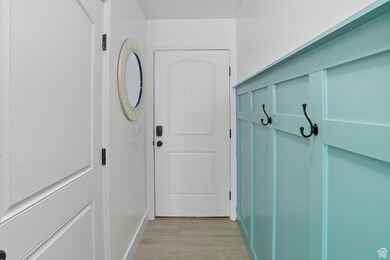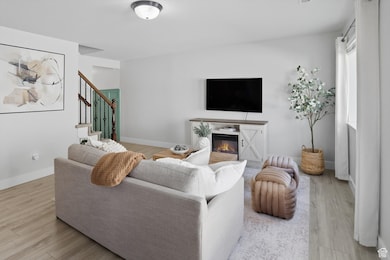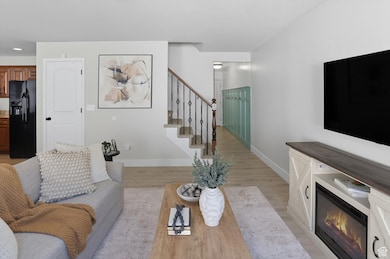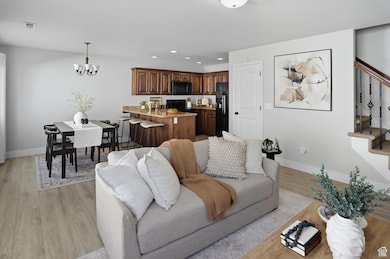1062 W 2050 S Syracuse, UT 84075
Estimated payment $2,449/month
Highlights
- Granite Countertops
- Double Pane Windows
- Community Playground
- 2 Car Attached Garage
- Walk-In Closet
- Open Patio
About This Home
Beautifully Updated End-Unit Townhome! This bright, move-in-ready townhouse offers modern updates and an ideal layout. The open-concept main floor features a spacious kitchen, dining area, and living room perfect for everyday living and entertaining. Upstairs, you'll find three bedrooms, a convenient laundry room, and a generous primary suite complete with a walk-in closet, garden tub, and separate shower. Fresh paint add to the home's charm. Step outside to your private patio or take advantage of quick access to the neighborhood playground. The pet-friendly HOA, along with the home's convenient location near EOS Fitness, Hill Air Force Base, shopping, and schools, makes this property a fantastic find! Buy to verify all info.
Listing Agent
Stacey Mucha
Real Broker, LLC License #5042475 Listed on: 09/12/2025
Townhouse Details
Home Type
- Townhome
Est. Annual Taxes
- $2,016
Year Built
- Built in 2014
Lot Details
- 1,307 Sq Ft Lot
- Partially Fenced Property
- Landscaped
- Sprinkler System
HOA Fees
- $120 Monthly HOA Fees
Parking
- 2 Car Attached Garage
- 4 Open Parking Spaces
Home Design
- Stone Siding
- Stucco
Interior Spaces
- 1,520 Sq Ft Home
- 2-Story Property
- Double Pane Windows
- Blinds
- Home Security System
Kitchen
- Granite Countertops
- Disposal
Flooring
- Carpet
- Tile
Bedrooms and Bathrooms
- 3 Bedrooms
- Walk-In Closet
- Bathtub With Separate Shower Stall
Outdoor Features
- Open Patio
Schools
- Bluff Ridge Elementary School
- Syracuse Middle School
- Syracuse High School
Utilities
- Forced Air Heating and Cooling System
- Natural Gas Connected
Listing and Financial Details
- Assessor Parcel Number 12-765-0011
Community Details
Overview
- Stoker Gardens HOA, Phone Number (801) 399-5883
- Stoker Gardens Subdivision
Amenities
- Picnic Area
Recreation
- Community Playground
- Snow Removal
Pet Policy
- Pets Allowed
Map
Home Values in the Area
Average Home Value in this Area
Tax History
| Year | Tax Paid | Tax Assessment Tax Assessment Total Assessment is a certain percentage of the fair market value that is determined by local assessors to be the total taxable value of land and additions on the property. | Land | Improvement |
|---|---|---|---|---|
| 2025 | $2,092 | $201,850 | $76,450 | $125,400 |
| 2024 | $2,016 | $195,800 | $60,500 | $135,300 |
| 2023 | $2,074 | $367,000 | $113,000 | $254,000 |
| 2022 | $2,131 | $206,800 | $52,800 | $154,000 |
| 2021 | $1,811 | $272,000 | $79,000 | $193,000 |
| 2020 | $1,650 | $240,000 | $74,700 | $165,300 |
| 2019 | $1,609 | $231,000 | $75,000 | $156,000 |
| 2018 | $1,453 | $207,000 | $85,000 | $122,000 |
| 2016 | $1,267 | $94,655 | $19,250 | $75,405 |
| 2015 | $1,229 | $87,450 | $19,250 | $68,200 |
| 2014 | $584 | $42,336 | $18,333 | $24,003 |
| 2013 | -- | $32,500 | $32,500 | $0 |
Property History
| Date | Event | Price | List to Sale | Price per Sq Ft |
|---|---|---|---|---|
| 10/17/2025 10/17/25 | For Sale | $410,000 | 0.0% | $270 / Sq Ft |
| 10/13/2025 10/13/25 | Off Market | -- | -- | -- |
| 09/12/2025 09/12/25 | For Sale | $410,000 | -- | $270 / Sq Ft |
Purchase History
| Date | Type | Sale Price | Title Company |
|---|---|---|---|
| Warranty Deed | -- | Stewart Title Ins Agcy | |
| Warranty Deed | -- | Us Title Company Of | |
| Special Warranty Deed | -- | Mountain View Title |
Mortgage History
| Date | Status | Loan Amount | Loan Type |
|---|---|---|---|
| Open | $308,750 | New Conventional | |
| Previous Owner | $170,625 | New Conventional | |
| Previous Owner | $169,466 | VA |
Source: UtahRealEstate.com
MLS Number: 2111282
APN: 12-765-0011
- 831 W 1700 S
- 1283 W 1700 S
- 1699 W 1700 S
- 172 W 2100 S
- 3589 W Gordon Ave
- 2362 S 50 E
- 956 S 1525 W Unit ID1250670P
- 25 E 1800 S
- 1980 S 200 E
- 3548 S Clearwater Way
- 3564 S Clearwater Way
- 2259 S 2635 W
- 2049 S Fremont Crest Ave W
- 1978 S 650 E
- 1126 N 2570 W
- 2848 W 2125 S
- 2882 W 2075 S
- 1733 W 300 S
- 935 E Chris Cir
- 1321 N 2325 W
