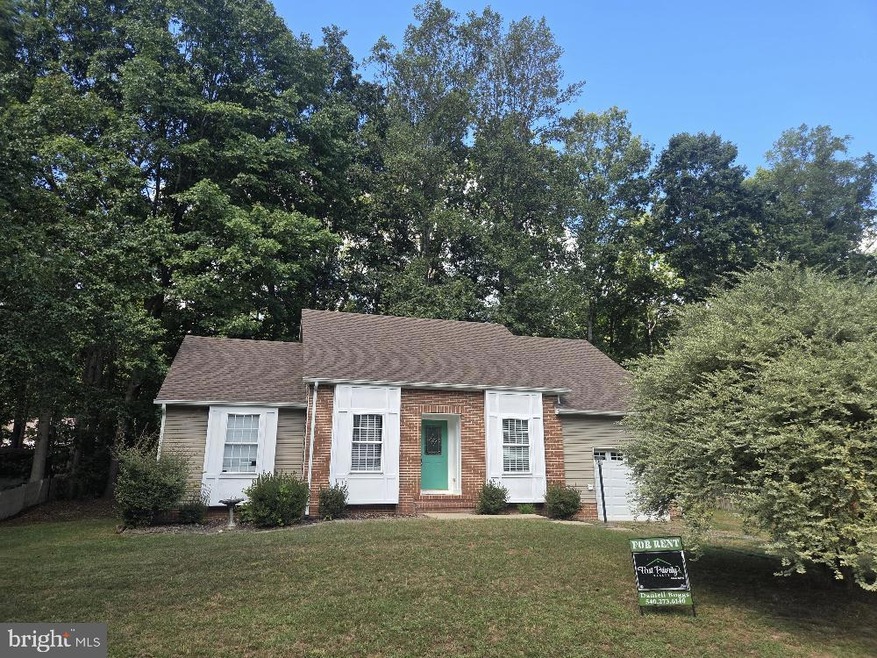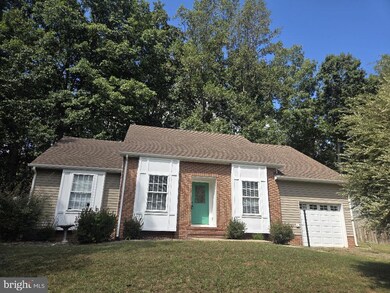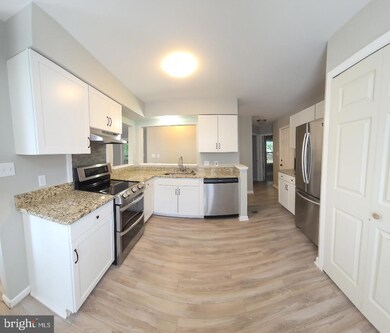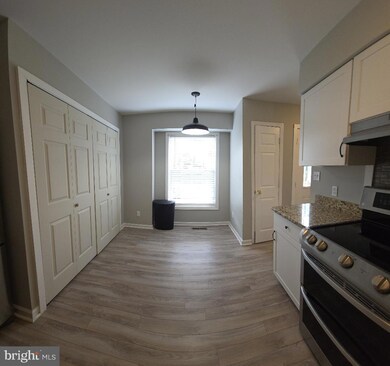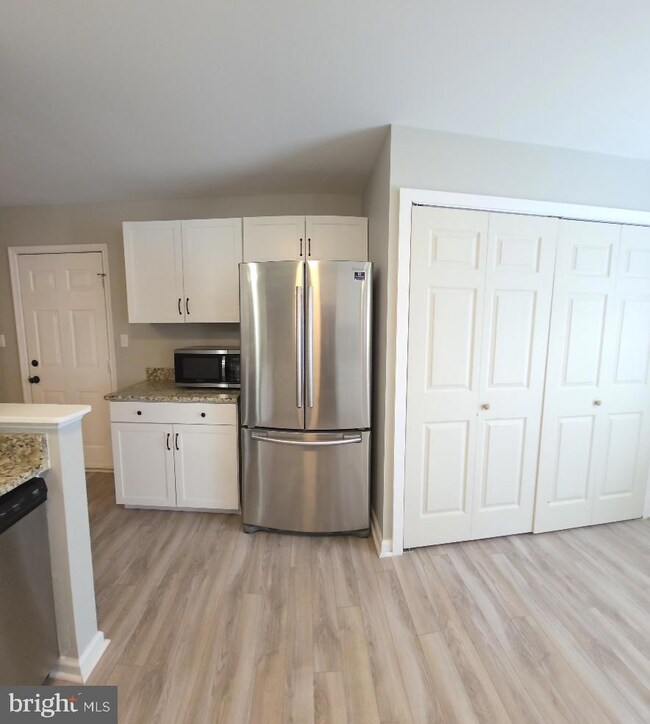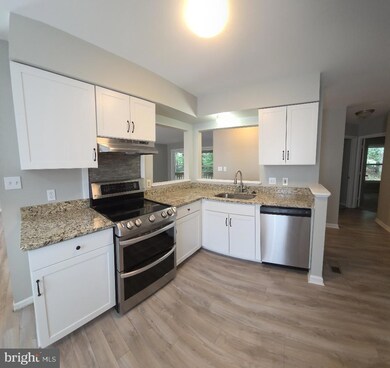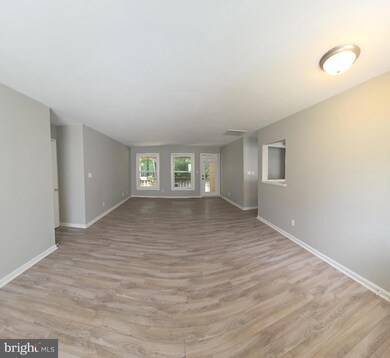10620 Cobblestone Dr Spotsylvania, VA 22553
Highlights
- Open Floorplan
- Main Floor Bedroom
- Stainless Steel Appliances
- Rambler Architecture
- Community Pool
- 1 Car Direct Access Garage
About This Home
**PET FRIENDLY** Charming and spacious 3-bedroom, 2-bathroom home available for lease in a highly sought-after neighborhood with access to a community pool! This one-level home offers an ideal layout with two bedrooms and two full baths thoughtfully placed on opposite sides of the home for added privacy.
The primary suite features a large walk-in closet and a private bath that can be closed off from the main living area. Enjoy the light-filled, open-concept layout with a generously sized kitchen, plenty of counter space, room for a table, and a separate dining area that flows into the living room—perfect for everyday living and entertaining.
Step outside to a back porch and large yard that backs to woods, offering privacy and a peaceful setting to enjoy your mornings or host gatherings. With its great location, functional layout, and beautiful natural surroundings, this home is a must-see. PLEASE REVIEW RENTAL GUIDELINES AND MAKE SURE YOU MEET ALL OF THE QUALIFICATIONS BEFORE REQUESTING A SHOWING.
Home Details
Home Type
- Single Family
Est. Annual Taxes
- $2,224
Year Built
- Built in 1988
Lot Details
- Property is zoned R1
Parking
- 1 Car Direct Access Garage
- Front Facing Garage
- Garage Door Opener
- Driveway
Home Design
- Rambler Architecture
- Vinyl Siding
Interior Spaces
- 1,252 Sq Ft Home
- Property has 1 Level
- Open Floorplan
- Ceiling Fan
- Dining Area
- Carpet
- Crawl Space
- Fire and Smoke Detector
Kitchen
- Stove
- Microwave
- Ice Maker
- Dishwasher
- Stainless Steel Appliances
- Disposal
Bedrooms and Bathrooms
- 3 Main Level Bedrooms
- En-Suite Bathroom
- Walk-In Closet
- 2 Full Bathrooms
Laundry
- Laundry on main level
- Dryer
- Washer
Utilities
- Central Air
- Heat Pump System
- Natural Gas Water Heater
Listing and Financial Details
- Residential Lease
- Security Deposit $2,300
- Tenant pays for frozen waterpipe damage, gutter cleaning, insurance, lawn/tree/shrub care, light bulbs/filters/fuses/alarm care, pest control, snow removal, trash removal, all utilities, windows/screens
- No Smoking Allowed
- 12-Month Min and 24-Month Max Lease Term
- Available 9/1/25
- $50 Application Fee
- Assessor Parcel Number 34D6-118-
Community Details
Overview
- Property has a Home Owners Association
- Association fees include road maintenance, taxes
- Holleybrooke HOA
- Holleybrooke/Cobblestone Subdivision
- Property Manager
Recreation
- Community Pool
Pet Policy
- Limit on the number of pets
- Pet Size Limit
- Pet Deposit $500
- Breed Restrictions
Map
Source: Bright MLS
MLS Number: VASP2034410
APN: 34D-6-118
- 10611 Cobblestone Dr
- 10826 Heatherwood Dr
- 10612 Holleybrooke Dr
- 10707 Crestwood Dr
- 6700 Reindeer Ct
- 10800 Crestwood Dr
- 10615 Holleybrooke Dr
- 6506 Creekwood Dr
- 10603 Eden Brook Dr
- 10508 Chesterwood Dr
- 10936 Deerfield Dr
- 10414 Chesterwood Dr
- 10415 Kings Cove Ct
- 10904 Maranda Ct
- 6513 Deerskin Dr
- 7239 Smith Station Rd
- 11220 Piedmont Dr
- 6712 Castleton Dr
- 10607 Aspen Highlands Dr
- 10613 Heather Greens Cir
- 10611 Cobblestone Dr
- 11031 Ascot Cir
- 7100 Alpha Ct
- 10039 Gander Ct
- 10014 Gander Ct
- 11100 Trinity Ln
- 6219 Forest Grove Dr
- 6316 Forest Grove Dr
- 6510 Marsh Ct
- 6311 Hot Spring Ln
- 11149 Thornberry Ct
- 11132 Sunburst Ln
- 10122 Kensal Way
- 10231 Brittany Commons Blvd
- 11406 Enchanted Woods Way
- 11500 Kings Crest Ct
- 2209 Hamway Dr
- 6917 Runnymede Trail
- 6901 Violet Dr
- 5720 Harrison Rd
