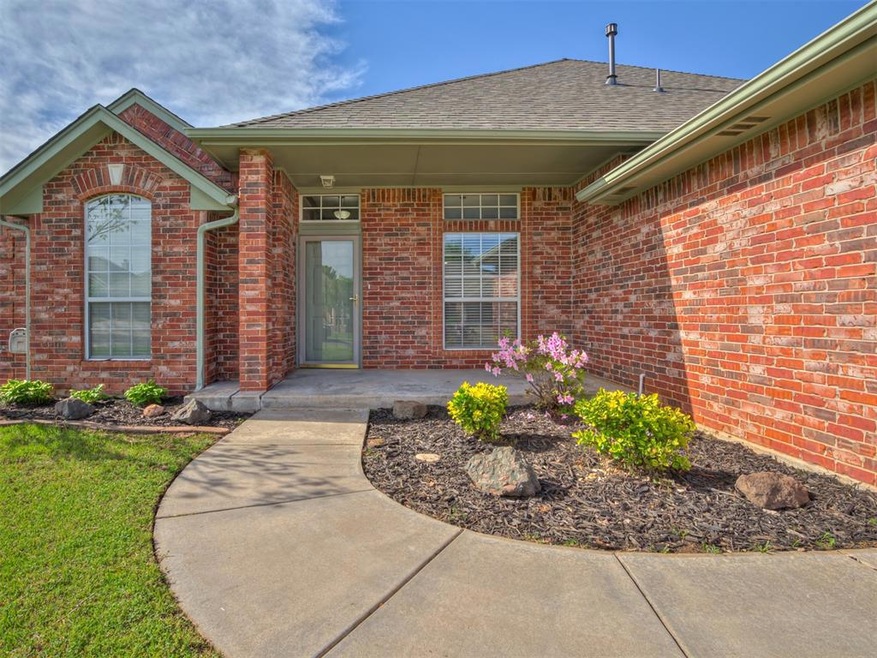
10620 NW 41st St Yukon, OK 73099
Lakeview Estates NeighborhoodHighlights
- Traditional Architecture
- Whirlpool Bathtub
- 3 Car Attached Garage
- Skyview Elementary School Rated A-
- Covered patio or porch
- Interior Lot
About This Home
As of May 2025This move-in-ready gem offers generous living spaces ideal for hosting guests or simply unwinding. Recent updates add extra value, including a brand-new roof, new carpeting, a new stove, and updated dishwasher, and microwave vent. Positioned within the highly rated Yukon school system, this home is located in a welcoming community with quick access to major highways and the turnpike, making your commute seamless. Love the outdoors? You're just one mile away from beautiful Lake Overholser, where you can walk, jog, cycle, skate park, or drive to scenic trails and tranquil water views. As well as all the convenient shopping, dining, and entertainment that Yukon has to offer — this home truly has it all! Step through the front door to an open-concept design that feels both inviting and intimate. The well-appointed kitchen boasts fresh appliances and ample surface area for cooking. Stepping outside to a covered patio—perfect for sipping your morning coffee or hosting a weekend cookout. The primary bedroom suite serves as a true haven, complete with an oversized walk-in closet, dual sinks, and a soothing whirlpool tub for end-of-day relaxation.
Home Details
Home Type
- Single Family
Est. Annual Taxes
- $2,819
Year Built
- Built in 2002
Lot Details
- 7,701 Sq Ft Lot
- North Facing Home
- Wood Fence
- Interior Lot
Parking
- 3 Car Attached Garage
- Garage Door Opener
- Driveway
Home Design
- Traditional Architecture
- Slab Foundation
- Brick Frame
- Composition Roof
Interior Spaces
- 2,018 Sq Ft Home
- 1-Story Property
- Gas Log Fireplace
- Utility Room with Study Area
Kitchen
- Electric Oven
- Electric Range
- Free-Standing Range
- Microwave
- Dishwasher
- Wood Stained Kitchen Cabinets
Flooring
- Carpet
- Tile
Bedrooms and Bathrooms
- 3 Bedrooms
- 2 Full Bathrooms
- Whirlpool Bathtub
Outdoor Features
- Covered patio or porch
- Rain Gutters
Schools
- Lakeview Elementary School
- Yukon Middle School
- Yukon High School
Utilities
- Central Heating and Cooling System
- High Speed Internet
- Cable TV Available
Listing and Financial Details
- Legal Lot and Block 4 / 3
Ownership History
Purchase Details
Home Financials for this Owner
Home Financials are based on the most recent Mortgage that was taken out on this home.Purchase Details
Purchase Details
Home Financials for this Owner
Home Financials are based on the most recent Mortgage that was taken out on this home.Purchase Details
Similar Homes in Yukon, OK
Home Values in the Area
Average Home Value in this Area
Purchase History
| Date | Type | Sale Price | Title Company |
|---|---|---|---|
| Personal Reps Deed | $295,000 | Chicago Title | |
| Warranty Deed | $169,000 | None Available | |
| Warranty Deed | $147,500 | -- | |
| Warranty Deed | $42,000 | -- |
Mortgage History
| Date | Status | Loan Amount | Loan Type |
|---|---|---|---|
| Open | $255,000 | VA | |
| Previous Owner | $38,000 | No Value Available | |
| Previous Owner | $132,750 | No Value Available |
Property History
| Date | Event | Price | Change | Sq Ft Price |
|---|---|---|---|---|
| 05/30/2025 05/30/25 | Sold | $295,000 | 0.0% | $146 / Sq Ft |
| 05/09/2025 05/09/25 | Pending | -- | -- | -- |
| 04/24/2025 04/24/25 | For Sale | $295,000 | -- | $146 / Sq Ft |
Tax History Compared to Growth
Tax History
| Year | Tax Paid | Tax Assessment Tax Assessment Total Assessment is a certain percentage of the fair market value that is determined by local assessors to be the total taxable value of land and additions on the property. | Land | Improvement |
|---|---|---|---|---|
| 2024 | $2,819 | $24,586 | $2,520 | $22,066 |
| 2023 | $2,819 | $23,415 | $2,520 | $20,895 |
| 2022 | $2,702 | $22,301 | $2,520 | $19,781 |
| 2021 | $2,745 | $22,778 | $2,520 | $20,258 |
| 2020 | $2,666 | $22,301 | $2,520 | $19,781 |
| 2019 | $2,724 | $22,778 | $2,520 | $20,258 |
| 2018 | $2,671 | $22,315 | $2,520 | $19,795 |
| 2017 | $2,462 | $21,654 | $2,520 | $19,134 |
| 2016 | $2,540 | $23,034 | $2,520 | $20,514 |
| 2015 | $2,495 | $21,712 | $2,520 | $19,192 |
| 2014 | $2,495 | $21,909 | $2,520 | $19,389 |
Agents Affiliated with this Home
-
J
Seller's Agent in 2025
Jeremy Powell
Nine North Real Estate
(405) 881-7231
1 in this area
9 Total Sales
-

Buyer's Agent in 2025
Kat Kosmala
ERA Courtyard Real Estate
(405) 441-0832
1 in this area
437 Total Sales
Map
Source: MLSOK
MLS Number: 1166681
APN: 090097120
- 4001 Landmark Rd
- 10633 NW 38th St
- 3429 Molly Dr
- 4001 Tori Place
- 1320 von Elm Place
- 3529 Slate River Dr
- 10412 NW 37th St
- 10928 NW 38th Terrace
- 10936 NW 37th St
- 4709 Wilcox Ln
- 3412 Chester Terrace
- 10408 NW 35th St
- 10820 NW 34th St
- 3409 Slate River Dr
- 3604 Sagebrush Place
- 4812 Hunton Terrace
- 4705 Stag Horn Dr
- 3405 Slate River Dr
- 4713 Doe Run Dr
- 3404 Slate River Dr






