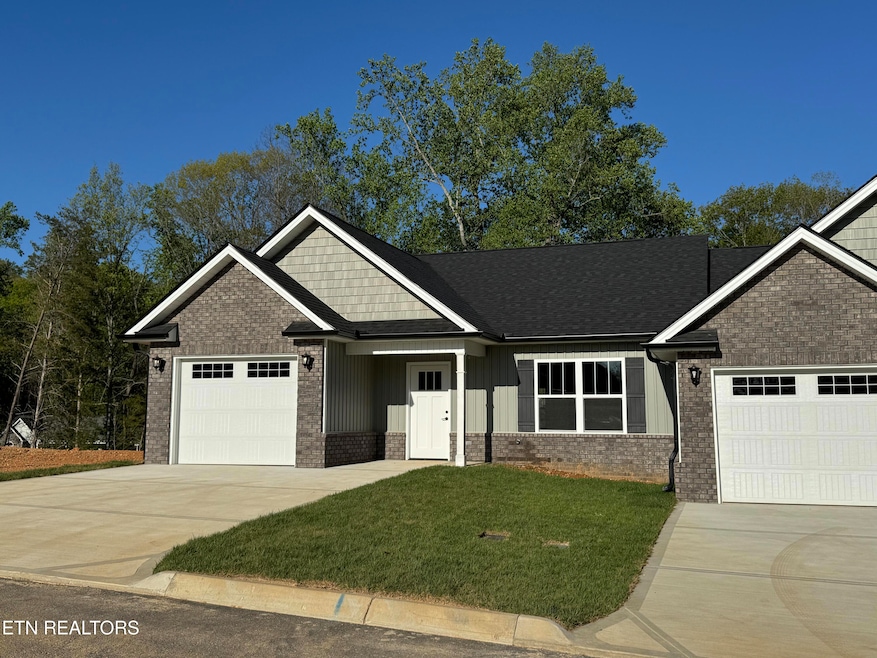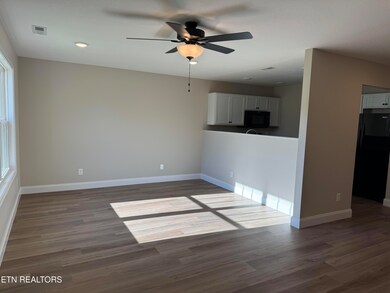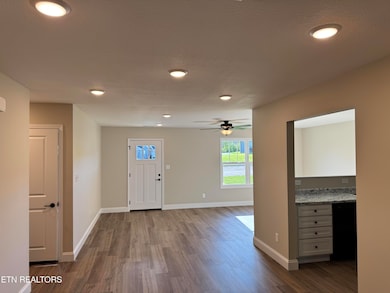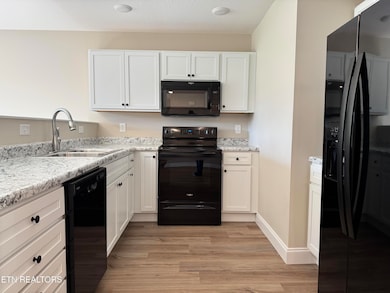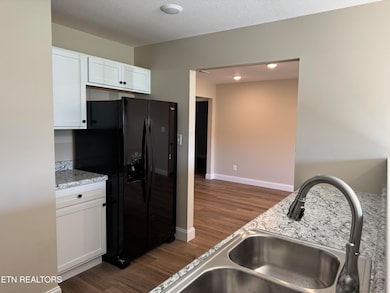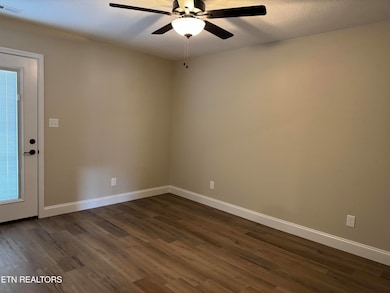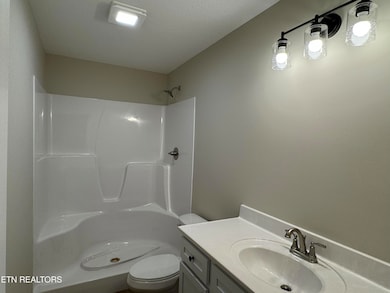10620 Rather Rd Knoxville, TN 37931
3
Beds
2
Baths
1,300
Sq Ft
2025
Built
Highlights
- Deck
- Traditional Architecture
- Main Floor Primary Bedroom
- Hardin Valley Middle School Rated A-
- Cathedral Ceiling
- No HOA
About This Home
BRAND NEW 3 bedroom, two bath townhome ready for immediate occupancy! Great West Knox location! Just minutes to Karns, Lovell Rd. and Oak Ridge! 1 car attached garage! No neighbors above, or below you! All of the comforts of home with the convenience of renting! No carpet! All LVP flooring throughout! All kitchen appliances including a refrigerator. Full size washer and dryer connections, but the washer and dryer are not provided. Pets negotiable. Inquire with agent.
Condo Details
Home Type
- Condominium
Est. Annual Taxes
- $472
Year Built
- Built in 2025
Parking
- 1 Car Attached Garage
- Parking Available
- Off-Street Parking
Home Design
- Traditional Architecture
- Slab Foundation
- Frame Construction
- Vinyl Siding
Interior Spaces
- 1,300 Sq Ft Home
- Wired For Data
- Cathedral Ceiling
- Ceiling Fan
- Vinyl Clad Windows
- Family Room
- Combination Dining and Living Room
- Vinyl Flooring
- Laundry Room
Kitchen
- Range
- Microwave
- Dishwasher
- Disposal
Bedrooms and Bathrooms
- 3 Bedrooms
- Primary Bedroom on Main
- Walk-In Closet
- 2 Full Bathrooms
- Walk-in Shower
Home Security
Outdoor Features
- Deck
- Patio
Schools
- Hardin Valley Elementary And Middle School
- Karns High School
Utilities
- Zoned Heating and Cooling System
- Internet Available
Listing and Financial Details
- Security Deposit $1,500
- No Smoking Allowed
- 12 Month Lease Term
- $50 Application Fee
Community Details
Overview
- No Home Owners Association
- The Townhomes At Rather Road Subdivision
- On-Site Maintenance
Pet Policy
- Pets Allowed In Units
- Pet Deposit $500
Security
- Fire and Smoke Detector
Map
Source: East Tennessee REALTORS® MLS
MLS Number: 1302393
APN: 089-218
Nearby Homes
- 3336 Beaver Glade Ln
- 3256 Denver Ln
- 3140 George Light Rd
- 3333 George Light Rd
- 2958 Spencer Ridge Ln
- 2927 Cardiff Castle Ln
- 2740 Red Barn Rd
- 10631 Lady May Ln
- 10607 Lady May Ln
- 3357 Flagstaff Ln
- 10630 Lady May Ln
- 3312 Guinn Rd
- 10910 Sandstone Rd
- 9916 Benton Dr
- 2704 Tallgrass Ln
- 9940 Terra Vista Way
- 9932 Terra Vista Way
- 4811 Guinn Rd
- 9936 Terra Vista Way
- 2622 Honey Locust Ln
- 2655 Andover Hill Way
- 10853 Solway Summit Way
- 2310 Yellow Birch Way
- 2531 Oleander Way
- 2111 Greystone Vista Way
- 2110 Greenland Way
- 2411 Wave Rock Way
- 2317 Waterstone Blvd
- 1980 Icon Way
- 180 Waterview Dr
- 10104 Wolf Den Ln
- 2165 Casablanca Way
- 9706 Smoky Ridge Way
- 1300 Lovell Crossing Way
- 10556 Lone Star Way
- 3553 Oak Villa Way
- 3553 Oak Villa Way Unit Condo
- 10638 Missoula Way
- 8612 Royal Oaks Dr
- 8520 Garrison Dr
