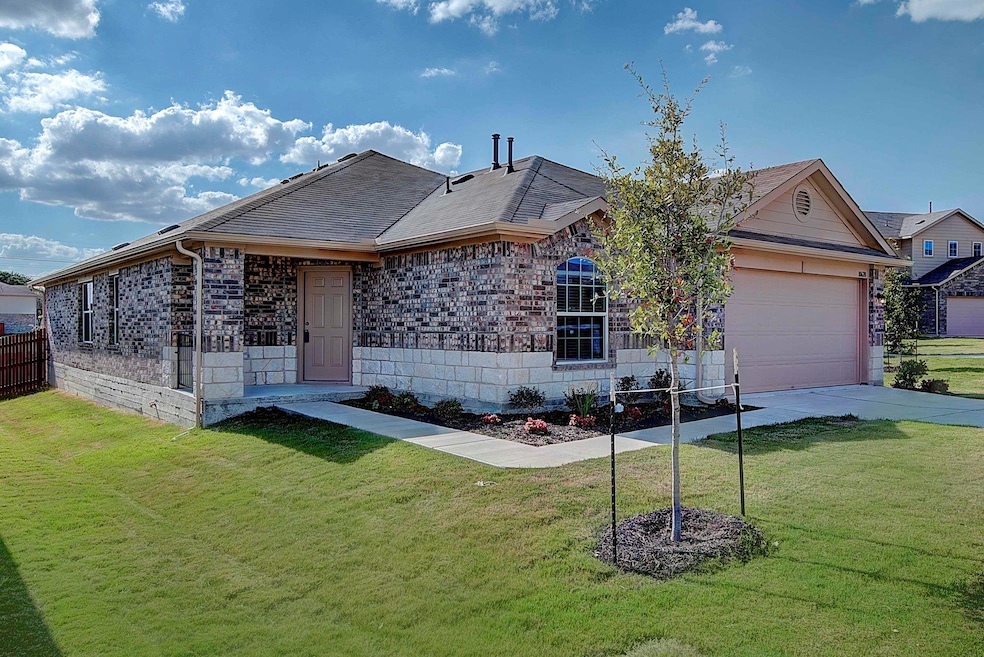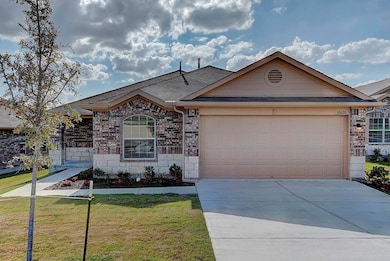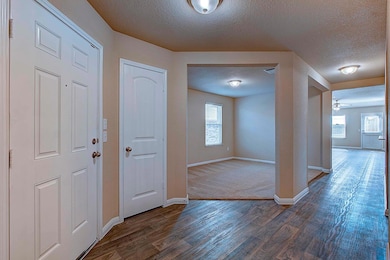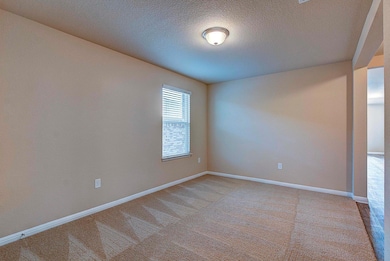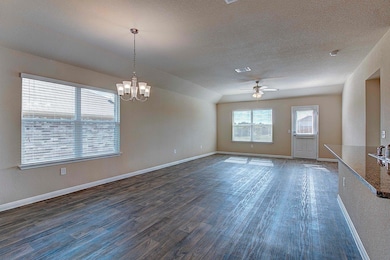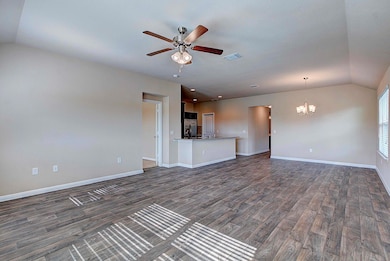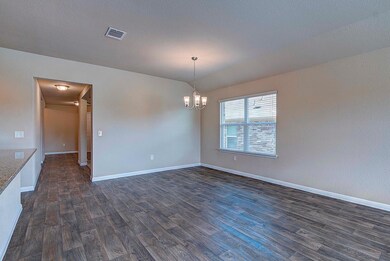10620 Speedwagon Run Austin, TX 78754
Parmer Lane NeighborhoodHighlights
- Granite Countertops
- 1-Story Property
- Dogs and Cats Allowed
- 2 Car Attached Garage
- Central Heating and Cooling System
- East Facing Home
About This Home
Welcome to this wonderful 4 bedroom 2 bathroom home in Austin, TX! Located just minutes away from Samsung and 35, this property offers a fantastic opportunity to live in a thriving community. Step inside and be greeted by the spacious living room, perfect for relaxing or entertaining guests. The kitchen boasts granite countertops, providing ample space for meal preparation, and the adjacent dining room is ideal for enjoying your meals. With a separate office/den, you'll have the perfect space to work from home or pursue your hobbies. The four bedrooms offer plenty of room for everyone in the household, and the two bathrooms ensure convenience and privacy. The central air and forced air heating will keep you comfortable year-round. Outside, you'll find a fully fenced yard, perfect for outdoor activities. The two-car garage provides ample parking and storage space. As part of the HOA community, you'll have access to a playground, allowing you to enjoy the outdoors without leaving the neighborhood. The automatic sprinklers make lawn maintenance a breeze. With a gas tank water heater, you'll never have to worry about running out of hot water. Don't miss out on this amazing opportunity to call this house your home. Schedule a showing today and experience the convenience and comfort this property has to offer!
Listing Agent
Keyrenter Property Management Brokerage Phone: (512) 596-0055 License #0505961 Listed on: 11/18/2025
Home Details
Home Type
- Single Family
Est. Annual Taxes
- $8,922
Year Built
- Built in 2018
Lot Details
- 3,001 Sq Ft Lot
- Lot Dimensions are 50x80
- East Facing Home
- Privacy Fence
- Fenced
Parking
- 2 Car Attached Garage
Interior Spaces
- 2,042 Sq Ft Home
- 1-Story Property
Kitchen
- Gas Cooktop
- Microwave
- Dishwasher
- Granite Countertops
- Disposal
Flooring
- Carpet
- Vinyl
Bedrooms and Bathrooms
- 4 Main Level Bedrooms
- 2 Full Bathrooms
Schools
- Pioneer Crossing Elementary School
- Decker Middle School
- Manor High School
Utilities
- Central Heating and Cooling System
- Natural Gas Connected
Listing and Financial Details
- Security Deposit $1,800
- Tenant pays for all utilities
- The owner pays for association fees, taxes
- 12 Month Lease Term
- $75 Application Fee
- Assessor Parcel Number 02393307230000
- Tax Block UU
Community Details
Overview
- Property has a Home Owners Association
- Pioneer Crossing East Subdivision
- Property managed by Keyrenter Property Management
Pet Policy
- Limit on the number of pets
- Pet Size Limit
- Dogs and Cats Allowed
- Breed Restrictions
- Medium pets allowed
Map
Source: Unlock MLS (Austin Board of REALTORS®)
MLS Number: 3856289
APN: 881591
- 10909 Reliance Creek Dr
- 11113 Reliance Creek Dr
- 10913 Long Summer Dr
- 11124 Silo Valley Dr
- 11204 Silo Valley Dr
- 10509 Defender Trail
- 3601 Savage Springs Dr
- 11213 Liberty Farms Dr
- 11105 Cain Harvest Dr
- 3405 Savage Springs Dr
- 11401 Church Canyon Dr
- 11036 Short Springs Dr
- 11012 Short Springs Dr
- 10501 Fulton Ave
- 10400 Fulton Ave
- 4843 E Yager Ln
- 4710 Lake Champlain Ln Unit 171
- 4711 Lake Champlain Ln Unit 164
- 2108 Daleside Ln
- 2008 Langdale Ln
- 11012 Pack Wagon Trail
- 10625 Menominee Falls Ln
- 3508 Long Day Dr
- 11128 Furrow Hill Dr
- 10801 Defender Trail
- 10600 Seguin St
- 11017 Cain Harvest Dr
- 2208 Zepeda Place
- 11108 Cain Harvest Dr
- 10805 Owyhee View
- 10906 Bruneau Trail
- 11113 Bachman Dr
- 2124 Nestlewood Dr
- 10307 Hatton Ln
- 2209 Bettylou Ln
- 2204 Langdale Ln
- 2404 Tucker Ln
- 10300 Hatton Ln
- 4717 Lake Champlain Ln Unit 167
- 9806 Baden Ln
