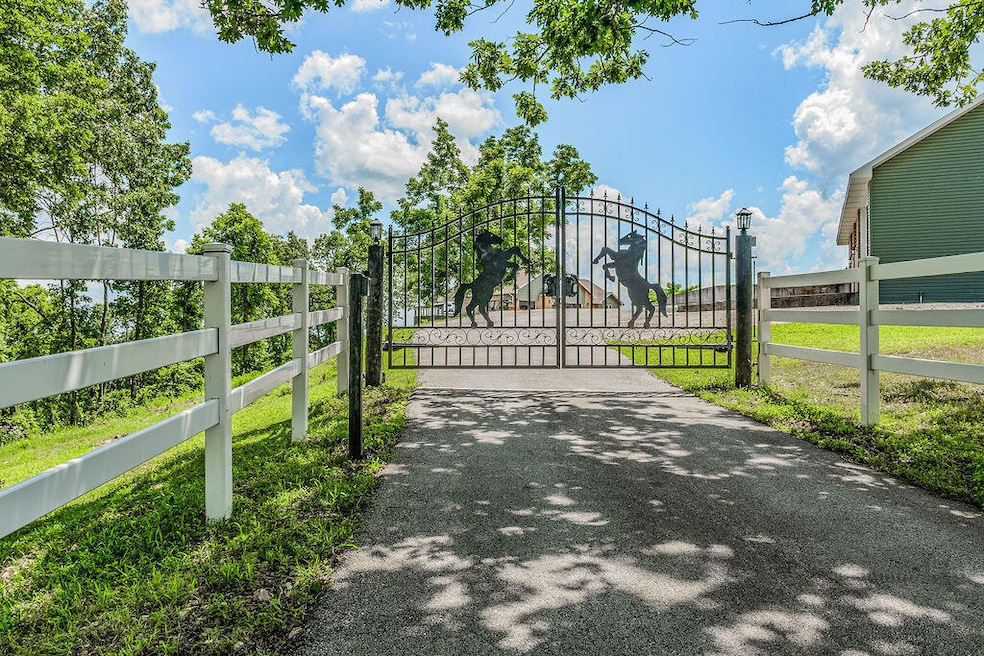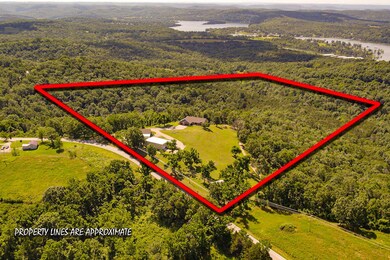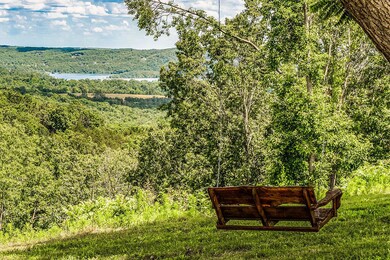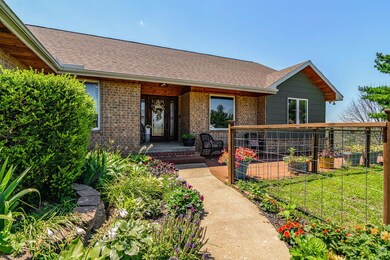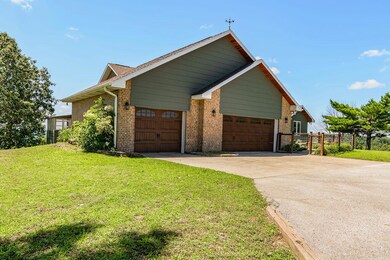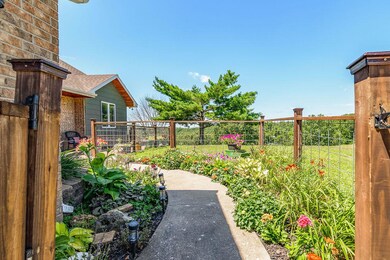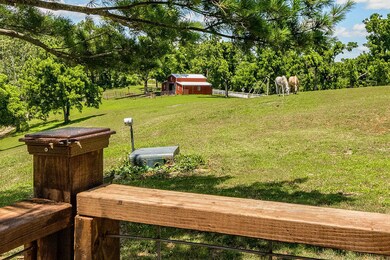10620 W State Highway 76 Cape Fair, MO 65624
Estimated payment $10,173/month
Highlights
- Additional Residence on Property
- Greenhouse
- RV or Boat Storage in Community
- Horses Allowed On Property
- RV Garage
- Panoramic View
About This Home
Gorgeous Table Rock View from this beautifully renovated home that is only about 5 minutes to the boat launch! Gated, secluded, but only about 12 minutes from Branson West. The home has a brand-new 11'9' by 6' green house with a sink, 8 4' by 8' raised garden beds, 18'' deep, and fruit trees. peach, apple, pear, nectarines... The lower level has 2 bedrooms, a bonus room, a storage cellar, a large kitchenette, and extra living space. This home comes with 2 other buildings and a 4-stall horse barn. Read on for their descriptions. The home has a new siding and a new composite deck. where the owners can sit, eat, and enjoy the magnificent view. The home and both buildings all have new roofs and new HVACs as well as beautiful new garage doors! The well pump is new! This unique property has a large event center (about 2537 square feet) with a very well-equipped commercial kitchen, a bandstand, dining area, and game room area as well as a projector and a large screen. A wonderful collection of antiques enhances the atmosphere, and three large garage doors can be opened for open-air activities! The event center does have a bathroom with a shower. This building was used for a car collection by the previous owner and could be converted back to a garage if desired. The other building is a cabin with about 1462 square feet of living space with an attached garage that is about 46' 9'' by 19' 5' with a height of about 14 to 16'. The new garage door is 14' high. There is a 30-amp RV hook-up off of the driveway behind this building. There is a lean to shed attached to the building for mowers, etc. The lower level of the cabin has 1 king size bed, 3 sets of bunkbeds, a washer, dryer, mini fridge, a microwave, and a sink. It includes a recliner sofa, a bathroom with a shower, and 2 paddle fans. The upper level has one king bed that could be 2 twins, 6 twin beds, 2 sofas, an electric fireplace, a medium size fridge, a sink, and a microwave. Please see added info in photos! As you look out of the front door of the cabin, you see a beautiful view of the mountains and the firepit. All the buildings are appointed with newer comfortable country decor. The barn has a salt free hydrant inside. (The garden area and greenhouse have one as well.) The 4-stall barn includes a tac room and a feed room. One of the stalls has been converted into a chicken coop. The round pen and the round bale holder are in front of the barn. Both are movable. The property is totally fenced and has an electric gate. There are multiple 4-wheel roads throughout the wooded area of the property that can be used for horseback riding. no trailering needed! There are wet weather creeks, a hunting blind, and multiple areas that would be conducive to building more homes or cabins. THERE COULD BE MULTIPLE USES FOR THIS PROPERTY. HORSE PROPERTY! HOBBY FARM! CAMP! A LOT OF ROOM TO GROW! CLOSE TO THE LAKE!
Listing Agent
Weichert, Realtors-The Griffin Company License #2017005459 Listed on: 06/28/2025

Home Details
Home Type
- Single Family
Est. Annual Taxes
- $2,618
Year Built
- Built in 1995
Lot Details
- 73.84 Acre Lot
- Property fronts a state road
- Property is Fully Fenced
- Lot Has A Rolling Slope
- Cleared Lot
- Wooded Lot
- Few Trees
- Garden
Property Views
- Lake
- Panoramic
Home Design
- Ranch Style House
- Brick Exterior Construction
Interior Spaces
- 4,178 Sq Ft Home
- Beamed Ceilings
- Cathedral Ceiling
- Ceiling Fan
- Double Pane Windows
- Family Room
- Living Room with Fireplace
- Combination Kitchen and Dining Room
- Workshop
- Tile Flooring
- Fire and Smoke Detector
Kitchen
- Double Oven
- Built-In Electric Oven
- Stove
- Microwave
- Dishwasher
- Granite Countertops
- Disposal
Bedrooms and Bathrooms
- 5 Bedrooms
- 3 Full Bathrooms
- Hydromassage or Jetted Bathtub
- Walk-in Shower
Laundry
- Laundry Room
- Dryer
- Washer
Finished Basement
- Walk-Out Basement
- Basement Fills Entire Space Under The House
- Walk-Up Access
- Exterior Basement Entry
- Fireplace in Basement
- Bedroom in Basement
- Basement Storage
Parking
- 4 Garage Spaces | 3 Attached and 1 Detached
- Parking Available
- Workshop in Garage
- Front Facing Garage
- Garage Door Opener
- Driveway
- Additional Parking
- RV Garage
- Golf Cart Garage
Outdoor Features
- Deck
- Patio
- Greenhouse
- Storage Shed
- Outbuilding
- Front Porch
Schools
- Reeds Spring Elementary School
- Reeds Spring High School
Utilities
- Central Air
- Heat Pump System
- Pellet Stove burns compressed wood to generate heat
- Private Company Owned Well
- Water Softener is Owned
- Septic Tank
- High Speed Internet
Additional Features
- Additional Residence on Property
- Pasture
- Horses Allowed On Property
Listing and Financial Details
- Assessor Parcel Number 10-2.0-04-000-000-005.000
Community Details
Overview
- No Home Owners Association
- Not In List: Stone Subdivision
Recreation
- RV or Boat Storage in Community
Map
Home Values in the Area
Average Home Value in this Area
Tax History
| Year | Tax Paid | Tax Assessment Tax Assessment Total Assessment is a certain percentage of the fair market value that is determined by local assessors to be the total taxable value of land and additions on the property. | Land | Improvement |
|---|---|---|---|---|
| 2025 | $1,940 | $39,600 | -- | -- |
| 2024 | $1,937 | $39,600 | -- | -- |
| 2023 | $1,937 | $39,600 | $0 | $0 |
| 2022 | $1,926 | $51,310 | $0 | $0 |
| 2021 | $2,526 | $51,310 | $0 | $0 |
| 2020 | $2,225 | $51,310 | $0 | $0 |
| 2019 | $2,212 | $51,310 | $0 | $0 |
| 2018 | $2,212 | $51,310 | $0 | $0 |
| 2017 | $2,215 | $51,370 | $0 | $0 |
| 2016 | $1,914 | $45,630 | $0 | $0 |
| 2015 | $1,917 | $45,630 | $0 | $0 |
| 2014 | $1,874 | $45,600 | $0 | $0 |
| 2012 | $1,877 | $45,310 | $0 | $0 |
Property History
| Date | Event | Price | List to Sale | Price per Sq Ft |
|---|---|---|---|---|
| 11/24/2025 11/24/25 | Price Changed | $1,885,000 | -0.3% | $451 / Sq Ft |
| 06/28/2025 06/28/25 | For Sale | $1,890,000 | -- | $452 / Sq Ft |
Purchase History
| Date | Type | Sale Price | Title Company |
|---|---|---|---|
| Quit Claim Deed | $255,000 | None Listed On Document | |
| Quit Claim Deed | -- | None Listed On Document | |
| Quit Claim Deed | -- | None Available | |
| Quit Claim Deed | $255,000 | None Available | |
| Warranty Deed | -- | None Available |
Source: Southern Missouri Regional MLS
MLS Number: 60298265
APN: 10-2.0-04-000-000-005.000
- 10565 W State Highway 76
- Tbd Peebles Point Rd
- 5&6 Wooley Creek Road (Lots 5&6)
- 126 Melton Peninsula Rd
- 000 Wooley Creek Rd
- 907 Saint Cloud Dr
- 000 County Road 76-90a Rd
- 33356 W State Highway 76
- 4.25 Acres Holiday Hills
- 5.4 Acres Holiday Hills
- 8391 Missouri 173
- Lot 20 Rabbit Run
- 109 Cottage Ln
- 18 Cottage Ln
- 8551 W State Highway 76
- 6034 Flat Creek Rd
- 167 Motel Ln
- 1639 Wooley Creek Rd
- 499 Roan Rd
- 17483 Business 13
- 136 Kimberling City Ctr Ln
- 136 Kimberling City Ctr Ln
- 319 Dogwood Place
- 235 Ozark Mountain Resort Dr Unit 48
- 235 Ozark Mountain Resort Dr Unit 47
- 4931 State Highway 39
- 3 Treehouse Ln Unit 3
- 2040 Indian Point Rd Unit 14
- 2907 Vineyards Pkwy Unit 4
- 3515 Arlene Dr
- 360 Schaefer Dr
- 3524 Keeter St
- 300 Schaefer Dr
- 710 Hilltop Vista Rd
- 320 Toni Ln Unit D
- 300 Francis St
- 407 Judy St Unit B18
- 245 Jess-Jo Pkwy Unit ID1267935P
- 245 Jess-Jo Pkwy Unit ID1267911P
