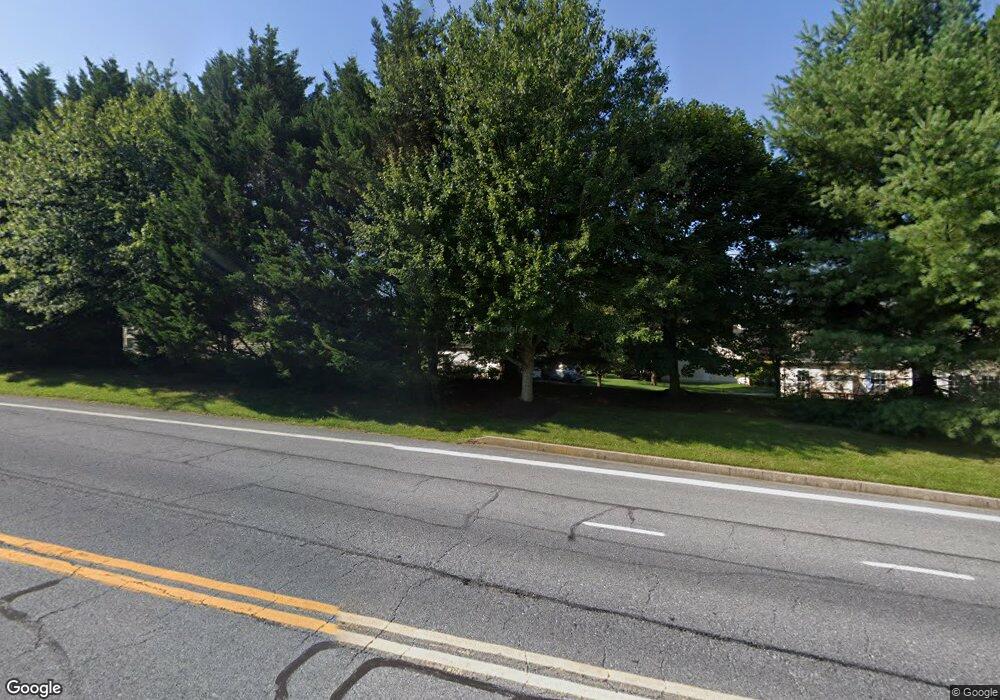10621 Chatterton Way Woodstock, MD 21163
Waverly Woods NeighborhoodEstimated Value: $875,000 - $1,065,000
--
Bed
3
Baths
2,772
Sq Ft
$357/Sq Ft
Est. Value
About This Home
This home is located at 10621 Chatterton Way, Woodstock, MD 21163 and is currently estimated at $988,407, approximately $356 per square foot. 10621 Chatterton Way is a home located in Howard County with nearby schools including Waverly Elementary School, Mount View Middle School, and Marriotts Ridge High School.
Ownership History
Date
Name
Owned For
Owner Type
Purchase Details
Closed on
Jun 11, 2012
Sold by
Sullins Drew P and Sullins Stacey A
Bought by
Sullins Drew P
Current Estimated Value
Home Financials for this Owner
Home Financials are based on the most recent Mortgage that was taken out on this home.
Original Mortgage
$528,198
Outstanding Balance
$366,231
Interest Rate
3.84%
Mortgage Type
VA
Estimated Equity
$622,176
Purchase Details
Closed on
Jun 22, 2004
Sold by
Nvr Inc
Bought by
Sullins Drew P and Sullins Stacey A
Purchase Details
Closed on
Mar 18, 2004
Sold by
Waverly Woods Development Corp
Bought by
Nvr Inc
Create a Home Valuation Report for This Property
The Home Valuation Report is an in-depth analysis detailing your home's value as well as a comparison with similar homes in the area
Home Values in the Area
Average Home Value in this Area
Purchase History
| Date | Buyer | Sale Price | Title Company |
|---|---|---|---|
| Sullins Drew P | -- | None Available | |
| Sullins Drew P | $618,830 | -- | |
| Nvr Inc | $1,764,000 | -- |
Source: Public Records
Mortgage History
| Date | Status | Borrower | Loan Amount |
|---|---|---|---|
| Open | Sullins Drew P | $528,198 | |
| Closed | Sullins Drew P | -- |
Source: Public Records
Tax History Compared to Growth
Tax History
| Year | Tax Paid | Tax Assessment Tax Assessment Total Assessment is a certain percentage of the fair market value that is determined by local assessors to be the total taxable value of land and additions on the property. | Land | Improvement |
|---|---|---|---|---|
| 2025 | $10,174 | $763,900 | $0 | $0 |
| 2024 | $10,174 | $655,100 | $206,900 | $448,200 |
| 2023 | $10,014 | $655,100 | $206,900 | $448,200 |
| 2022 | $9,974 | $655,100 | $206,900 | $448,200 |
| 2021 | $10,217 | $705,700 | $278,900 | $426,800 |
| 2020 | $10,217 | $689,933 | $0 | $0 |
| 2019 | $9,790 | $674,167 | $0 | $0 |
| 2018 | $8,949 | $658,400 | $194,900 | $463,500 |
| 2017 | $8,490 | $658,400 | $0 | $0 |
| 2016 | -- | $569,067 | $0 | $0 |
| 2015 | -- | $524,400 | $0 | $0 |
| 2014 | -- | $524,400 | $0 | $0 |
Source: Public Records
Map
Nearby Homes
- 2208 Merion Pond
- 10715 Taylor Farm Rd
- 2111 Ganton Green
- 2115 Ganton Green Unit G106
- 10682 Hillingdon Rd
- 10311 Winstead Ct
- 11100 Chambers Ct Unit C
- 11100 Chambers Ct Unit F
- 11100 Chambers Ct Unit K
- 1800 Mount Denali Dr
- 10205 Cabery Rd
- 11110 Chambers Ct Unit A
- 11120 Chambers Ct Unit Q
- 10530 Resort Rd Unit 108
- 10174 Tracy Beth Ct
- 10655 Breezewood Dr
- 10170 Green Clover Dr
- 11150 Chambers Ct Unit H
- 10236 Red Lion Tavern Ct
- 2624 Legends Way
- 10616 Chatterton Way
- 10617 Chatterton Way
- 10613 Chatterton Way
- 10609 Chatterton Way
- 10610 Chatterton Way
- 10605 Chatterton Way
- 10608 Chatterton Way
- 10604 Chatterton Way
- 10601 Chatterton Way
- 10540 Chester Way
- 10544 Chester Way
- 10536 Chester Way
- 10532 Chester Way
- 10528 Chester Way
- 10548 Chester Way
- 10524 Chester Way
- 10520 Chester Way
- 10529 Chester Way
- 10545 Chester Way
- 10525 Chester Way
