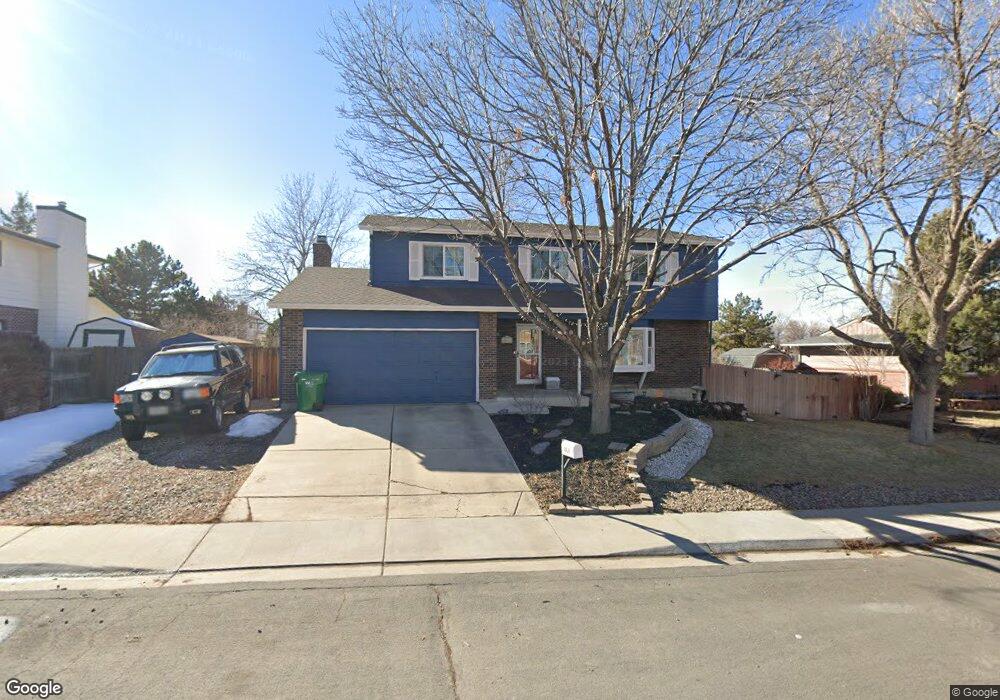10621 Julian St Westminster, CO 80031
Legacy Ridge NeighborhoodEstimated Value: $653,000 - $662,000
5
Beds
4
Baths
2,624
Sq Ft
$250/Sq Ft
Est. Value
About This Home
This home is located at 10621 Julian St, Westminster, CO 80031 and is currently estimated at $656,398, approximately $250 per square foot. 10621 Julian St is a home located in Adams County with nearby schools including Cotton Creek Elementary School, Silver Hills Middle School, and Northglenn High School.
Ownership History
Date
Name
Owned For
Owner Type
Purchase Details
Closed on
Jun 16, 2022
Sold by
Wolat Zakholi
Bought by
Sarnow Alexander and Sarnow Jocelyn
Current Estimated Value
Purchase Details
Closed on
Sep 16, 2021
Sold by
Banuelos Luis Miguel Herrera and Olivas Raquel
Bought by
Zakholi Wolat and Adham Jailan
Home Financials for this Owner
Home Financials are based on the most recent Mortgage that was taken out on this home.
Original Mortgage
$499,000
Interest Rate
2.7%
Mortgage Type
New Conventional
Purchase Details
Closed on
Aug 23, 2012
Sold by
Richmond Shelia R
Bought by
Banuelos Luis Miguel Herrera and Olivas Raquel
Home Financials for this Owner
Home Financials are based on the most recent Mortgage that was taken out on this home.
Original Mortgage
$237,616
Interest Rate
3.57%
Mortgage Type
FHA
Purchase Details
Closed on
Dec 22, 2010
Sold by
Gilbert Mike A and Gilbert Marianne
Bought by
Richmond Shelia R
Home Financials for this Owner
Home Financials are based on the most recent Mortgage that was taken out on this home.
Original Mortgage
$210,600
Interest Rate
3.75%
Mortgage Type
New Conventional
Purchase Details
Closed on
Nov 6, 2003
Sold by
Simon Mark A
Bought by
Gilbert Mike A and Gilbert Marianne
Home Financials for this Owner
Home Financials are based on the most recent Mortgage that was taken out on this home.
Original Mortgage
$186,500
Interest Rate
5.81%
Mortgage Type
Unknown
Purchase Details
Closed on
Jun 30, 1997
Sold by
Hendricks Daniel B and Mand Hendricks Julie
Bought by
Simon Mark A
Home Financials for this Owner
Home Financials are based on the most recent Mortgage that was taken out on this home.
Original Mortgage
$148,500
Interest Rate
7.92%
Create a Home Valuation Report for This Property
The Home Valuation Report is an in-depth analysis detailing your home's value as well as a comparison with similar homes in the area
Home Values in the Area
Average Home Value in this Area
Purchase History
| Date | Buyer | Sale Price | Title Company |
|---|---|---|---|
| Sarnow Alexander | $665,000 | First Integrity Title | |
| Zakholi Wolat | $591,000 | Heritage Title Co | |
| Banuelos Luis Miguel Herrera | $242,000 | None Available | |
| Richmond Shelia R | $234,000 | Heritage Title | |
| Gilbert Mike A | $237,500 | Title America | |
| Simon Mark A | $165,000 | Land Title |
Source: Public Records
Mortgage History
| Date | Status | Borrower | Loan Amount |
|---|---|---|---|
| Previous Owner | Zakholi Wolat | $499,000 | |
| Previous Owner | Banuelos Luis Miguel Herrera | $237,616 | |
| Previous Owner | Richmond Shelia R | $210,600 | |
| Previous Owner | Gilbert Mike A | $186,500 | |
| Previous Owner | Simon Mark A | $148,500 | |
| Closed | Sarnow Alexander | $0 |
Source: Public Records
Tax History Compared to Growth
Tax History
| Year | Tax Paid | Tax Assessment Tax Assessment Total Assessment is a certain percentage of the fair market value that is determined by local assessors to be the total taxable value of land and additions on the property. | Land | Improvement |
|---|---|---|---|---|
| 2024 | $4,136 | $38,690 | $6,690 | $32,000 |
| 2023 | $4,092 | $45,730 | $7,240 | $38,490 |
| 2022 | $3,152 | $29,990 | $7,440 | $22,550 |
| 2021 | $3,255 | $29,990 | $7,440 | $22,550 |
| 2020 | $3,098 | $29,100 | $7,510 | $21,590 |
| 2019 | $3,104 | $29,100 | $7,510 | $21,590 |
| 2018 | $2,651 | $24,040 | $7,920 | $16,120 |
| 2017 | $2,391 | $24,040 | $7,920 | $16,120 |
| 2016 | $2,008 | $19,570 | $4,220 | $15,350 |
| 2015 | $2,005 | $19,570 | $4,220 | $15,350 |
| 2014 | $1,932 | $18,270 | $3,580 | $14,690 |
Source: Public Records
Map
Nearby Homes
- 10699 Hobbit Ln
- 10641 King Ct
- 10762 Julian Ct
- 3090 W 107th Place Unit C
- 3086 W 107th Place Unit F
- 3022 W 107th Place Unit D
- 3061 W 107th Place Unit F
- 10332 Julian St
- 3795 W 104th Dr Unit A
- 3001 W 107th Place Unit D
- 10864 Irving Ct
- 10316 Meade Loop
- 3743 W 103rd Dr
- 10725 Eliot Cir Unit 201
- 3985 W 104th Dr Unit E
- 10114 Meade Ct
- 3378 W 111th Dr
- 3770 W 101st Ave
- 2671 W 106th Loop Unit B
- 3953 W 102nd Ave
- 10611 Julian St
- 10631 Julian St
- 3441 W 106th Place
- 3451 W 106th Place
- 3431 W 106th Place
- 10632 Julian St
- 10622 Julian St
- 10601 Julian St
- 10642 Julian St
- 10641 Julian St
- 3461 W 106th Place
- 10612 Julian St
- 3421 W 106th Place
- 3404 W 107th Ave
- 10652 Julian St
- 3408 W 107th Ave
- 3460 W 106th Place
- 10635 Irving Ct
- 10602 Julian St
- 3450 W 106th Place
