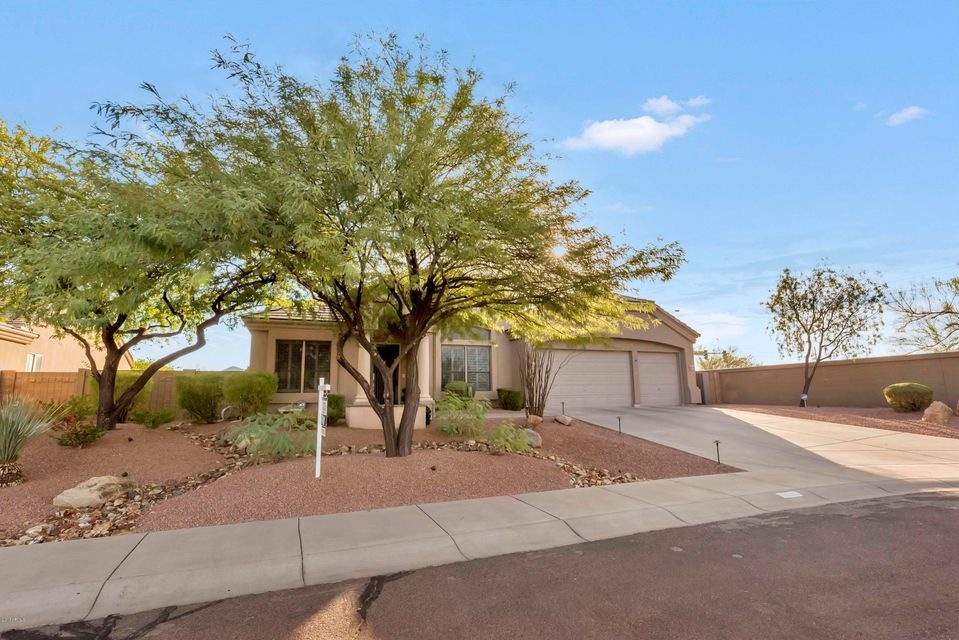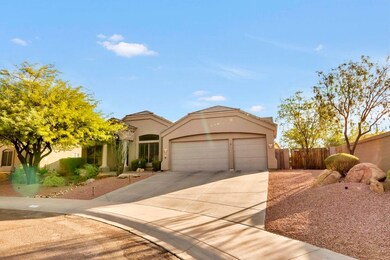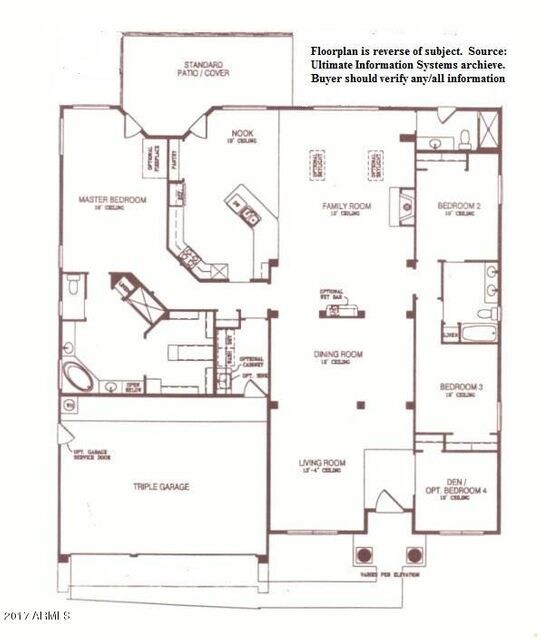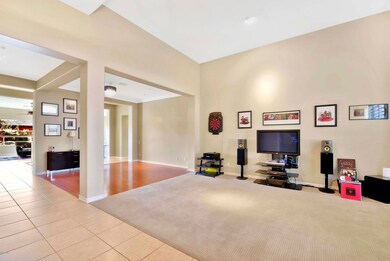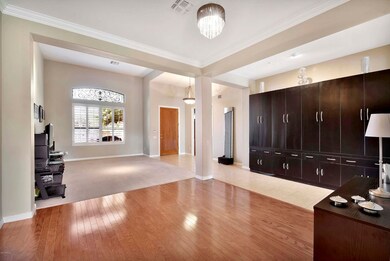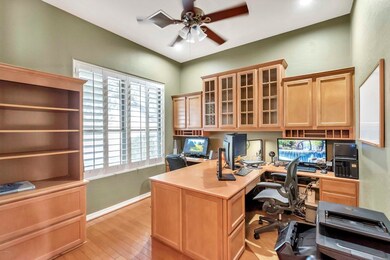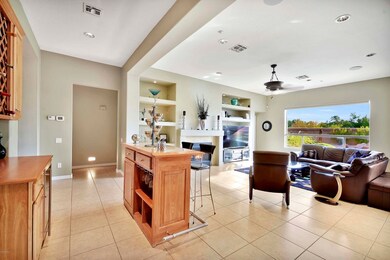
10621 N 127th Way Scottsdale, AZ 85259
Shea Corridor NeighborhoodHighlights
- Play Pool
- RV Gated
- Mountain View
- Anasazi Elementary School Rated A
- 0.3 Acre Lot
- Vaulted Ceiling
About This Home
As of August 2021Move in ready Scottsdale home: 4 bdrm 3 bath plan loaded with amenities / upgrades. Granite kitchen counters, gas range, free standing wine bar, gas fireplace, shutters. 4th bdrm set up as den w/custom peninsula desk/office system. Upgraded flooring. Classy Closet built in closet organizers. 10/12 new Trane 2 stage HVAC systems ($20K+ system upgrade). Resort style back yard with pebble tech lagoon style pool, raised sun/patio decking, built in BBQ. 3 car garage w/storage cabinets, side entry door to RV gate area. Attic space for storage w/pull down ladder. Samsung front load washer/dryer can be included. Fantastic location close to Mayo Clinic, BASIS Charter School (BASIS Curriculum Schools are Top-Ranked High Schools in the Country), Rio Montana Park, and all of NE Scottsdale amenities.
Last Agent to Sell the Property
West USA Realty License #SA025198000 Listed on: 11/03/2017

Home Details
Home Type
- Single Family
Est. Annual Taxes
- $3,130
Year Built
- Built in 2000
Lot Details
- 0.3 Acre Lot
- Cul-De-Sac
- Desert faces the front and back of the property
- Block Wall Fence
- Front and Back Yard Sprinklers
- Private Yard
Parking
- 3 Car Garage
- Garage Door Opener
- RV Gated
Home Design
- Wood Frame Construction
- Tile Roof
- Stucco
Interior Spaces
- 2,908 Sq Ft Home
- 1-Story Property
- Vaulted Ceiling
- Ceiling Fan
- Gas Fireplace
- Double Pane Windows
- Solar Screens
- Family Room with Fireplace
- Mountain Views
- Security System Owned
Kitchen
- Eat-In Kitchen
- Breakfast Bar
- Gas Cooktop
- Built-In Microwave
- Dishwasher
- Kitchen Island
- Granite Countertops
Flooring
- Wood
- Carpet
- Tile
Bedrooms and Bathrooms
- 4 Bedrooms
- Walk-In Closet
- Primary Bathroom is a Full Bathroom
- 3 Bathrooms
- Dual Vanity Sinks in Primary Bathroom
- Bathtub With Separate Shower Stall
Laundry
- Laundry in unit
- Washer and Dryer Hookup
Outdoor Features
- Play Pool
- Covered Patio or Porch
Schools
- Anasazi Elementary School
- Mountainside Middle School
- Desert Mountain Elementary High School
Utilities
- Refrigerated Cooling System
- Zoned Heating
- Heating System Uses Natural Gas
- High Speed Internet
- Cable TV Available
Listing and Financial Details
- Tax Lot 73
- Assessor Parcel Number 217-29-522
Community Details
Overview
- Property has a Home Owners Association
- Southwest Comm Mgmt Association, Phone Number (480) 657-9142
- Built by Pulte
- Sierra Foothills Subdivision, Sol Floorplan
Recreation
- Bike Trail
Ownership History
Purchase Details
Purchase Details
Home Financials for this Owner
Home Financials are based on the most recent Mortgage that was taken out on this home.Purchase Details
Home Financials for this Owner
Home Financials are based on the most recent Mortgage that was taken out on this home.Purchase Details
Home Financials for this Owner
Home Financials are based on the most recent Mortgage that was taken out on this home.Purchase Details
Home Financials for this Owner
Home Financials are based on the most recent Mortgage that was taken out on this home.Purchase Details
Home Financials for this Owner
Home Financials are based on the most recent Mortgage that was taken out on this home.Similar Homes in Scottsdale, AZ
Home Values in the Area
Average Home Value in this Area
Purchase History
| Date | Type | Sale Price | Title Company |
|---|---|---|---|
| Warranty Deed | -- | -- | |
| Interfamily Deed Transfer | -- | Empire West Title Agency Llc | |
| Interfamily Deed Transfer | -- | Empire West Title Agency Llc | |
| Warranty Deed | $750,000 | Empire West Title Agency Llc | |
| Interfamily Deed Transfer | -- | Empire West Title Agency Llc | |
| Interfamily Deed Transfer | -- | Empire West Title Agency Llc | |
| Warranty Deed | $750,000 | Empire West Title Agency Llc | |
| Warranty Deed | $550,000 | Lawyers Title Of Arizona Inc | |
| Interfamily Deed Transfer | -- | Accommodation | |
| Interfamily Deed Transfer | -- | Us Title Agency Llc | |
| Warranty Deed | $442,000 | Asset Title Agency Llc | |
| Special Warranty Deed | $340,000 | Transnation Title Insurance |
Mortgage History
| Date | Status | Loan Amount | Loan Type |
|---|---|---|---|
| Previous Owner | $548,250 | New Conventional | |
| Previous Owner | $440,200 | New Conventional | |
| Previous Owner | $440,000 | New Conventional | |
| Previous Owner | $287,200 | New Conventional | |
| Previous Owner | $292,000 | New Conventional | |
| Previous Owner | $150,000 | Credit Line Revolving | |
| Previous Owner | $88,300 | Credit Line Revolving | |
| Previous Owner | $50,000 | Credit Line Revolving | |
| Previous Owner | $322,700 | Unknown | |
| Previous Owner | $300,700 | New Conventional |
Property History
| Date | Event | Price | Change | Sq Ft Price |
|---|---|---|---|---|
| 08/11/2021 08/11/21 | Sold | $750,000 | -3.2% | $258 / Sq Ft |
| 07/13/2021 07/13/21 | Pending | -- | -- | -- |
| 07/06/2021 07/06/21 | Price Changed | $775,000 | -3.0% | $267 / Sq Ft |
| 06/09/2021 06/09/21 | For Sale | $799,000 | +45.3% | $275 / Sq Ft |
| 02/15/2018 02/15/18 | Sold | $550,000 | -3.5% | $189 / Sq Ft |
| 01/18/2018 01/18/18 | Pending | -- | -- | -- |
| 01/08/2018 01/08/18 | Price Changed | $569,900 | -2.6% | $196 / Sq Ft |
| 11/30/2017 11/30/17 | Price Changed | $585,000 | -2.5% | $201 / Sq Ft |
| 11/03/2017 11/03/17 | For Sale | $600,000 | -- | $206 / Sq Ft |
Tax History Compared to Growth
Tax History
| Year | Tax Paid | Tax Assessment Tax Assessment Total Assessment is a certain percentage of the fair market value that is determined by local assessors to be the total taxable value of land and additions on the property. | Land | Improvement |
|---|---|---|---|---|
| 2025 | $3,321 | $57,955 | -- | -- |
| 2024 | $3,276 | $55,196 | -- | -- |
| 2023 | $3,276 | $64,680 | $12,930 | $51,750 |
| 2022 | $3,078 | $51,630 | $10,320 | $41,310 |
| 2021 | $3,339 | $47,680 | $9,530 | $38,150 |
| 2020 | $3,580 | $51,110 | $10,220 | $40,890 |
| 2019 | $3,464 | $49,570 | $9,910 | $39,660 |
| 2018 | $3,384 | $46,680 | $9,330 | $37,350 |
| 2017 | $3,193 | $46,310 | $9,260 | $37,050 |
| 2016 | $3,130 | $46,810 | $9,360 | $37,450 |
| 2015 | $3,007 | $43,200 | $8,640 | $34,560 |
Agents Affiliated with this Home
-
Lisa Roberts

Seller's Agent in 2021
Lisa Roberts
Russ Lyon Sotheby's International Realty
(480) 232-3291
22 in this area
331 Total Sales
-
Nure Elatari

Buyer's Agent in 2021
Nure Elatari
eXp Realty
(480) 270-5355
3 in this area
26 Total Sales
-
Mike Tetreault

Seller's Agent in 2018
Mike Tetreault
West USA Realty
(602) 762-6453
62 Total Sales
Map
Source: Arizona Regional Multiple Listing Service (ARMLS)
MLS Number: 5683067
APN: 217-29-522
- 10725 N 127th Way
- 12863 E Becker Ln
- 10532 N 128th Place
- 12871 E North Ln
- 12745 E Desert Cove Ave
- The Vibe Plan at Aura
- The Essence Plan at Aura
- 12706 E Desert Cove Ave
- 10575 N 130th St Unit 1
- 12595 E Cochise Dr Unit 2
- 12955 E Gold Dust Ave
- 11089 N 130th Place
- 12749 E Turquoise Ave
- xx E Shea Blvd Unit 1
- 12525 E Lupine Ave
- 12348 E Shangri la Rd Unit 9
- 12399 E Gold Dust Ave
- 12638 E Cortez Dr
- 9693 N 129th Place
- 9727 N 130th St Unit 27
