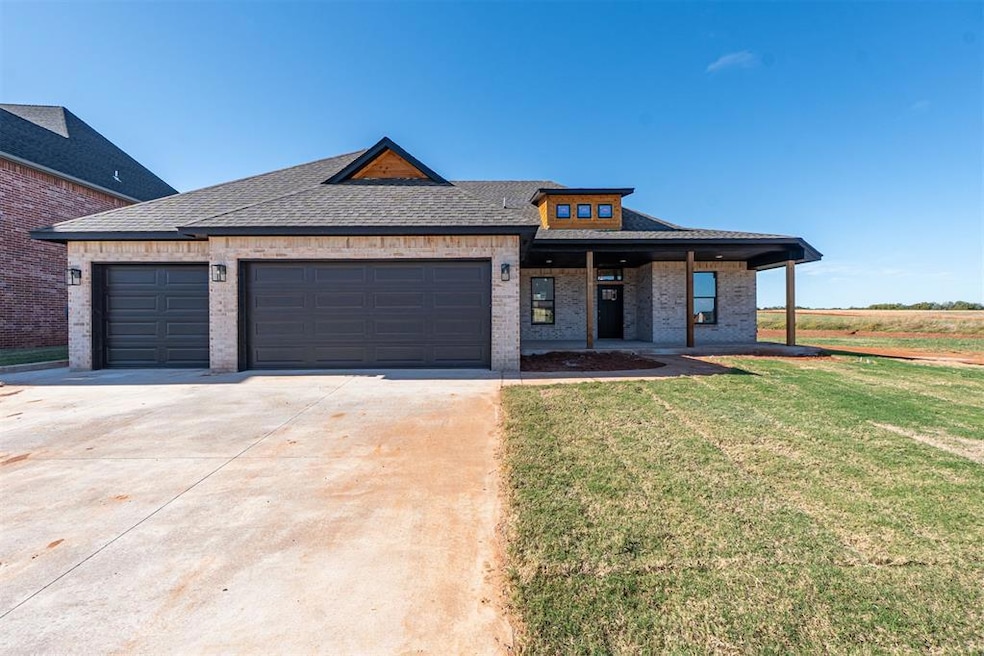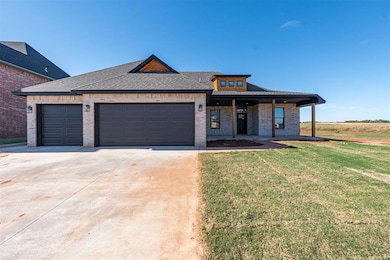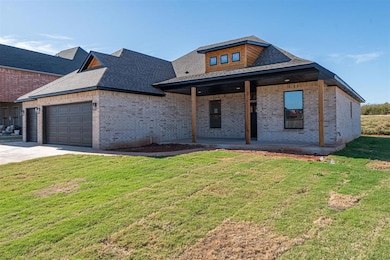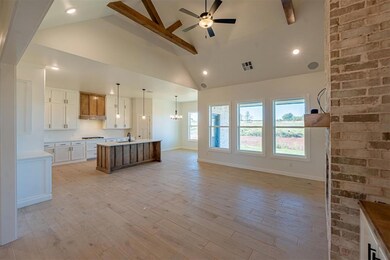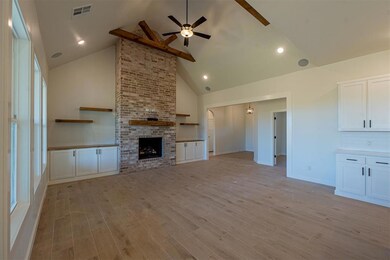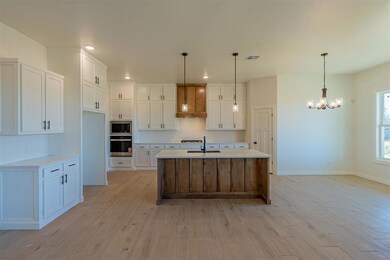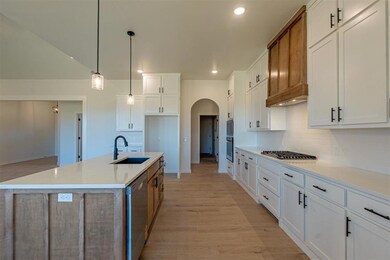10621 Two Lakes Dr Yukon, OK 73099
Surrey Hills NeighborhoodEstimated payment $2,116/month
Highlights
- Traditional Architecture
- Covered Patio or Porch
- 3 Car Attached Garage
- Surrey Hills Elementary School Rated A-
- Walk-In Pantry
- Interior Lot
About This Home
Experience the latest masterpiece from one of the metro’s premier builders — Griffin Homes! This exceptional property combines quality craftsmanship with thoughtful design, all set on a peaceful lot offering pond views and NO REAR NEIGHBORS!
With 3 spacious bedrooms, a dedicated office, and 2.5 bathrooms, this home truly HAS IT ALL. Whether you’re working from home, entertaining guests, or simply relaxing, you’ll find the perfect space for every part of your day. Upon entry, you’ll fall in love with the open-concept floor plan, featuring soaring ceilings, a striking brick fireplace, and an abundance of natural light. The kitchen is a showstopper with floor-to-ceiling custom maple cabinetry, 3cm white quartz countertops, and an enormous walk-in pantry! The primary suite is an oasis, offering double vanities, a jetted tub, a massive walk-in closet, and even built-in Bluetooth ceiling speakers! Step outside to a spacious covered patio, perfect for entertaining or enjoying a peaceful evening outdoors. Additional features include gorgeous wood-look tile in all living areas and study, custom lighting package with ceiling fans in all bedrooms, full gutters, sprinkler system, and 2" blinds on all windows! Don’t miss out—schedule your showing today!
Home Details
Home Type
- Single Family
Est. Annual Taxes
- $67
Year Built
- Built in 2025 | Under Construction
Lot Details
- 9,805 Sq Ft Lot
- Northeast Facing Home
- Interior Lot
HOA Fees
- $21 Monthly HOA Fees
Parking
- 3 Car Attached Garage
Home Design
- Home is estimated to be completed on 12/1/25
- Traditional Architecture
- Slab Foundation
- Brick Frame
- Composition Roof
Interior Spaces
- 2,280 Sq Ft Home
- 1-Story Property
- Gas Log Fireplace
Kitchen
- Walk-In Pantry
- Built-In Oven
- Electric Oven
- Built-In Range
- Microwave
- Dishwasher
- Disposal
Flooring
- Carpet
- Tile
Bedrooms and Bathrooms
- 3 Bedrooms
Outdoor Features
- Covered Patio or Porch
- Rain Gutters
Schools
- Surrey Hills Elementary School
- Yukon Middle School
- Yukon High School
Utilities
- Central Heating and Cooling System
Community Details
- Association fees include gated entry, greenbelt, maintenance common areas
- Mandatory home owners association
Listing and Financial Details
- Legal Lot and Block 6 / 4
Map
Home Values in the Area
Average Home Value in this Area
Tax History
| Year | Tax Paid | Tax Assessment Tax Assessment Total Assessment is a certain percentage of the fair market value that is determined by local assessors to be the total taxable value of land and additions on the property. | Land | Improvement |
|---|---|---|---|---|
| 2024 | $67 | $554 | $554 | -- |
| 2023 | $67 | $554 | $554 | $0 |
| 2022 | $67 | $554 | $554 | $0 |
Property History
| Date | Event | Price | List to Sale | Price per Sq Ft |
|---|---|---|---|---|
| 10/28/2025 10/28/25 | For Sale | $399,000 | -- | $175 / Sq Ft |
Purchase History
| Date | Type | Sale Price | Title Company |
|---|---|---|---|
| Warranty Deed | $53,500 | Chicago Title | |
| Warranty Deed | $53,500 | Chicago Title |
Mortgage History
| Date | Status | Loan Amount | Loan Type |
|---|---|---|---|
| Open | $321,600 | Construction | |
| Closed | $321,600 | Construction |
Source: MLSOK
MLS Number: 1197860
APN: 090147426
- 10825 Highland Dr
- 10809 Highland Dr
- 10809 Blue Creek Dr
- 11616 NW 104th St
- 11705 NW 102nd St
- 11701 NW 102nd St
- 11609 NW 104th St
- 11600 NW 104th St
- 10713 Wild Horse Creek Dr
- 9949 Rattlesnake Ln
- 10609 Wild Horse Creek Dr
- 10812 Wild Horse Creek Dr
- 11545 NW 100th St
- 11716 NW 99th Terrace
- 11508 NW 102nd St
- 10809 Mountain Fork Dr
- 11612 NW 109th St
- 10617 Little Sallisaw Creek Dr
- 11732 NW 96th St
- 10720 Little Sallisaw Creek Dr
- 10005 Blue Wing Trail
- 11532 Ruger Rd
- 9605 Jackrabbit Rd
- 11628 NW 95th St
- 9516 Gray Wolf Ln
- 9513 Laredo Ln
- 11305 NW 103rd St
- 11305 NW 97th St
- 11107 NW 110th St
- 11104 NW 99th St
- 11016 NW 100th St
- 11008 NW 98th St
- 12037 Ashford Dr
- 11808 Jude Way
- 11744 NW 99th Terrace
- 2624 Tracys Manor
- 11516 NW 131st St
- 13312 Beaumont Dr
- 13609 Watson Dr
- 14001 the Brook Blvd
