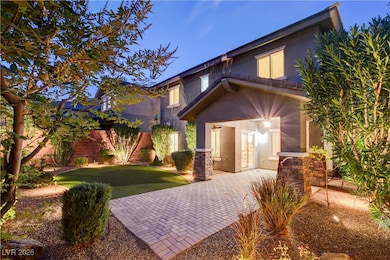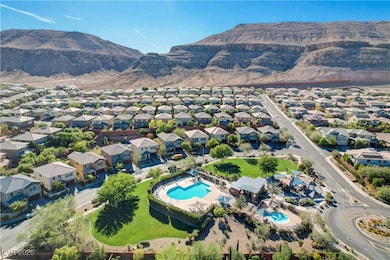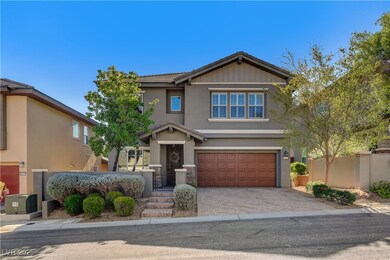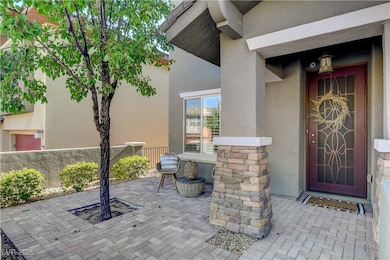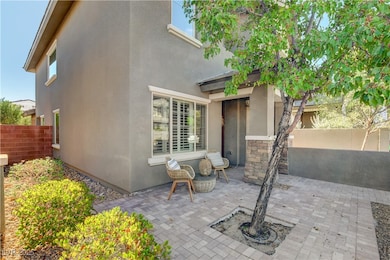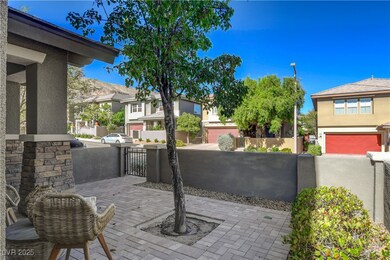10623 Tranquil Glade Ln Las Vegas, NV 89135
Summerlin South NeighborhoodEstimated payment $4,269/month
Highlights
- Community Pool
- Tennis Courts
- Plantation Shutters
- Kathy L. Batterman Elementary School Rated 9+
- Jogging Path
- 2 Car Attached Garage
About This Home
Welcome to 10623 Tranquil Glade Ln, an inviting 3-bed, 2.5-bath home in the sought-after Amado neighborhood of The Mesa Village in Summerlin South. Built in 2011, this 2,451 sq ft residence features an open layout with high ceilings, abundant natural light, and a spacious great room flowing into a modern kitchen with granite counters, stainless-steel appliances, and a large island. Upstairs, the primary suite offers a spa-like bath with dual vanities, soaking tub, and walk-in closet. The private backyard includes pavers, synthetic grass, and mature landscaping—perfect for outdoor living. Residents of Amado enjoy a resort-style pool, lush parks, and scenic walking and biking trails that connect to the desert and nearby mountains. Just minutes from Mesa Park, Downtown Summerlin, and Red Rock Canyon, this home defines comfort, location, and lifestyle.
Listing Agent
Real Broker LLC Brokerage Phone: (702) 623-3259 License #S.0171492 Listed on: 11/06/2025
Open House Schedule
-
Saturday, November 15, 202511:00 am to 3:00 pm11/15/2025 11:00:00 AM +00:0011/15/2025 3:00:00 PM +00:00Add to Calendar
-
Sunday, November 16, 202511:00 am to 3:00 pm11/16/2025 11:00:00 AM +00:0011/16/2025 3:00:00 PM +00:00Add to Calendar
Home Details
Home Type
- Single Family
Est. Annual Taxes
- $3,900
Year Built
- Built in 2011
Lot Details
- 4,792 Sq Ft Lot
- North Facing Home
- Back Yard Fenced
- Block Wall Fence
- Desert Landscape
HOA Fees
Parking
- 2 Car Attached Garage
- Garage Door Opener
Home Design
- Tile Roof
Interior Spaces
- 2,451 Sq Ft Home
- 2-Story Property
- Ceiling Fan
- Plantation Shutters
- Security System Owned
Kitchen
- Gas Range
- Microwave
- Dishwasher
- Disposal
Flooring
- Carpet
- Luxury Vinyl Plank Tile
Bedrooms and Bathrooms
- 3 Bedrooms
- Soaking Tub
Laundry
- Laundry Room
- Laundry on upper level
- Sink Near Laundry
- Laundry Cabinets
- Gas Dryer Hookup
Eco-Friendly Details
- Energy-Efficient Windows with Low Emissivity
Schools
- Batterman Elementary School
- Fertitta Frank & Victoria Middle School
- Durango High School
Utilities
- Central Heating and Cooling System
- Heating System Uses Gas
- Underground Utilities
Community Details
Overview
- Association fees include management, ground maintenance
- Amado Association, Phone Number (702) 399-4273
- Summerlin Village 16 Parcel E J K & E S 1 Subdivision
- The community has rules related to covenants, conditions, and restrictions
Amenities
- Community Barbecue Grill
Recreation
- Tennis Courts
- Community Basketball Court
- Community Playground
- Community Pool
- Park
- Jogging Path
Map
Home Values in the Area
Average Home Value in this Area
Tax History
| Year | Tax Paid | Tax Assessment Tax Assessment Total Assessment is a certain percentage of the fair market value that is determined by local assessors to be the total taxable value of land and additions on the property. | Land | Improvement |
|---|---|---|---|---|
| 2025 | $3,900 | $189,669 | $74,550 | $115,119 |
| 2024 | $3,787 | $189,669 | $74,550 | $115,119 |
| 2023 | $3,787 | $159,770 | $51,800 | $107,970 |
| 2022 | $3,677 | $139,980 | $41,650 | $98,330 |
| 2021 | $3,569 | $130,437 | $37,450 | $92,987 |
| 2020 | $3,462 | $128,909 | $37,100 | $91,809 |
| 2019 | $3,418 | $125,159 | $35,000 | $90,159 |
| 2018 | $3,261 | $114,119 | $28,000 | $86,119 |
| 2017 | $3,374 | $114,641 | $28,000 | $86,641 |
| 2016 | $3,088 | $111,400 | $23,800 | $87,600 |
| 2015 | $3,088 | $107,380 | $21,350 | $86,030 |
| 2014 | $2,992 | $98,562 | $15,750 | $82,812 |
Property History
| Date | Event | Price | List to Sale | Price per Sq Ft | Prior Sale |
|---|---|---|---|---|---|
| 11/06/2025 11/06/25 | For Sale | $725,000 | +85.9% | $296 / Sq Ft | |
| 09/05/2014 09/05/14 | Sold | $390,000 | -2.5% | $159 / Sq Ft | View Prior Sale |
| 08/06/2014 08/06/14 | Pending | -- | -- | -- | |
| 07/25/2014 07/25/14 | For Sale | $399,900 | -- | $163 / Sq Ft |
Purchase History
| Date | Type | Sale Price | Title Company |
|---|---|---|---|
| Interfamily Deed Transfer | -- | None Available | |
| Bargain Sale Deed | $390,000 | Ticor Title Las Vegas | |
| Bargain Sale Deed | $294,960 | Phc Title Corporation-Sun | |
| Bargain Sale Deed | $2,157,550 | First American Title Howard |
Mortgage History
| Date | Status | Loan Amount | Loan Type |
|---|---|---|---|
| Open | $312,000 | New Conventional | |
| Previous Owner | $287,482 | FHA |
Source: Las Vegas REALTORS®
MLS Number: 2732870
APN: 164-25-410-149
- 5735 Oak Bend Dr
- 5733 Logan Heights Ct
- 5742 Shadow Bend Dr
- 5662 Oak Bend Dr
- 10697 Acacia Park Place
- 10493 Harvest Green Way
- 5568 Trilling Bird Dr
- 5555 Alden Bend Dr
- 5571 Bethany Bend Dr
- 5564 Bethany Bend Dr
- 5671 Mesa Mountain Dr
- 5492 Sentinel Point Ct
- 10398 Addie de Mar Ln
- 5532 Bethany Bend Dr
- 5542 Oak Bend Dr
- 10437 Lyric Arbor Dr
- 10433 Lyric Arbor Dr
- 5469 Nettle Way
- 5864 Sky Cloud Ln
- 10470 Dove Meadow Way
- 10589 Acacia Park Place
- 10543 Everhart Bay Dr
- 5553 Fairmeade Way
- 5704 Milagro Manor Ct
- 5531 Alden Bend Dr Unit na
- 10403 Hickory Bark Rd
- 5863 Glory Heights Dr
- 5580 Spiceberry Dr
- 5466 Fawn Chase Way
- 10507 Winter Grass Dr
- 10743 Patina Hills Ct
- 5369 Alden Glen Dr
- 10752 Patina Hills Ct
- 10375 Mystic Pine Rd
- 5747 Empress Garden Ct Unit 3
- 10178 Blacktail Hill Ct
- 6150 Stone Rise St
- 5192 Rock Daisy Dr
- 5389 Progresso St
- 5571 Spearfish Lake Ct

