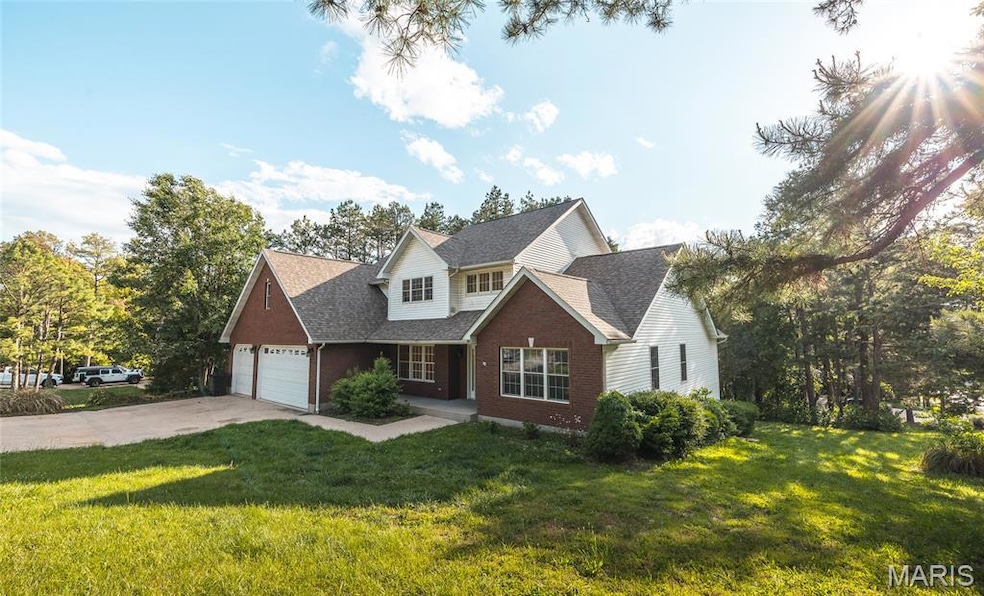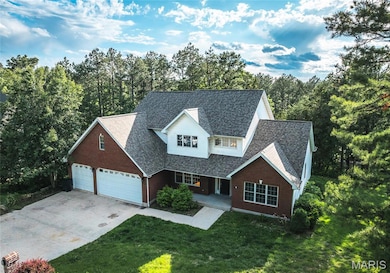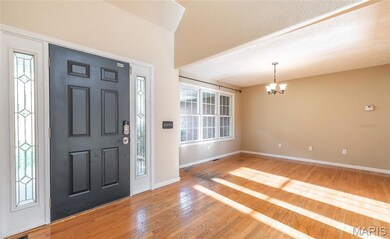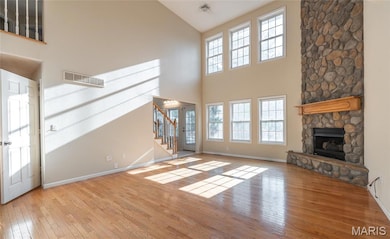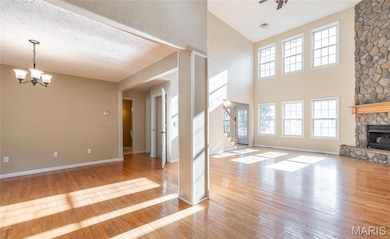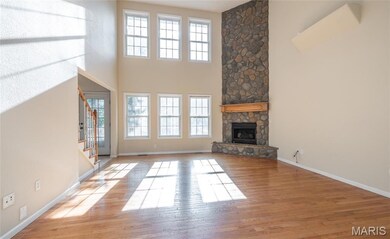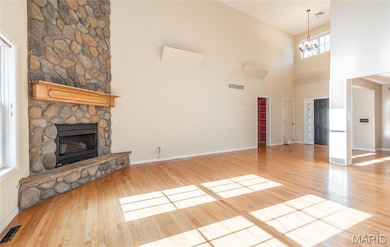Estimated payment $2,393/month
Highlights
- Open Floorplan
- Deck
- Traditional Architecture
- Community Lake
- Vaulted Ceiling
- Wood Flooring
About This Home
Discover luxurious living in this spacious 5-bed, 3.5-bath home perfectly situated in the highly sought-after Pines Subdivision—directly across from Oak Meadows Country Club. A welcoming covered front porch invites you inside to the main level, where you’ll be impressed by a dramatic two-story gas fireplace & hardwood floors that extend through the entryway, living room & dining area. The generously sized primary suite is a true retreat, featuring a large en-suite bathroom complete with double sinks, walk-in shower & a soaking jacuzzi tub. Upstairs, features 3 bedrooms and a Jack & Jill bathroom. Downstairs, the partially finished basement offers even more versatile living space, including a comfortable family room, an additional bedroom, bathroom & storage with built-in shelving to keep everything organized. There is even space to add a 6th bedroom! One of the standout features is the dedicated Platinum 4K 3D painted movie theatre area—an incredible bonus for entertaining. Step outside to enjoy a deck and fire pit area, perfect for outdoor dining or grilling. Additional highlights include: Roof less than 3 years old & dual HVAC systems for efficient climate control. This home is priced to sell with the sellers also offering a 1 year home warranty (up to $500) included with acceptable offer. Don’t miss your chance at this great deal — schedule your showing today!
Home Details
Home Type
- Single Family
Est. Annual Taxes
- $2,543
Year Built
- Built in 2003
Lot Details
- 0.39 Acre Lot
- Gentle Sloping Lot
- Few Trees
HOA Fees
- $17 Monthly HOA Fees
Parking
- 3 Car Attached Garage
- Garage Door Opener
Home Design
- Traditional Architecture
- Brick Veneer
- Frame Construction
- Vinyl Siding
Interior Spaces
- 3-Story Property
- Open Floorplan
- Vaulted Ceiling
- Ceiling Fan
- Gas Fireplace
- Living Room with Fireplace
- Formal Dining Room
- Recreation Room with Fireplace
- Storage
Kitchen
- Breakfast Bar
- Electric Range
- Microwave
- Dishwasher
- Kitchen Island
Flooring
- Wood
- Carpet
- Ceramic Tile
Bedrooms and Bathrooms
- Walk-In Closet
- Whirlpool Bathtub
- Separate Shower
Laundry
- Laundry Room
- Laundry on main level
Partially Finished Basement
- Walk-Out Basement
- Basement Fills Entire Space Under The House
- Interior Basement Entry
- Bedroom in Basement
- Finished Basement Bathroom
- Basement Storage
- Natural lighting in basement
Outdoor Features
- Deck
- Covered Patio or Porch
Schools
- Harry S. Truman Elem. Elementary School
- Rolla Middle School
- Rolla Sr. High School
Utilities
- Two cooling system units
- Forced Air Heating and Cooling System
- Heating System Uses Natural Gas
- Gas Water Heater
- High Speed Internet
Community Details
- Association fees include common area maintenance
- Community Lake
Listing and Financial Details
- Assessor Parcel Number 71-10-3.1-05-000-000-085.000
Map
Home Values in the Area
Average Home Value in this Area
Tax History
| Year | Tax Paid | Tax Assessment Tax Assessment Total Assessment is a certain percentage of the fair market value that is determined by local assessors to be the total taxable value of land and additions on the property. | Land | Improvement |
|---|---|---|---|---|
| 2025 | $3,013 | $56,110 | $6,930 | $49,180 |
| 2024 | $2,544 | $49,840 | $5,130 | $44,710 |
| 2023 | $2,560 | $49,840 | $5,130 | $44,710 |
| 2022 | $2,154 | $49,840 | $5,130 | $44,710 |
| 2021 | $2,172 | $49,840 | $5,130 | $44,710 |
| 2020 | $1,961 | $44,000 | $5,130 | $38,870 |
| 2019 | $1,950 | $44,000 | $5,130 | $38,870 |
| 2018 | $1,931 | $44,000 | $5,130 | $38,870 |
| 2017 | $1,929 | $44,000 | $5,130 | $38,870 |
| 2016 | $1,862 | $44,000 | $5,130 | $38,870 |
| 2015 | -- | $44,000 | $5,130 | $38,870 |
| 2014 | -- | $44,000 | $5,130 | $38,870 |
| 2013 | -- | $44,000 | $0 | $0 |
Property History
| Date | Event | Price | List to Sale | Price per Sq Ft | Prior Sale |
|---|---|---|---|---|---|
| 10/26/2025 10/26/25 | Price Changed | $420,000 | -8.7% | $108 / Sq Ft | |
| 09/04/2025 09/04/25 | Price Changed | $460,000 | -3.2% | $118 / Sq Ft | |
| 05/23/2025 05/23/25 | Price Changed | $475,000 | 0.0% | $122 / Sq Ft | |
| 05/23/2025 05/23/25 | For Sale | $475,000 | +18.8% | $122 / Sq Ft | |
| 03/21/2025 03/21/25 | Off Market | -- | -- | -- | |
| 07/21/2021 07/21/21 | Sold | -- | -- | -- | View Prior Sale |
| 07/19/2021 07/19/21 | Pending | -- | -- | -- | |
| 05/01/2021 05/01/21 | For Sale | $399,900 | -- | $103 / Sq Ft |
Source: MARIS MLS
MLS Number: MIS25017293
APN: 71-10-3.1-05-000-000-085.000
- 10659 Lakemont Dr
- 0 Oak Hills Dr Unit MIS25036202
- 12070 Country Club Dr
- 10815 Timber Dr
- 12455 Jefferys Place
- 12580 State Route Bb
- 0 Napa Unit 23027723
- 11105 County Road 3030
- 11475 Slate Cir
- 10566 Butler Cir
- 10605 Larson Ln
- 10556 Butler Cir
- 20 Acres Old Highway 66
- 10540 Butler Cir
- 11275 County Road 3030
- 12185 County Road 2170
- 10516 County Road 3060
- 10840 Breeden Dr
- 10575 Stoltz Dr
- 10335 Stoltz Dr
Ask me questions while you tour the home.
