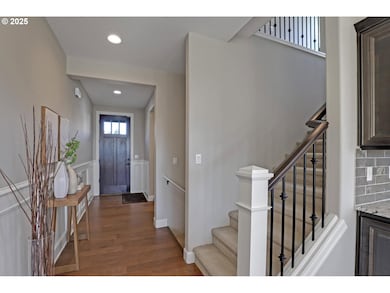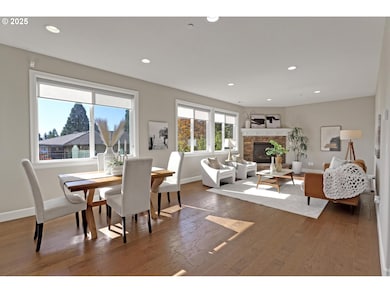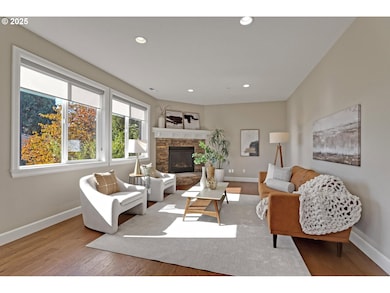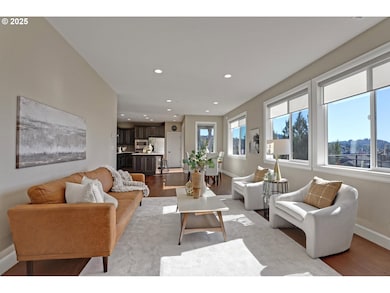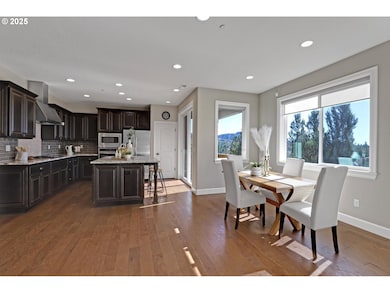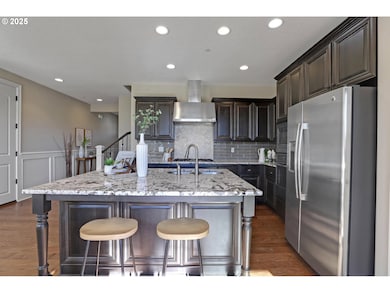10626 NW Glenmore Way Portland, OR 97229
Estimated payment $5,544/month
Highlights
- View of Trees or Woods
- Craftsman Architecture
- Engineered Wood Flooring
- Bonny Slope Elementary School Rated A
- Deck
- Bonus Room
About This Home
Cedar Ridge Craftsman in prime Cedar Mill location! This spacious home features 4 bedrooms, a large bonus room, and a main-level den—perfect for remote work or flexible living. The gourmet kitchen includes granite counters, stainless steel appliances, a 5-burner gas cooktop, pantry, eating bar, and access to a covered deck for year-round enjoyment. The primary suite w/ beautiful valley view's offers a soaking tub, dual-sink vanity, walk-in shower, and generous closet. The daylight lower level is ideal for guests or multigenerational living, with a family room, bedroom, full bath, and mini-split climate control. Enjoy a fully fenced backyard and low-maintenance front yard (covered by HOA). Conveniently located near Nike, Intel, Forest Park, and top-rated schools: Bonny Slope, Tumwater, and Sunset.
Home Details
Home Type
- Single Family
Est. Annual Taxes
- $8,962
Year Built
- Built in 2016
Lot Details
- 4,356 Sq Ft Lot
- Fenced
- Landscaped
- Level Lot
- Sprinkler System
- Private Yard
- Raised Garden Beds
HOA Fees
- $105 Monthly HOA Fees
Parking
- 2 Car Attached Garage
- Garage on Main Level
- Garage Door Opener
- Driveway
- On-Street Parking
Property Views
- Woods
- Territorial
Home Design
- Craftsman Architecture
- Traditional Architecture
- Composition Roof
- Cement Siding
- Stone Siding
- Concrete Perimeter Foundation
Interior Spaces
- 3,237 Sq Ft Home
- 3-Story Property
- Wainscoting
- Vinyl Clad Windows
- Family Room
- Living Room
- Dining Room
- Den
- Bonus Room
- Finished Basement
- Crawl Space
- Laundry Room
Kitchen
- Butlers Pantry
- Built-In Oven
- Cooktop
- Microwave
- Dishwasher
- Kitchen Island
- Granite Countertops
- Disposal
Flooring
- Engineered Wood
- Wall to Wall Carpet
- Tile
Bedrooms and Bathrooms
- 4 Bedrooms
- Soaking Tub
- Walk-in Shower
Accessible Home Design
- Accessibility Features
Outdoor Features
- Deck
- Patio
Schools
- Bonny Slope Elementary School
- Tumwater Middle School
- Sunset High School
Utilities
- Forced Air Heating and Cooling System
- Heating System Uses Gas
- Gas Water Heater
- High Speed Internet
Listing and Financial Details
- Assessor Parcel Number R2194933
Community Details
Overview
- Cedar Ridge HOA, Phone Number (503) 332-2047
Additional Features
- Common Area
- Resident Manager or Management On Site
Map
Home Values in the Area
Average Home Value in this Area
Tax History
| Year | Tax Paid | Tax Assessment Tax Assessment Total Assessment is a certain percentage of the fair market value that is determined by local assessors to be the total taxable value of land and additions on the property. | Land | Improvement |
|---|---|---|---|---|
| 2026 | $8,962 | $504,390 | -- | -- |
| 2025 | $8,962 | $489,700 | -- | -- |
| 2024 | $8,418 | $475,440 | -- | -- |
| 2023 | $8,418 | $461,600 | $0 | $0 |
| 2022 | $8,125 | $461,600 | $0 | $0 |
| 2021 | $7,832 | $435,110 | $0 | $0 |
| 2020 | $7,595 | $422,440 | $0 | $0 |
| 2019 | $7,353 | $410,140 | $0 | $0 |
| 2018 | $7,114 | $398,200 | $0 | $0 |
| 2017 | $3,942 | $216,880 | $0 | $0 |
| 2016 | $1,365 | $78,180 | $0 | $0 |
Property History
| Date | Event | Price | List to Sale | Price per Sq Ft |
|---|---|---|---|---|
| 10/16/2025 10/16/25 | For Sale | $888,500 | -- | $274 / Sq Ft |
Purchase History
| Date | Type | Sale Price | Title Company |
|---|---|---|---|
| Warranty Deed | $667,475 | First American |
Mortgage History
| Date | Status | Loan Amount | Loan Type |
|---|---|---|---|
| Open | $367,475 | New Conventional |
Source: Regional Multiple Listing Service (RMLS)
MLS Number: 155733977
APN: R2194933
- 10703 NW Glenmore Way
- 3042 NW Parkhurst Terrace
- 3096 NW Parkhurst Terrace
- 2910 NW Parkhurst Terrace
- 10409 NW Burkhardt Ct
- 10272 NW Edgewood Dr
- 10264 NW Edgewood Dr
- 2570 NW 108th Terrace
- 2118 NW Mill Pond Rd
- 2247 NW Miller Rd Unit 1
- 10216 NW Alder Grove Ln
- 2377 NW Burkhart Dr
- 2545 NW 111th Ave
- 9926 NW Justus Ln Unit 27
- 3578 NW Gerritz Terrace
- 2107 NW Village Cir Unit 21
- 10124 NW Brighton Ln Unit 112
- 2036 NW Village Cir Unit 37
- 2541 NW Marsden Place
- 2945 NW Grace Terrace
- 11625 NW Thompson Rd
- 11781 NW Thelin Ln
- 780 NW 118th Ave
- 12247 NW Cornell Rd
- 11785 NW Timberview Ln
- 11785 NW Timberview Ln Unit ID1265671P
- 670 NW Saltzman Rd
- 12425 NW Barnes Rd
- 385 NW Lost Springs Terrace
- 1275 NW Jenne Ave
- 12450 NW Barnes Rd
- 13400 NW Cornell Rd
- 10600 SW Taylor St
- 13409 NW Sherry St
- 1801-1899 N W 143rd Ave
- 11700 SW Butner Rd
- 10765 SW Butner Rd
- 14800 NW Cornell Rd
- 9092 SW Monterey Place
- 7704 SW Barnes Rd Unit D

