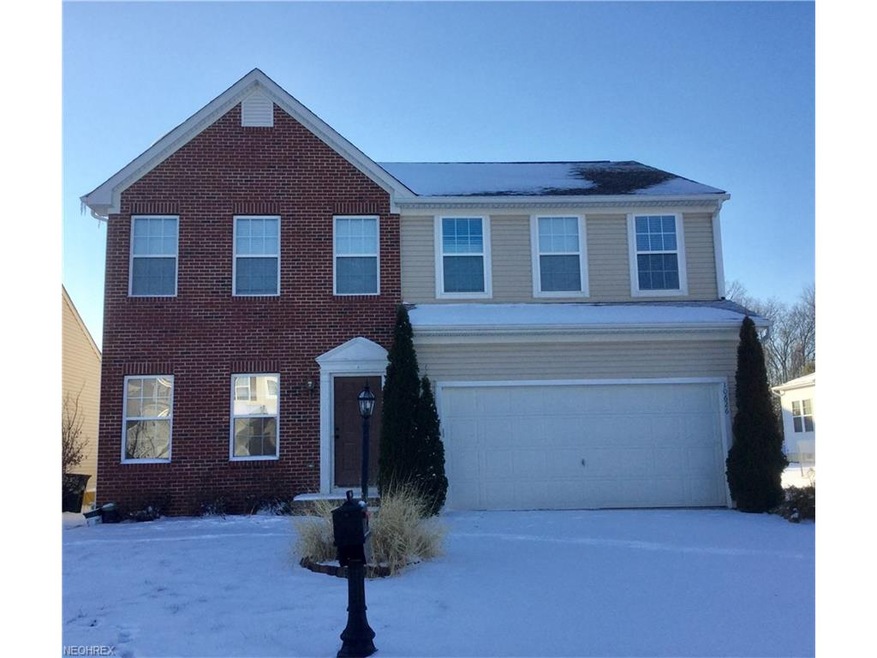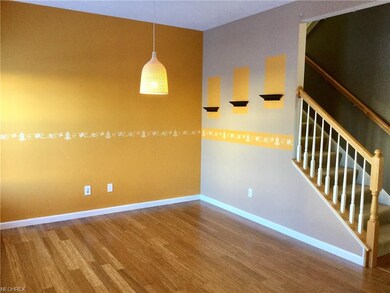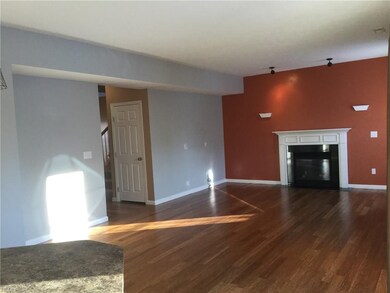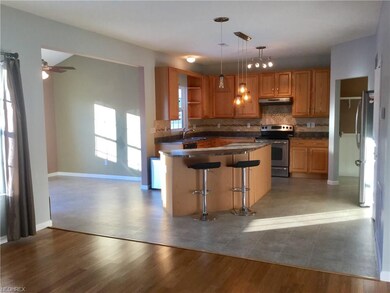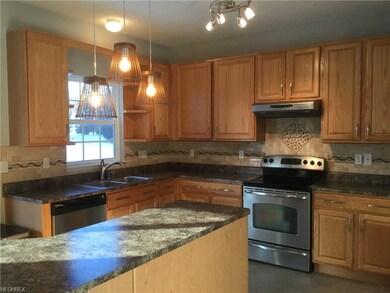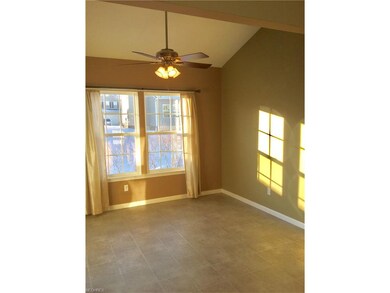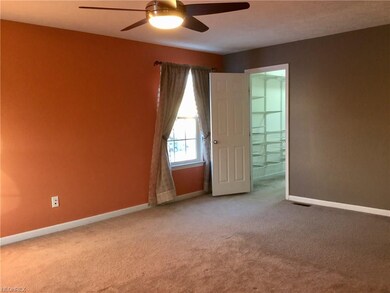
10626 Penny Ln Aurora, OH 44202
Highlights
- Golf Course Community
- Medical Services
- 1 Fireplace
- Wilcox Primary School Rated A
- Colonial Architecture
- 2 Car Attached Garage
About This Home
As of September 2021Welcome HOME to 10626 Penny Ln. A bright and beautiful home competitively priced & ready to move in! The flex room offering bamboo floors is by the foyer and can be used as an office or dinning room or a front sitting room. Family room with wall of windows, gas fireplace and bamboo floors is part of the open lay out concept. Spacious eat-in kitchen is upgraded with a large center Island, stainless steel appliances, decorative back splash tiles, ample of storage and access to the garage via mud room. Light filled sun room with vaulted ceiling, fan and access to the brick patio complete the first floor. 2nd floor boasts of large master suite with huge walk-in closet and private bath shower, tub, dual sinks and a window. 3 other bedrooms, a corridor bath and a laundry room complete the 2nd floor. Basement is plumbed for full bath and has a set up for laundry too. Professionally landscaped. Quiet street in area of newer, beautifully kept homes. Enjoy nature paths, playground, ponds with fountains in subdivision. Twinsburg Schools! Convenient location - close to shopping, restaurants and easy access to main roads.
Last Agent to Sell the Property
RE/MAX Traditions License #2003018568 Listed on: 01/22/2018

Home Details
Home Type
- Single Family
Est. Annual Taxes
- $4,032
Year Built
- Built in 2008
Lot Details
- 5,049 Sq Ft Lot
- Lot Dimensions are 101x50
HOA Fees
- $35 Monthly HOA Fees
Parking
- 2 Car Attached Garage
Home Design
- Colonial Architecture
- Brick Exterior Construction
- Asphalt Roof
- Vinyl Construction Material
Interior Spaces
- 2,344 Sq Ft Home
- 2-Story Property
- 1 Fireplace
- Basement Fills Entire Space Under The House
- Fire and Smoke Detector
Kitchen
- Range
- Microwave
- Dishwasher
- Disposal
Bedrooms and Bathrooms
- 4 Bedrooms
Laundry
- Dryer
- Washer
Outdoor Features
- Patio
Utilities
- Forced Air Heating and Cooling System
- Heating System Uses Gas
Listing and Financial Details
- Assessor Parcel Number 6601482
Community Details
Overview
- Association fees include insurance
- Willowbrook Sub Ph 4 Community
Amenities
- Medical Services
Recreation
- Golf Course Community
- Community Playground
Ownership History
Purchase Details
Home Financials for this Owner
Home Financials are based on the most recent Mortgage that was taken out on this home.Purchase Details
Home Financials for this Owner
Home Financials are based on the most recent Mortgage that was taken out on this home.Purchase Details
Home Financials for this Owner
Home Financials are based on the most recent Mortgage that was taken out on this home.Purchase Details
Similar Homes in Aurora, OH
Home Values in the Area
Average Home Value in this Area
Purchase History
| Date | Type | Sale Price | Title Company |
|---|---|---|---|
| Warranty Deed | $355,000 | None Available | |
| Warranty Deed | $251,000 | None Available | |
| Corporate Deed | $214,315 | Attorney | |
| Warranty Deed | $44,441 | Attorney |
Mortgage History
| Date | Status | Loan Amount | Loan Type |
|---|---|---|---|
| Open | $60,000 | New Conventional | |
| Open | $319,500 | New Conventional | |
| Closed | $319,500 | New Conventional | |
| Previous Owner | $244,114 | VA | |
| Previous Owner | $244,114 | VA | |
| Previous Owner | $242,026 | VA | |
| Previous Owner | $178,000 | Adjustable Rate Mortgage/ARM | |
| Previous Owner | $192,800 | Purchase Money Mortgage |
Property History
| Date | Event | Price | Change | Sq Ft Price |
|---|---|---|---|---|
| 09/23/2021 09/23/21 | Sold | $355,000 | +4.4% | $151 / Sq Ft |
| 08/15/2021 08/15/21 | Pending | -- | -- | -- |
| 08/13/2021 08/13/21 | For Sale | $339,900 | +35.4% | $145 / Sq Ft |
| 03/30/2018 03/30/18 | Sold | $251,000 | -3.4% | $107 / Sq Ft |
| 02/27/2018 02/27/18 | Pending | -- | -- | -- |
| 01/22/2018 01/22/18 | For Sale | $259,900 | -- | $111 / Sq Ft |
Tax History Compared to Growth
Tax History
| Year | Tax Paid | Tax Assessment Tax Assessment Total Assessment is a certain percentage of the fair market value that is determined by local assessors to be the total taxable value of land and additions on the property. | Land | Improvement |
|---|---|---|---|---|
| 2025 | $5,888 | $112,970 | $18,039 | $94,931 |
| 2024 | $5,888 | $112,970 | $18,039 | $94,931 |
| 2023 | $5,888 | $112,970 | $18,039 | $94,931 |
| 2022 | $5,260 | $90,374 | $14,431 | $75,943 |
| 2021 | $5,283 | $90,374 | $14,431 | $75,943 |
| 2020 | $5,344 | $90,370 | $14,430 | $75,940 |
| 2019 | $4,913 | $77,060 | $17,720 | $59,340 |
| 2018 | $4,894 | $77,060 | $17,720 | $59,340 |
| 2017 | $4,231 | $77,060 | $17,720 | $59,340 |
| 2016 | $4,032 | $71,350 | $17,720 | $53,630 |
| 2015 | $4,231 | $71,350 | $17,720 | $53,630 |
| 2014 | $4,045 | $71,350 | $17,720 | $53,630 |
| 2013 | $3,821 | $67,300 | $17,720 | $49,580 |
Agents Affiliated with this Home
-
S
Seller's Agent in 2021
Sharon Lockman
Howard Hanna
(216) 272-9098
1 in this area
50 Total Sales
-

Buyer's Agent in 2021
Karen Samonte
Howard Hanna
(330) 468-6833
2 in this area
39 Total Sales
-

Seller's Agent in 2018
Swapna Mandava
RE/MAX
(216) 999-1654
9 in this area
51 Total Sales
Map
Source: MLS Now
MLS Number: 3968333
APN: 66-01482
- 10639 Durrey Ct
- 7634 Worlington Dr
- 10492 Kerwick Ct
- 10421 Tolland Dr
- 10375 Kerwick Ct
- 10707 Crossings Dr
- 10882 Crossings Dr
- 7582 Capilano Dr
- 10219 Spinnaker Run
- 10318 Merriam Ln
- 7430 Liberty Rd
- 10247 Smugglers Cove
- 3020 Irena Ln
- 10127 Outrigger Cove Unit 3
- 3660 Ivy Ct
- 3490 Shadow Ledge Dr
- 3478 Shadow Ledge Dr
- 10496 Florida St
- 11227 Frederick Ln
- 10400 Maryland St
