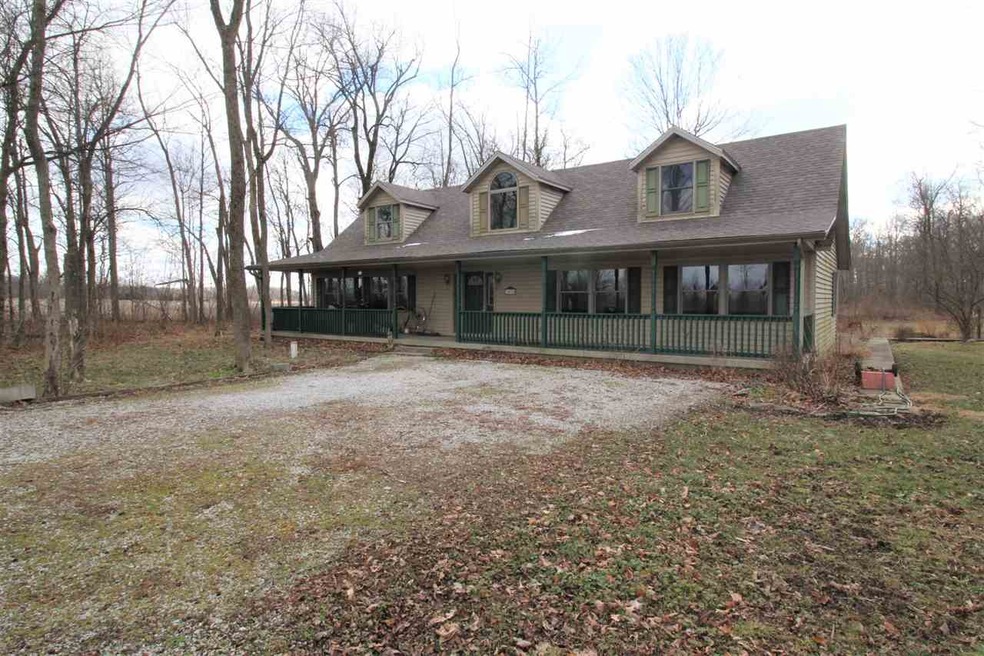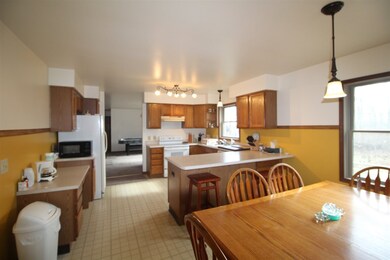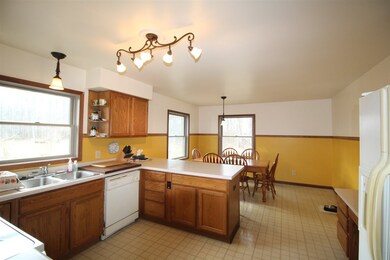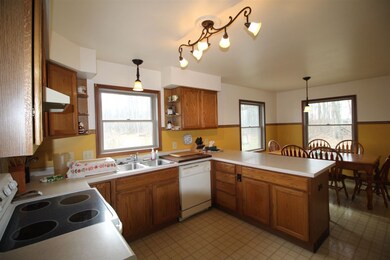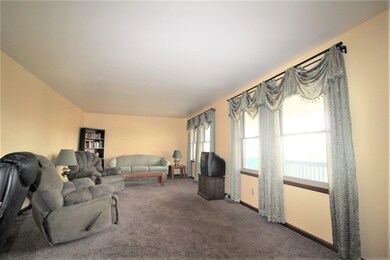10628 E 1100 S Upland, IN 46989
Estimated Value: $297,711 - $380,000
Highlights
- Primary Bedroom Suite
- Traditional Architecture
- Eat-In Kitchen
- Wooded Lot
- Covered Patio or Porch
- Double Pane Windows
About This Home
As of March 2018Nature Lovers Dream just 5 minutes from the Cumberland Covered Bridge in Matthews, 10 minutes to Taylor U and 25 minutes to Marion or Muncie! You will be impressed with this lovely home nestled in 2.5 acres of woods with a circle drive. The covered porch is so welcoming and pulls you right into a 2 story foyer with open stair case. The floor plan is excellent with a main level owners suite complete with walk in closet, huge bath with garden tub, shower and twin vanities. The kitchen is so spacious with peninsula, desk area, appliances and large eat in area. The family room has a sliding door to the awesome deck with pergola and beautiful wooded views and a special bench with arbor. The upstairs features a large hall bath, 2 linen closets, large landing perfect for a reading nook, small craft area or desk area. The two bedrooms have great lights with dormered windows and dual closets. Updates include new carpet 2018, new roof 2016 with gutter guards, New EHP/CA in 2016, new water softener, and new septic in 2009. Move in ready. Total electric with an electric Average of $175.
Home Details
Home Type
- Single Family
Est. Annual Taxes
- $486
Year Built
- Built in 2000
Lot Details
- 2.5 Acre Lot
- Rural Setting
- Landscaped
- Wooded Lot
Home Design
- Traditional Architecture
- Asphalt Roof
- Vinyl Construction Material
Interior Spaces
- 2-Story Property
- Built-In Features
- Double Pane Windows
- Entrance Foyer
- Washer and Electric Dryer Hookup
Kitchen
- Eat-In Kitchen
- Electric Oven or Range
- Laminate Countertops
Flooring
- Carpet
- Vinyl
Bedrooms and Bathrooms
- 3 Bedrooms
- Primary Bedroom Suite
- Split Bedroom Floorplan
- Walk-In Closet
- Double Vanity
- Bathtub With Separate Shower Stall
- Garden Bath
Basement
- Sump Pump
- Crawl Space
Home Security
- Storm Doors
- Fire and Smoke Detector
Parking
- Gravel Driveway
- Off-Street Parking
Eco-Friendly Details
- Energy-Efficient HVAC
- Energy-Efficient Insulation
Outdoor Features
- Covered Patio or Porch
Utilities
- Forced Air Heating and Cooling System
- Heat Pump System
- Private Company Owned Well
- Well
- Septic System
Listing and Financial Details
- Assessor Parcel Number 27-16-02-100-006.000-011
Ownership History
Purchase Details
Home Financials for this Owner
Home Financials are based on the most recent Mortgage that was taken out on this home.Purchase Details
Home Financials for this Owner
Home Financials are based on the most recent Mortgage that was taken out on this home.Purchase Details
Purchase Details
Home Financials for this Owner
Home Financials are based on the most recent Mortgage that was taken out on this home.Purchase Details
Purchase Details
Purchase History
| Date | Buyer | Sale Price | Title Company |
|---|---|---|---|
| Ingram Amiee M | -- | None Listed On Document | |
| Ingram Amiee M | -- | None Listed On Document | |
| Ingram Jordan L | $159,900 | -- | |
| Ingram Jordan L | $159,900 | Grant County Abstract | |
| Church Joseph M | $126,100 | Mercer Balancer | |
| Church Joseph M | -- | None Available | |
| Lasalle Bank Na | $106,852 | None Available | |
| Lasalle Bank National Associat As | $106,853 | Reisenfeld & Associates |
Mortgage History
| Date | Status | Borrower | Loan Amount |
|---|---|---|---|
| Open | Ingram Amiee M | $207,000 | |
| Closed | Ingram Amiee M | $207,000 | |
| Previous Owner | Ingram Jordan L | $151,050 | |
| Previous Owner | Church Joseph M | $126,100 |
Property History
| Date | Event | Price | List to Sale | Price per Sq Ft |
|---|---|---|---|---|
| 03/16/2018 03/16/18 | Sold | $159,000 | -0.6% | $53 / Sq Ft |
| 02/01/2018 02/01/18 | Pending | -- | -- | -- |
| 01/30/2018 01/30/18 | For Sale | $159,900 | -- | $53 / Sq Ft |
Tax History
| Year | Tax Paid | Tax Assessment Tax Assessment Total Assessment is a certain percentage of the fair market value that is determined by local assessors to be the total taxable value of land and additions on the property. | Land | Improvement |
|---|---|---|---|---|
| 2024 | $1,317 | $219,100 | $28,400 | $190,700 |
| 2023 | $1,263 | $211,400 | $28,400 | $183,000 |
| 2022 | $1,334 | $201,600 | $27,300 | $174,300 |
| 2021 | $1,138 | $175,600 | $27,300 | $148,300 |
| 2020 | $992 | $167,600 | $27,300 | $140,300 |
| 2019 | $900 | $163,000 | $27,300 | $135,700 |
| 2018 | $805 | $157,700 | $27,300 | $130,400 |
| 2017 | $366 | $154,100 | $27,300 | $126,800 |
| 2016 | $485 | $158,000 | $27,300 | $130,700 |
| 2014 | $422 | $151,200 | $27,300 | $123,900 |
| 2013 | $422 | $149,800 | $27,300 | $122,500 |
Map
Source: Indiana Regional MLS
MLS Number: 201803463
APN: 27-16-02-100-006.000-011
- 202 E Main St
- 11757 E 1000 S
- 116 W 8th St
- 18901 N Wheeling Ave
- 402 N Mohee Dr
- 0 S 950 E Unit 202532105
- 200 N Mohee Dr
- 1 Meridian Dr
- 7960 S 950 E
- 0 W 300 S Unit LotWP001
- 0 W 300 S
- 5711 W County Road 1070 N Lots#10 11 12 Unit 10, 11, and 12
- 3798 S 100 W
- 203 Westwood Dr
- 2300 S 8th St
- 2866 W State Road 26
- 19401 N Walnut St
- 0727 S 100 W
- 221 W Paulette Ave
- 104 E Jackson St
- 10639 E 1100 S
- 10908 E 1100 S
- 11270 S 1100 E
- 10990 E 1100 S
- 11120 S 1100 E
- 10635 E 1100 S
- 10080 E 1100 S
- 11515 S 1100 E
- 11161 S 990 E
- 10720 E 1175 S
- 11245 S 990 E
- 107 S First St
- 101 E Main St
- 11255 E 1158 S
- 102 E Main St
- 102 E Main St Unit Matthews
- 102 E Main St
- 206 E Main St
- 11795 S 1100 E
- 130 Main St
