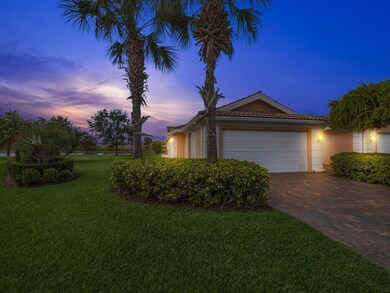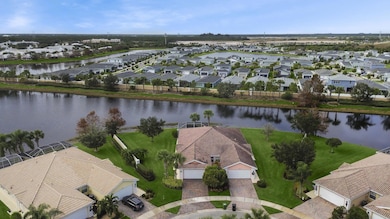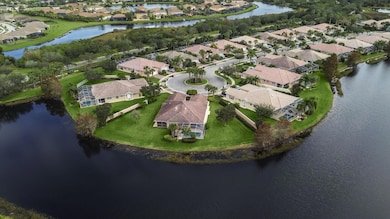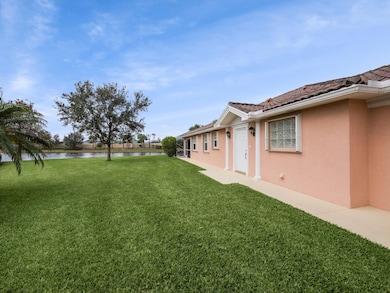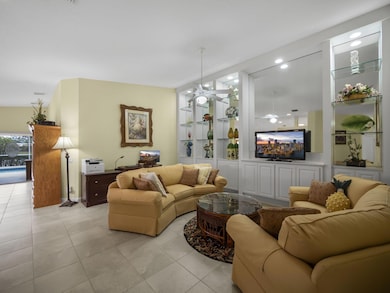
10628 SW Hartwick Dr Port Saint Lucie, FL 34987
Tradition NeighborhoodHighlights
- Lake Front
- Heated Pool
- Mediterranean Architecture
- Gated with Attendant
- Clubhouse
- High Ceiling
About This Home
As of April 2025Discover the beauty and tranquility of this beautifully upgraded 1,526 Sq Ft ''Capri'' model lakefront pool solid poured concrete home, nestled on a spacious 9,148 Sq Ft private cul-de-sac lot. Enjoy breathtaking long lake views, enhanced privacy with walls between neighbors, and stunning sunset vistas from your own backyard oasis. This charming villa, offered for the first time by its original snowbird owners, has been lightly lived in--no more than three years of residency in total. The open-concept floor plan features split bedroom suites, creating a harmonious blend of comfort and convenience. The home boasts an expansive great room with a gorgeous built-in wall unit, offering ample storage and mirrored glass display shelves, perfect for showcasing your personal treasures.
Last Agent to Sell the Property
Keller Williams Realty of PSL License #3241675 Listed on: 12/26/2024

Home Details
Home Type
- Single Family
Est. Annual Taxes
- $5,944
Year Built
- Built in 2005
Lot Details
- 9,148 Sq Ft Lot
- Lot Dimensions are 33.59' x 133' x 102.32'
- Lake Front
- Sprinkler System
- Property is zoned Master
HOA Fees
- $510 Monthly HOA Fees
Parking
- 2 Car Attached Garage
- Garage Door Opener
- Driveway
Property Views
- Lake
- Pool
Home Design
- Mediterranean Architecture
- Villa
- Spanish Tile Roof
- Tile Roof
- Concrete Roof
Interior Spaces
- 1,526 Sq Ft Home
- 1-Story Property
- Built-In Features
- High Ceiling
- Plantation Shutters
- Single Hung Metal Windows
- Entrance Foyer
- Great Room
- Combination Dining and Living Room
- Tile Flooring
Kitchen
- Breakfast Area or Nook
- Breakfast Bar
- Electric Range
- Microwave
- Dishwasher
Bedrooms and Bathrooms
- 2 Bedrooms
- Split Bedroom Floorplan
- Walk-In Closet
- 2 Full Bathrooms
- Dual Sinks
- Separate Shower in Primary Bathroom
Laundry
- Laundry Room
- Washer and Dryer
- Laundry Tub
Home Security
- Home Security System
- Fire and Smoke Detector
Pool
- Heated Pool
- Screen Enclosure
Outdoor Features
- Patio
Utilities
- Central Heating and Cooling System
- Underground Utilities
- Electric Water Heater
- Cable TV Available
Listing and Financial Details
- Assessor Parcel Number 430880002100008
Community Details
Overview
- Association fees include management, common areas, cable TV, ground maintenance, recreation facilities, internet
- Built by DiVosta Homes
- Tradition Plat No 16 Subdivision
Amenities
- Clubhouse
- Billiard Room
- Community Wi-Fi
Recreation
- Tennis Courts
- Community Basketball Court
- Pickleball Courts
- Bocce Ball Court
- Shuffleboard Court
- Community Pool
Security
- Gated with Attendant
- Resident Manager or Management On Site
Ownership History
Purchase Details
Home Financials for this Owner
Home Financials are based on the most recent Mortgage that was taken out on this home.Purchase Details
Home Financials for this Owner
Home Financials are based on the most recent Mortgage that was taken out on this home.Similar Homes in the area
Home Values in the Area
Average Home Value in this Area
Purchase History
| Date | Type | Sale Price | Title Company |
|---|---|---|---|
| Warranty Deed | $394,000 | Patch Reef Title | |
| Warranty Deed | $394,000 | Patch Reef Title | |
| Special Warranty Deed | $290,900 | American Title Of The Palm B |
Mortgage History
| Date | Status | Loan Amount | Loan Type |
|---|---|---|---|
| Open | $376,000 | New Conventional | |
| Closed | $376,000 | New Conventional | |
| Previous Owner | $136,800 | New Conventional | |
| Previous Owner | $175,000 | Fannie Mae Freddie Mac |
Property History
| Date | Event | Price | Change | Sq Ft Price |
|---|---|---|---|---|
| 07/28/2025 07/28/25 | For Rent | $3,500 | 0.0% | -- |
| 07/15/2025 07/15/25 | Off Market | $3,500 | -- | -- |
| 07/05/2025 07/05/25 | For Rent | $3,500 | 0.0% | -- |
| 06/18/2025 06/18/25 | For Sale | $395,000 | +0.3% | $259 / Sq Ft |
| 04/29/2025 04/29/25 | Sold | $394,000 | -4.5% | $258 / Sq Ft |
| 02/27/2025 02/27/25 | Price Changed | $412,500 | -3.8% | $270 / Sq Ft |
| 01/02/2025 01/02/25 | For Sale | $429,000 | -- | $281 / Sq Ft |
Tax History Compared to Growth
Tax History
| Year | Tax Paid | Tax Assessment Tax Assessment Total Assessment is a certain percentage of the fair market value that is determined by local assessors to be the total taxable value of land and additions on the property. | Land | Improvement |
|---|---|---|---|---|
| 2024 | $5,835 | $232,640 | -- | -- |
| 2023 | $5,835 | $225,865 | $0 | $0 |
| 2022 | $5,654 | $219,287 | $0 | $0 |
| 2021 | $5,464 | $212,900 | $42,000 | $170,900 |
| 2020 | $6,157 | $193,600 | $31,500 | $162,100 |
| 2019 | $6,320 | $196,400 | $31,500 | $164,900 |
| 2018 | $6,002 | $188,400 | $36,800 | $151,600 |
| 2017 | $5,858 | $169,000 | $36,800 | $132,200 |
| 2016 | $5,468 | $164,200 | $31,500 | $132,700 |
| 2015 | $5,220 | $156,200 | $32,800 | $123,400 |
| 2014 | $4,665 | $134,860 | $0 | $0 |
Agents Affiliated with this Home
-
I
Seller's Agent in 2025
Isabelle Pollock
Lang Realty
-
C
Seller's Agent in 2025
Cesar Trujillo
Keller Williams Realty of PSL
-
E
Seller Co-Listing Agent in 2025
Elise Danielian
Lang Realty
-
V
Seller Co-Listing Agent in 2025
Valerie Trujillo
Keller Williams Realty of PSL
Map
Source: BeachesMLS
MLS Number: R11047240
APN: 43-08-800-0210-0008
- 10669 SW Gloriana St
- 10701 SW Hartwick Dr
- 12679 SW Phoenix Dr
- 12664 SW Eleanor Dr
- 10721 SW Estella Ln
- 10577 SW Toren Way
- 12734 SW Phoenix Dr
- 10736 SW Estella Ln
- 10568 SW Cambria Ln
- 10588 SW Toren Way
- 10751 Hensley St
- 10574 SW Jem St
- 10493 SW Toren Way
- 12377 SW Arabella Dr
- 12010 SW Aventino Dr
- 12847 SW Phoenix Dr
- 12305 SW Arabella Dr
- 10710 SW Hensley St
- 12251 Arabella Dr
- 10915 SW Hartwick Dr

