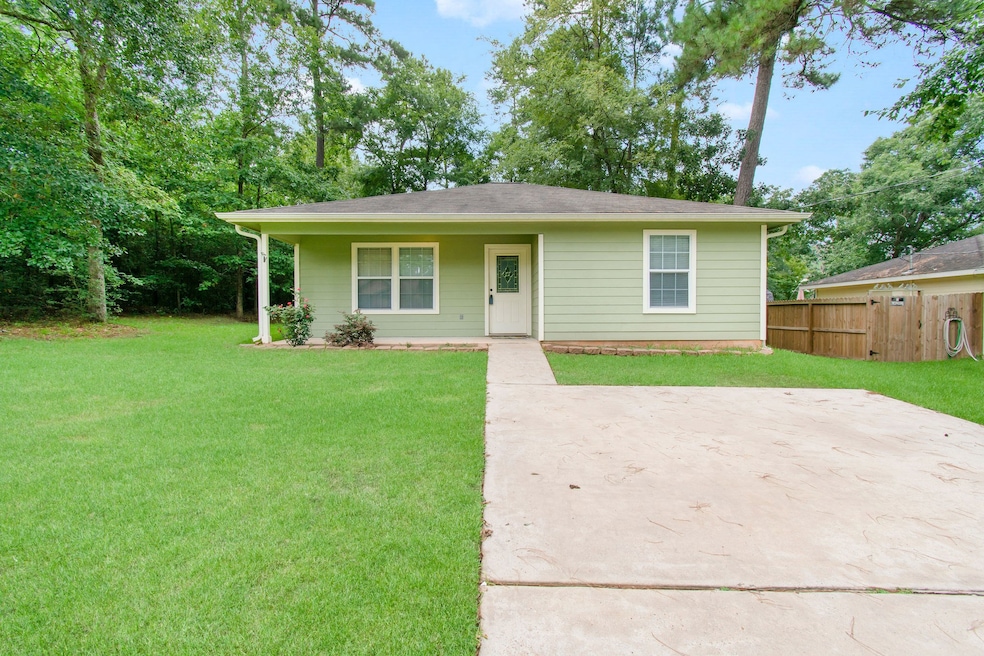10629 Royal Cavins Dr Conroe, TX 77303
2
Beds
1
Bath
900
Sq Ft
0.27
Acres
Highlights
- Traditional Architecture
- Central Heating and Cooling System
- 1-Story Property
- Living Room
- Utility Room
About This Home
NO PETS, 600+ credit score required, 3X monthly rent in net, monthly income. Nice, Cozy One-Story Home with Fresh Paint! This Home Features 2 Bedrooms & 1 Bathroom, Laminate Flooring, a Huge back yard and Large storage shed!
Listing Agent
Coldwell Banker Realty - The Woodlands License #0568067 Listed on: 08/28/2025
Home Details
Home Type
- Single Family
Est. Annual Taxes
- $2,670
Year Built
- Built in 2004
Lot Details
- 0.27 Acre Lot
- Cleared Lot
Home Design
- Traditional Architecture
Interior Spaces
- 900 Sq Ft Home
- 1-Story Property
- Living Room
- Utility Room
Kitchen
- Oven
- Electric Range
- Dishwasher
- Disposal
Bedrooms and Bathrooms
- 2 Bedrooms
- 1 Full Bathroom
Schools
- Edward B. Cannan Elementary School
- Robert P. Brabham Middle School
- Willis High School
Utilities
- Central Heating and Cooling System
- Septic Tank
Listing and Financial Details
- Property Available on 7/5/21
- Long Term Lease
Community Details
Overview
- Royal Forest Association
- Royal Forest 02 Subdivision
Pet Policy
- No Pets Allowed
Map
Source: Houston Association of REALTORS®
MLS Number: 22278239
APN: 8470-02-17000
Nearby Homes
- 10610 Royal Adrian Dr
- 10621 Royal Adrian Dr
- The 1250 Plan at Royal Forest
- 10428 Royal Adrian Dr
- 10773 Royal Pines Dr
- 10936 Royal Magnolia Dr
- 10668 Royal Magnolia Dr
- 10665 Royal Pines Dr
- 10650 Royal Terrell Dr
- 10588 Royal Terrell Dr
- 10674 Royal Pines Dr
- 10479 Royal Tricia Dr
- 10444 Royal Adrian Dr
- 10832 Royal Forest Dr
- 10820 Royal York Dr
- 0 Royal Lake Dr
- Lot 77-B Royal Lake Dr
- LOT 77-A Royal Lake Dr
- 12421 Royal Springs Rd
- TBD Royal Springs Rd
- 10441 Royal Adrian Dr
- 12560 Royal Dr W
- 8716 Club House Dr Unit 1
- 14534 William Trails Dr
- 11941 Old County Rd
- 12066 William Trails Cir
- 10539 Fawn Mist Dr
- 12150 Old County Rd Unit 17
- 12070 Old County Rd Unit 3
- 138 Birchwood Dr
- 10521 Tanyard Rd
- 237 N Forest Dr
- 10483 Cloud Nine Ct
- 10422 Cloud Nine Ct
- 13775 Running Bear Dr
- 3756 Hickory Ln
- 10779 Sunlit St
- 10811 Sunlit St
- 10783 Sunlit St
- 10799 Sunlit St







