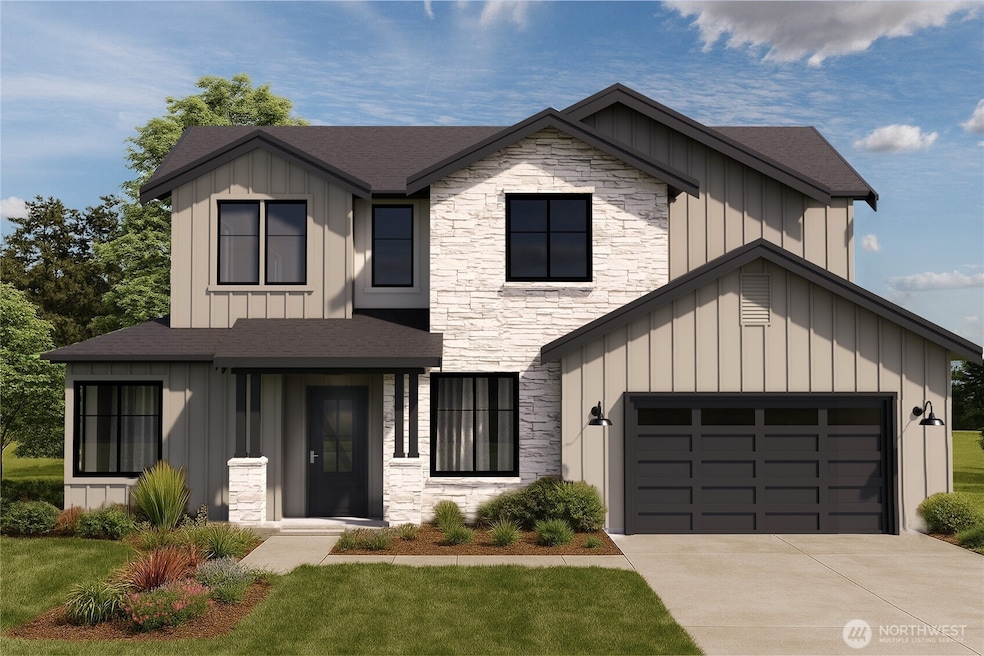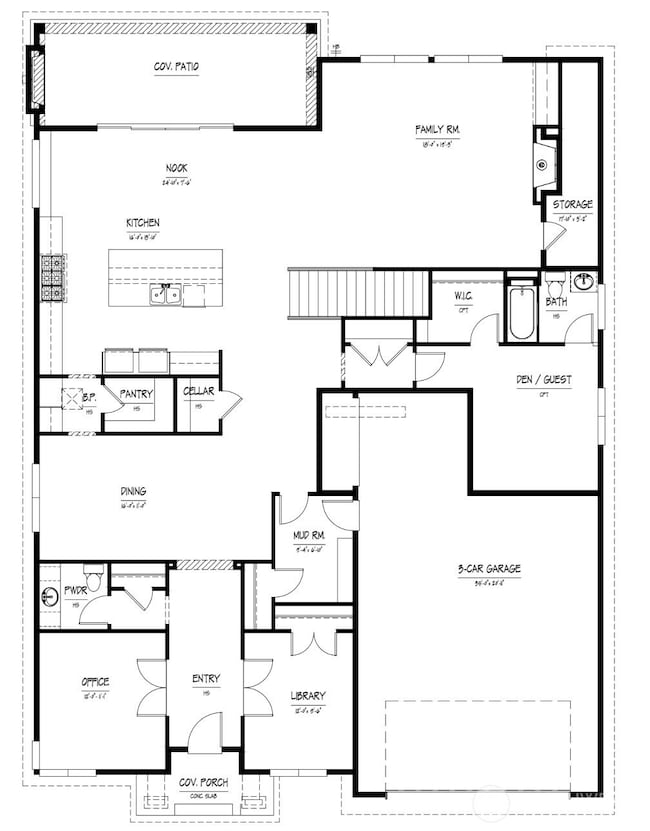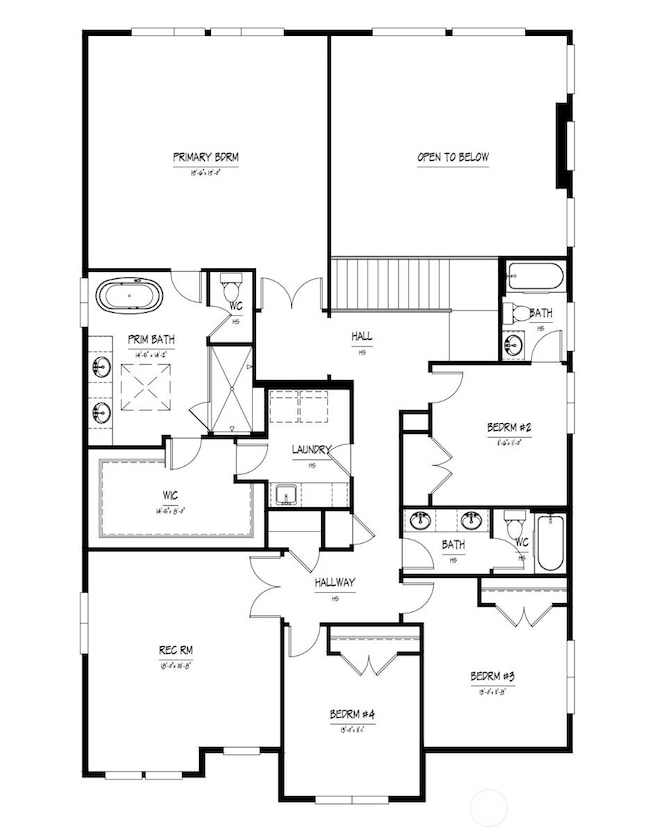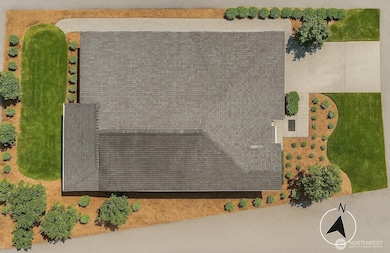1063 164th Place NE Bellevue, WA 98008
Northeast Bellevue NeighborhoodEstimated payment $18,073/month
Highlights
- Under Construction
- Craftsman Architecture
- Territorial View
- Sherwood Forest Elementary School Rated A-
- Property is near public transit
- 4-minute walk to Crossroads Park
About This Home
Presenting 'The Ardmore' by Terrene Homes, luxury New Construction in Northeast Bellevue. A thoughtfully designed 4,411sf home, 3-car EV ready garage & a truly must see floorplan! Dramatic two-story great room with floor to ceiling windows inviting ample natural light. Chef kitchen w/Thermador appliances, 66” Electrolux built-in fridge, waterfall island, butler’s & walk-in pantry. Main floor live-in Guest suite, dual offices & tons of closet/storage space throughout. A monumental primary suite w/spa-inspired bath, walk-in closet w/ private laundry access, & grand rec room on the upper level complete this stunning residence. Seamless indoor-outdoor living with covered patio, gas fireplace, private fully-fenced yard. Complete week of 12/8/25.
Source: Northwest Multiple Listing Service (NWMLS)
MLS#: 2444314
Home Details
Home Type
- Single Family
Est. Annual Taxes
- $6,107
Year Built
- Built in 2025 | Under Construction
Lot Details
- 8,097 Sq Ft Lot
- East Facing Home
- Property is Fully Fenced
- Level Lot
- Sprinkler System
Parking
- 3 Car Attached Garage
- Driveway
Home Design
- Craftsman Architecture
- Poured Concrete
- Composition Roof
- Stone Siding
- Cement Board or Planked
- Stone
Interior Spaces
- 4,411 Sq Ft Home
- 2-Story Property
- Skylights
- Gas Fireplace
- French Doors
- Dining Room
- Territorial Views
- Storm Windows
- Laundry Room
Kitchen
- Walk-In Pantry
- Double Oven
- Stove
- Microwave
- Dishwasher
- Wine Refrigerator
- Disposal
Flooring
- Engineered Wood
- Carpet
- Ceramic Tile
Bedrooms and Bathrooms
- Walk-In Closet
- Bathroom on Main Level
Location
- Property is near public transit
- Property is near a bus stop
Schools
- Sherwood Forest Elementary School
- Highland Mid Middle School
- Interlake Snr High School
Utilities
- Forced Air Heating and Cooling System
- High Efficiency Air Conditioning
- High Efficiency Heating System
- Heat Pump System
- Water Heater
- High Tech Cabling
- Cable TV Available
Additional Features
- Energy Recovery Ventilator
- Patio
Listing and Financial Details
- Assessor Parcel Number 3298200020
Community Details
Overview
- No Home Owners Association
- Built by Terrene Homes
- Bellevue Subdivision
Recreation
- Community Playground
- Park
Map
Home Values in the Area
Average Home Value in this Area
Tax History
| Year | Tax Paid | Tax Assessment Tax Assessment Total Assessment is a certain percentage of the fair market value that is determined by local assessors to be the total taxable value of land and additions on the property. | Land | Improvement |
|---|---|---|---|---|
| 2024 | $6,107 | $831,000 | $830,000 | $1,000 |
| 2023 | $5,306 | $677,000 | $676,000 | $1,000 |
| 2022 | $5,044 | $870,000 | $850,000 | $20,000 |
| 2021 | $4,768 | $613,000 | $479,000 | $134,000 |
| 2020 | $4,658 | $537,000 | $424,000 | $113,000 |
| 2018 | $4,021 | $523,000 | $416,000 | $107,000 |
| 2017 | $3,283 | $436,000 | $349,000 | $87,000 |
| 2016 | $2,771 | $375,000 | $303,000 | $72,000 |
| 2015 | $2,781 | $314,000 | $265,000 | $49,000 |
| 2014 | -- | $312,000 | $263,000 | $49,000 |
| 2013 | -- | $252,000 | $212,000 | $40,000 |
Property History
| Date | Event | Price | List to Sale | Price per Sq Ft |
|---|---|---|---|---|
| 11/05/2025 11/05/25 | For Sale | $3,325,990 | -- | $754 / Sq Ft |
Purchase History
| Date | Type | Sale Price | Title Company |
|---|---|---|---|
| Warranty Deed | $1,200,000 | Chicago Title | |
| Warranty Deed | $1,200,000 | Chicago Title | |
| Trustee Deed | $145,100 | Old Republic Title Ltd | |
| Warranty Deed | $120,000 | Chicago Title Insurance Co |
Mortgage History
| Date | Status | Loan Amount | Loan Type |
|---|---|---|---|
| Open | $2,036,000 | New Conventional | |
| Closed | $2,036,000 | New Conventional | |
| Previous Owner | $119,479 | FHA |
Source: Northwest Multiple Listing Service (NWMLS)
MLS Number: 2444314
APN: 329820-0020
- 16200 NE 12th Ct Unit D53
- 1004 166th Place NE
- 917 167th Ave NE
- 16802 NE 6th Place
- 15788 NE 14th Alley
- 17127 NE 8th Place
- 17050 Northup Way Unit 5
- 1434 157th Place NE Unit 2802
- 17204 Northup Way
- 15865 Northup Way Unit 41
- 201 165th Ave NE
- 1770 159th Ave NE
- 17217 NE 14th St
- 1007 174th Ave NE
- 14826 NE 2nd Ct
- 14838 NE 2nd Ct
- 14856 NE 2nd Ct
- 14870 NE 2nd Ct
- 14833 NE 2nd Ct
- 14859 NE 2nd Ct
- 1380 165th Ave NE
- 15723 NE 14th Terrace Unit 2701
- 1616 156th Ave NE
- 885 154th Place NE
- 419 156th Place NE
- 15309 NE 13th Place
- 15946 SE 1st St
- 15207 NE 16th Place
- 15400 NE 20th St
- 15350 Bel-Red Rd
- 316 158th Place SE
- 2651 156th Ave NE
- 547 157th Ave SE
- 15703 SE 6th St
- 2710 Tagore Ave
- 15301 NE Turing St
- 15551 NE Turing St
- 2511 152nd Ave NE
- 605 155th Ave SE
- 2690 152nd Ave NE




