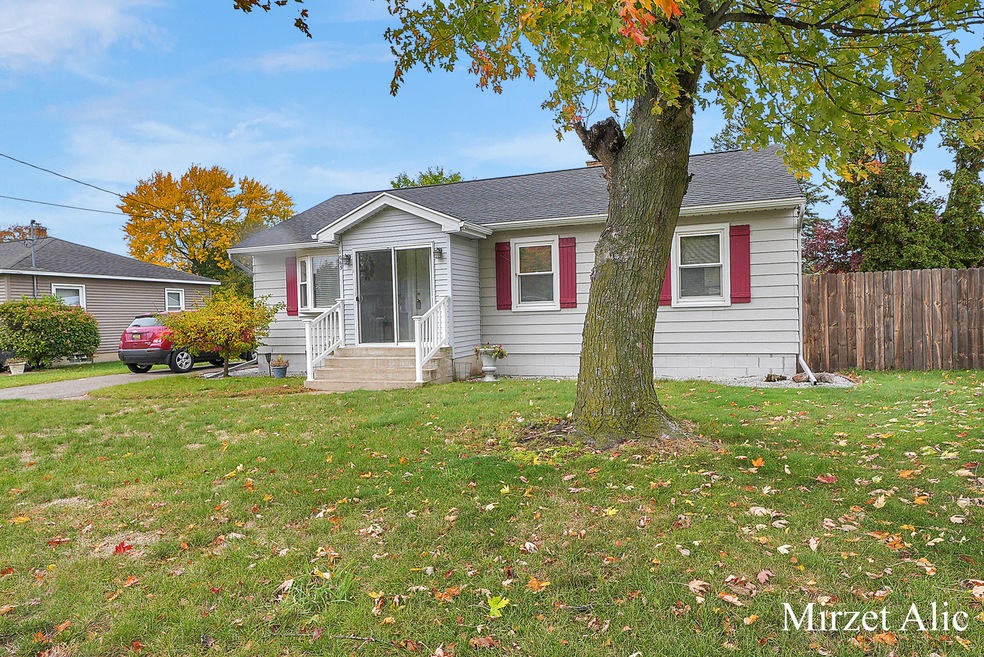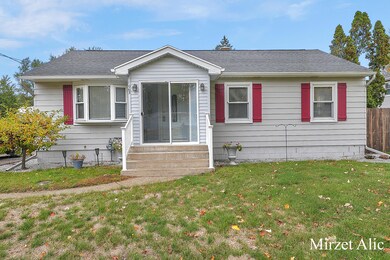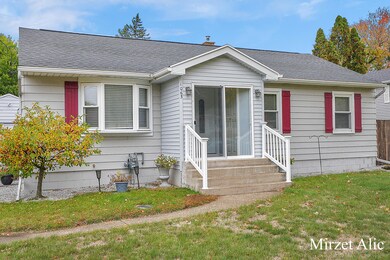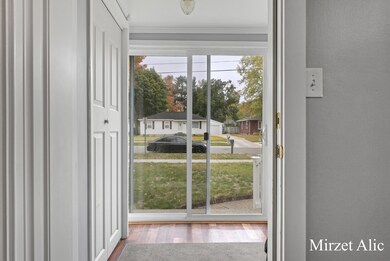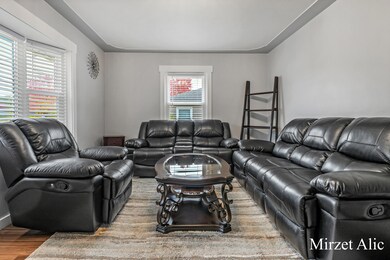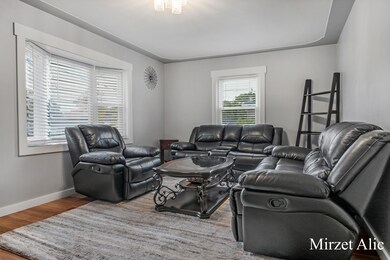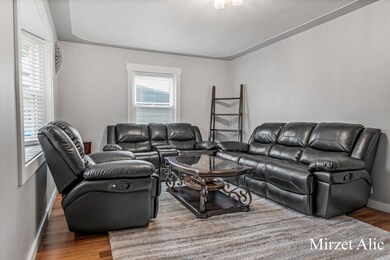
1063 51st St SE Grand Rapids, MI 49508
Mapleview NeighborhoodHighlights
- Deck
- 1 Car Detached Garage
- Forced Air Heating and Cooling System
- East Kentwood High School Rated A-
- Porch
- Back Yard Fenced
About This Home
As of November 2022This 3 bedroom home is located on a cul de sac street in a quite neighborhood. The home has been recently updated with new roof, furnace, A/C and water heater and is move in ready. The kitchen was remodeled with all appliances included and the bathroom also has new fixtures with a walk-in shower. Clean, dry and spacious basement is ready to be finished. Large yard with huge deck and is fenced-in for privacy! The home is conveniently located within walking distance of Valleywood Middle school and East-West Trail.
Last Agent to Sell the Property
Century 21 Affiliated (GR) License #6501337386 Listed on: 10/19/2022

Home Details
Home Type
- Single Family
Est. Annual Taxes
- $1,992
Year Built
- Built in 1954
Lot Details
- 0.26 Acre Lot
- Lot Dimensions are 71x160
- Back Yard Fenced
Parking
- 1 Car Detached Garage
Home Design
- Aluminum Siding
Interior Spaces
- 988 Sq Ft Home
- 1-Story Property
- Basement Fills Entire Space Under The House
Kitchen
- Oven
- Range
- Microwave
- Dishwasher
Bedrooms and Bathrooms
- 3 Main Level Bedrooms
- 1 Full Bathroom
Laundry
- Laundry on main level
- Dryer
- Washer
Outdoor Features
- Deck
- Porch
Utilities
- Forced Air Heating and Cooling System
- Heating System Uses Natural Gas
- Natural Gas Water Heater
Ownership History
Purchase Details
Home Financials for this Owner
Home Financials are based on the most recent Mortgage that was taken out on this home.Purchase Details
Home Financials for this Owner
Home Financials are based on the most recent Mortgage that was taken out on this home.Purchase Details
Purchase Details
Purchase Details
Purchase Details
Purchase Details
Home Financials for this Owner
Home Financials are based on the most recent Mortgage that was taken out on this home.Similar Homes in Grand Rapids, MI
Home Values in the Area
Average Home Value in this Area
Purchase History
| Date | Type | Sale Price | Title Company |
|---|---|---|---|
| Interfamily Deed Transfer | -- | None Available | |
| Warranty Deed | $92,000 | None Available | |
| Deed | $58,250 | None Available | |
| Quit Claim Deed | -- | None Available | |
| Sheriffs Deed | $46,320 | None Available | |
| Quit Claim Deed | -- | None Available | |
| Sheriffs Deed | $140,201 | None Available | |
| Warranty Deed | $123,300 | Metropolitan Title Company |
Mortgage History
| Date | Status | Loan Amount | Loan Type |
|---|---|---|---|
| Open | $78,600 | New Conventional | |
| Previous Owner | $90,333 | FHA | |
| Previous Owner | $123,300 | New Conventional | |
| Previous Owner | $57,000 | Unknown |
Property History
| Date | Event | Price | Change | Sq Ft Price |
|---|---|---|---|---|
| 11/10/2022 11/10/22 | Sold | $235,000 | -6.0% | $238 / Sq Ft |
| 10/25/2022 10/25/22 | Pending | -- | -- | -- |
| 10/19/2022 10/19/22 | For Sale | $249,900 | +171.6% | $253 / Sq Ft |
| 02/28/2013 02/28/13 | Sold | $92,000 | -6.0% | $96 / Sq Ft |
| 01/10/2013 01/10/13 | Pending | -- | -- | -- |
| 12/19/2012 12/19/12 | For Sale | $97,900 | +68.1% | $102 / Sq Ft |
| 09/18/2012 09/18/12 | Sold | $58,250 | -9.0% | $61 / Sq Ft |
| 08/21/2012 08/21/12 | Pending | -- | -- | -- |
| 08/01/2012 08/01/12 | For Sale | $64,000 | -- | $67 / Sq Ft |
Tax History Compared to Growth
Tax History
| Year | Tax Paid | Tax Assessment Tax Assessment Total Assessment is a certain percentage of the fair market value that is determined by local assessors to be the total taxable value of land and additions on the property. | Land | Improvement |
|---|---|---|---|---|
| 2025 | $3,557 | $125,500 | $0 | $0 |
| 2024 | $3,557 | $114,200 | $0 | $0 |
| 2023 | $3,543 | $99,600 | $0 | $0 |
| 2022 | $2,033 | $89,200 | $0 | $0 |
| 2021 | $1,992 | $80,400 | $0 | $0 |
| 2020 | $1,653 | $74,800 | $0 | $0 |
| 2019 | $1,946 | $69,100 | $0 | $0 |
| 2018 | $1,905 | $63,700 | $0 | $0 |
| 2017 | $1,856 | $55,100 | $0 | $0 |
| 2016 | $1,797 | $50,900 | $0 | $0 |
| 2015 | $1,734 | $50,900 | $0 | $0 |
| 2013 | -- | $47,500 | $0 | $0 |
Agents Affiliated with this Home
-
Mirzet Alic

Seller's Agent in 2022
Mirzet Alic
Century 21 Affiliated (GR)
(616) 634-4376
3 in this area
68 Total Sales
-
Kelley Rahilly

Buyer's Agent in 2022
Kelley Rahilly
RE/MAX Michigan
(616) 706-6439
3 in this area
98 Total Sales
-
T
Seller's Agent in 2013
Tim Noordhoek
Diamond Realty LLC - I
-
M
Buyer's Agent in 2013
Miralem Kovachevich
Five Star Real Estate (Ada)
-
M
Buyer's Agent in 2013
Miralem Kovacevic
ERA Reardon Realty Great Lakes
-
Shawn Boomstra
S
Seller's Agent in 2012
Shawn Boomstra
Homestead Realty of W Michigan
(616) 240-3915
58 Total Sales
Map
Source: Southwestern Michigan Association of REALTORS®
MLS Number: 22044702
APN: 41-18-29-378-006
- 914 Andover Ct SE Unit 10
- 5168 Southglow Ct SE
- 5166 Southglow Ct SE
- 5315 Burgis Ave SE
- 5248 Green Pine Ct SE
- 779 Andover St SE Unit 10
- 787 Andover St SE Unit 7
- 5304 Green Pine Ct SE
- 692 Andover St SE Unit 73
- 4773 Marshall Ave SE
- 1432 Mapleview St SE
- 1147 Springwood Dr SE
- 1479 Brookwood Ct SE
- 5440 Cheryl Ave SE
- 5480 Cheryl Ave SE
- 4629 Summer Creek Ln SE
- 5429 Brittany Dr SE
- 655 Sandhurst Dr SE
- 1541 48th St SE
- 4785 Kalamazoo Ave SE
