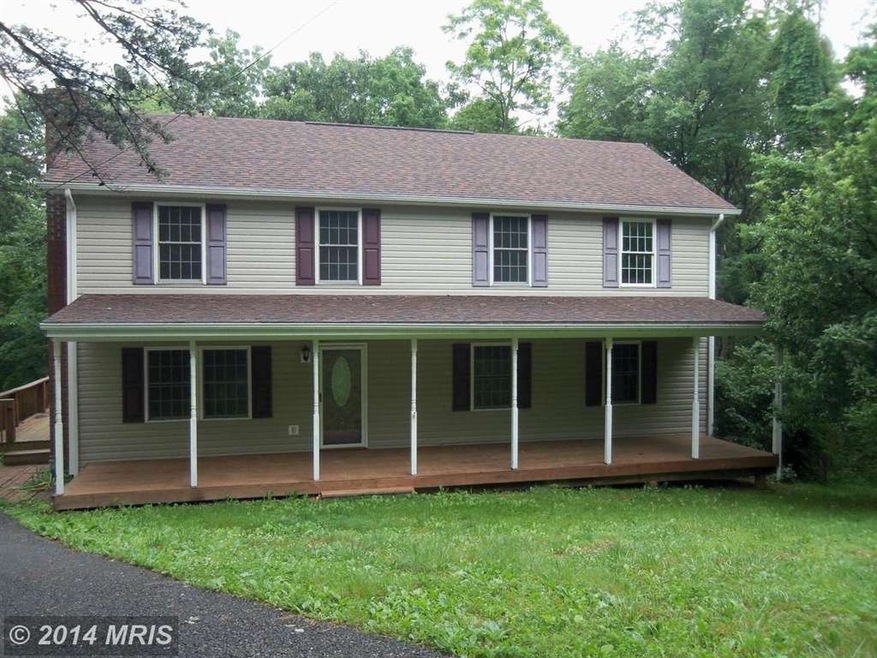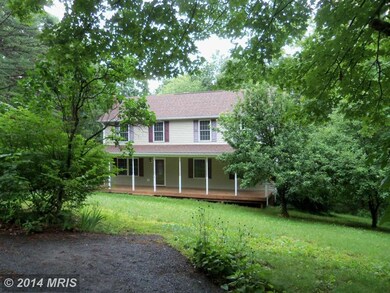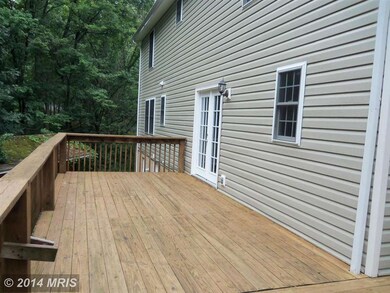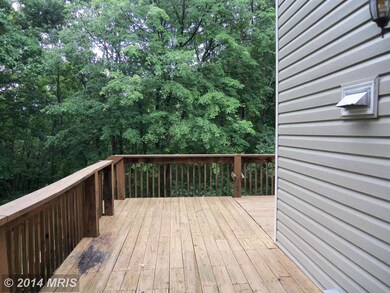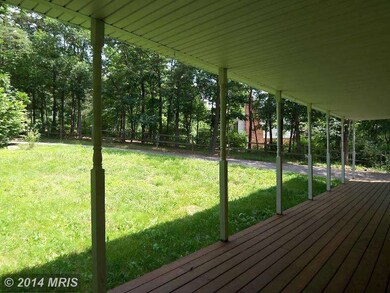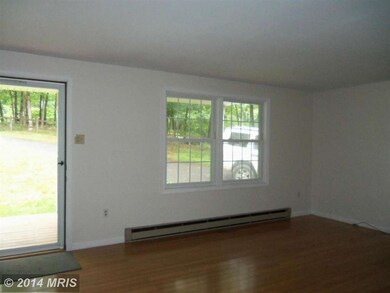
1063 Apple Orchard Cir Berkeley Springs, WV 25411
About This Home
As of September 2020Three levels of living space located conveniently to Rt. 522 south of Berkeley Springs. Four bedrooms and three full baths. Lower level family room, den, full bath, laundry room and storage, main level with master, master bath, dining room, living room and kitchen, upper level with 3 bedrooms, full bath and large sitting area. New kitchen cabinets, flooring in living room, kitchen, dining, hall
Home Details
Home Type
Single Family
Est. Annual Taxes
$1,000
Year Built
1981
Lot Details
0
Listing Details
- Property Type: Residential
- Structure Type: Detached
- Architectural Style: Colonial
- Ownership: Fee Simple
- Home Warranty: Yes
- Inclusions: ,Parking Included In SalePrice
- New Construction: No
- Story List: Lower 1, Lower 2, Main, Upper 1, Upper 2
- Year Built: 1981
- Remarks Public: Three levels of living space located conveniently to Rt. 522 south of Berkeley Springs. Four bedrooms and three full baths. Lower level family room, den, full bath, laundry room and storage, main level with master, master bath, dining room, living room and kitchen, upper level with 3 bedrooms, full bath and large sitting area. New kitchen cabinets, flooring in living room, kitchen, dining, hall
- Special Features: VirtualTour
- Property Sub Type: Detached
Interior Features
- Appliances: Washer/Dryer Hookups Only, Dishwasher, Microwave, Oven/Range - Electric, Range Hood, Refrigerator
- Interior Amenities: Dining Area, Entry Level Bedroom, Primary Bath(s), Wood Floors, Whirlpool/Hottub, Floor Plan - Traditional
- Window Features: Double Pane, Vinyl Clad, Screens
- Fireplace Features: Flue For Stove
- Fireplace: No
- Wall Ceiling Types: Dry Wall
- Entry Location: Living Room
- Levels Count: 3+
- Room List: Living Room, Dining Room, Primary Bedroom, Sitting Room, Bedroom 2, Bedroom 3, Kitchen, Family Room, Den, Bedroom 1, Laundry, Utility Room
- Basement: Yes
- Basement Type: Connecting Stairway, Outside Entrance, Rear Entrance, Full, Partially Finished, Walkout Level
- Living Area Units: Square Feet
- Street Number Modifier: 1063
Beds/Baths
- Bedrooms: 4
- Main Level Bedrooms: 1
- Total Bathrooms: 3
- Full Bathrooms: 3
- Main Level Bathrooms: 1.00
- Upper Level Bathrooms: 1.00
- Lower Levels Bathrooms: 1.00
- Main Level Full Bathrooms: 1
- Upper Level Full Bathrooms: 1
- Lower Level Full Bathrooms: 1
Exterior Features
- Construction Materials: Vinyl Siding
- Construction Completed: No
- Exterior Features: Satellite Dish
- Roof: Shingle
- View: Trees/Woods
- Water Access: No
- Waterfront: No
- Water Oriented: No
- Pool: No Pool
- Tidal Water: No
- Water View: No
Garage/Parking
- Garage: No
- Parking Features: Paved Driveway
- Type Of Parking: Off Street, Driveway
Utilities
- Central Air Conditioning: No
- Cooling Fuel: Electric
- Cooling Type: Heat Pump(s)
- Heating Fuel: Electric
- Heating Type: Heat Pump(s), Wood Burn Stove
- Heating: Yes
- Hot Water: Electric
- Sewer/Septic System: Septic Exists
- Water Source: Community
Condo/Co-op/Association
- Condo Co-Op Association: No
- HOA: No
- Senior Community: No
Lot Info
- Lot Size Acres: 1.50
- Lot Size Area: 65340
- Lot Size Units: Square Feet
- Lot Sq Ft: 65340.00
- Topography: Level
Rental Info
- Vacation Rental: No
Tax Info
- Assessor Parcel Number: 20420944
- Tax Annual Amount: 1101.18
- Assessor Parcel Number: 000
- Tax Lot: 83A
- Tax Page Number: 213
- Tax Year: 2012
- Close Date: 09/30/2015
Ownership History
Purchase Details
Home Financials for this Owner
Home Financials are based on the most recent Mortgage that was taken out on this home.Purchase Details
Similar Homes in Berkeley Springs, WV
Home Values in the Area
Average Home Value in this Area
Purchase History
| Date | Type | Sale Price | Title Company |
|---|---|---|---|
| Deed | $140,000 | None Available | |
| Warranty Deed | -- | None Available |
Mortgage History
| Date | Status | Loan Amount | Loan Type |
|---|---|---|---|
| Open | $181,000 | Stand Alone Refi Refinance Of Original Loan | |
| Closed | $133,000 | New Conventional | |
| Previous Owner | $26,354 | Unknown | |
| Previous Owner | $270,000 | Unknown | |
| Previous Owner | $193,500 | Adjustable Rate Mortgage/ARM | |
| Previous Owner | $108,000 | Adjustable Rate Mortgage/ARM |
Property History
| Date | Event | Price | Change | Sq Ft Price |
|---|---|---|---|---|
| 09/28/2020 09/28/20 | Sold | $140,000 | 0.0% | -- |
| 06/11/2020 06/11/20 | Pending | -- | -- | -- |
| 05/29/2020 05/29/20 | For Sale | $140,000 | -12.5% | -- |
| 09/30/2015 09/30/15 | Sold | $160,000 | -1.5% | $152 / Sq Ft |
| 07/04/2015 07/04/15 | Pending | -- | -- | -- |
| 05/26/2015 05/26/15 | Price Changed | $162,500 | 0.0% | $154 / Sq Ft |
| 05/26/2015 05/26/15 | For Sale | $162,500 | +1.6% | $154 / Sq Ft |
| 03/09/2015 03/09/15 | Pending | -- | -- | -- |
| 01/15/2015 01/15/15 | Off Market | $160,000 | -- | -- |
| 12/03/2014 12/03/14 | Price Changed | $168,000 | -7.7% | $159 / Sq Ft |
| 11/05/2014 11/05/14 | For Sale | $182,000 | 0.0% | $172 / Sq Ft |
| 10/21/2014 10/21/14 | Pending | -- | -- | -- |
| 06/24/2014 06/24/14 | For Sale | $182,000 | -- | $172 / Sq Ft |
Tax History Compared to Growth
Tax History
| Year | Tax Paid | Tax Assessment Tax Assessment Total Assessment is a certain percentage of the fair market value that is determined by local assessors to be the total taxable value of land and additions on the property. | Land | Improvement |
|---|---|---|---|---|
| 2024 | $1,000 | $99,900 | $23,820 | $76,080 |
| 2023 | $1,000 | $91,020 | $23,820 | $67,200 |
| 2022 | $903 | $90,240 | $23,820 | $66,420 |
| 2021 | $0 | $86,220 | $23,820 | $62,400 |
| 2020 | $1,126 | $112,560 | $23,820 | $88,740 |
| 2019 | $1,118 | $111,720 | $23,820 | $87,900 |
| 2018 | $1,111 | $111,000 | $23,820 | $87,180 |
| 2017 | $1,111 | $111,000 | $23,820 | $87,180 |
| 2016 | $2,181 | $108,960 | $21,660 | $87,300 |
| 2015 | $1,047 | $110,340 | $18,900 | $91,440 |
| 2014 | $1,047 | $104,640 | $20,280 | $84,360 |
Agents Affiliated with this Home
-

Seller's Agent in 2020
Michelle Garrett
Prime Location Realty, LLC
(304) 279-6988
6 in this area
87 Total Sales
-

Buyer's Agent in 2020
Kimberly Stickman
Samson Properties
(304) 995-9344
1 in this area
45 Total Sales
-
K
Seller's Agent in 2015
Kathy Montgomery
Berkeley Springs Realty
(304) 258-3424
27 in this area
71 Total Sales
-

Buyer's Agent in 2015
Susan Raburn
Long & Foster Real Estate, Inc.
(540) 539-8884
97 Total Sales
Map
Source: Bright MLS
MLS Number: 1003075546
APN: 06-7-00380001
- 1181 Apple Orchard Cir
- 17 Apple Orchard Trail
- 114 Willie Mayes Ct
- 200 Wagon Trail
- 123 Hank Aaron Rd
- 41 Sublime Way
- 60 Fieldstone Ln
- 397 Happy Valley Ln
- 72 Parkside Terrace
- 70 Parkside Terrace
- 259 Luther Michael Rd
- 609 Ruppenthal Rd
- LOT 3 Salmon Ln
- 379 Wintergreen Way
- 3485 Valley Rd
- 0 Timber Ridge Unit WVMO2002522
- 13 Mountainside Dr
- 1365 Boulder Spring Trail
- 17 Mountainside Loop
- LotI4 13 Mountainside Loop
