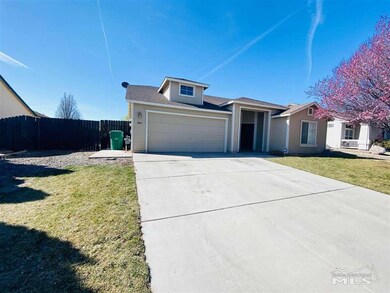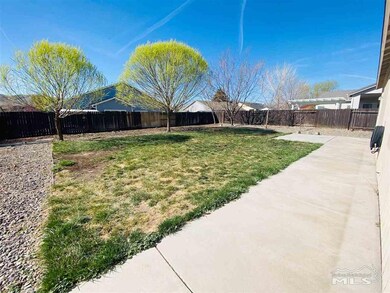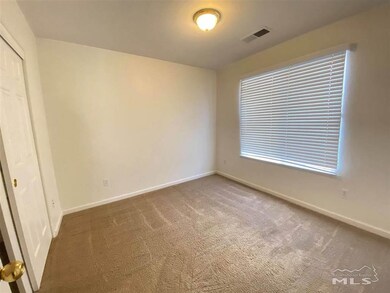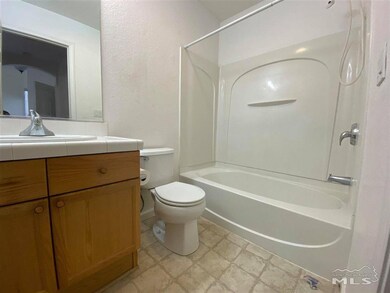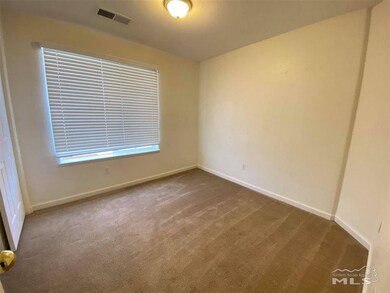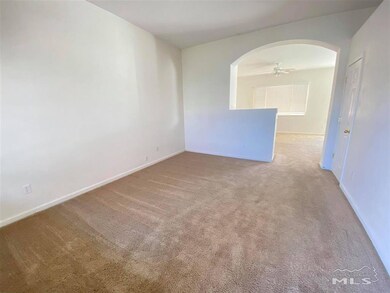
1063 Brierwood Ln Fernley, NV 89408
3
Beds
2
Baths
1,450
Sq Ft
9,148
Sq Ft Lot
Highlights
- Mountain View
- No HOA
- Double Pane Windows
- Separate Formal Living Room
- 2 Car Attached Garage
- Walk-In Closet
About This Home
As of July 2025Great Neighborhood walking distance to the school. 3 bedroom 2 bathroom, fully landscaped with RV access. Show this beautiful listing today. All offers will be reviewed on 04/06/2021 at 6:00p.m.
Home Details
Home Type
- Single Family
Est. Annual Taxes
- $1,935
Year Built
- Built in 2003
Lot Details
- 9,148 Sq Ft Lot
- Back Yard Fenced
- Landscaped
- Level Lot
- Front and Back Yard Sprinklers
- Sprinklers on Timer
- Property is zoned SF
Parking
- 2 Car Attached Garage
Home Design
- Slab Foundation
- Frame Construction
- Pitched Roof
- Shingle Roof
- Composition Roof
- Wood Siding
Interior Spaces
- 1,450 Sq Ft Home
- 1-Story Property
- Gas Log Fireplace
- Double Pane Windows
- Blinds
- Separate Formal Living Room
- Combination Kitchen and Dining Room
- Carpet
- Mountain Views
- Fire and Smoke Detector
- Laundry Room
Kitchen
- Built-In Oven
- Gas Oven
- Gas Range
- Microwave
- Dishwasher
- Disposal
Bedrooms and Bathrooms
- 3 Bedrooms
- Walk-In Closet
- 2 Full Bathrooms
- Primary Bathroom includes a Walk-In Shower
- Garden Bath
Outdoor Features
- Patio
Schools
- Cottonwood Elementary School
- Fernley Middle School
- Fernley High School
Utilities
- Refrigerated Cooling System
- Central Air
- Heating System Uses Natural Gas
- Gas Water Heater
Community Details
- No Home Owners Association
- The community has rules related to covenants, conditions, and restrictions
Listing and Financial Details
- Home warranty included in the sale of the property
- Assessor Parcel Number 02088207
Ownership History
Date
Name
Owned For
Owner Type
Purchase Details
Listed on
May 26, 2025
Closed on
Jul 14, 2025
Sold by
Key Michelle Walker
Bought by
Geril Dylan B and Collier Mya A
Seller's Agent
Hillary Currier
Coldwell Banker Select Fernley
Buyer's Agent
Emma Johnson
Berney Realty, LTD
List Price
$398,400
Sold Price
$385,000
Premium/Discount to List
-$13,400
-3.36%
Views
44
Home Financials for this Owner
Home Financials are based on the most recent Mortgage that was taken out on this home.
Avg. Annual Appreciation
16.02%
Original Mortgage
$385,000
Outstanding Balance
$385,000
Interest Rate
6.89%
Mortgage Type
VA
Estimated Equity
$8,093
Purchase Details
Listed on
May 26, 2025
Closed on
May 22, 2025
Sold by
Oille Nicholas
Bought by
Key Michelle Walker
Seller's Agent
Hillary Currier
Coldwell Banker Select Fernley
Buyer's Agent
Emma Johnson
Berney Realty, LTD
List Price
$398,400
Sold Price
$385,000
Premium/Discount to List
-$13,400
-3.36%
Views
44
Home Financials for this Owner
Home Financials are based on the most recent Mortgage that was taken out on this home.
Original Mortgage
$385,000
Outstanding Balance
$385,000
Interest Rate
6.89%
Mortgage Type
VA
Estimated Equity
$8,093
Purchase Details
Closed on
Mar 15, 2024
Sold by
Key Michelle Walker and Oille Rebecca
Bought by
Oille Nicholas and Oille Rebecca
Purchase Details
Listed on
Apr 1, 2021
Closed on
Apr 22, 2021
Sold by
Condie Norman Kurt and Condie Kandus Dawn
Bought by
Seeley Rickardo and Seeley Carlee
Seller's Agent
Katie Gillespie
eXp Realty
Buyer's Agent
Linsey Carlstedt
Epique Realty
List Price
$319,900
Sold Price
$335,000
Premium/Discount to List
$15,100
4.72%
Home Financials for this Owner
Home Financials are based on the most recent Mortgage that was taken out on this home.
Avg. Annual Appreciation
3.74%
Original Mortgage
$328,932
Interest Rate
3.05%
Mortgage Type
FHA
Purchase Details
Closed on
Feb 19, 2008
Sold by
Condie N Kurt and Condie Kandus D
Bought by
Condie Norman Kurt and Condie Kandus Dawn
Similar Homes in Fernley, NV
Create a Home Valuation Report for This Property
The Home Valuation Report is an in-depth analysis detailing your home's value as well as a comparison with similar homes in the area
Home Values in the Area
Average Home Value in this Area
Purchase History
| Date | Type | Sale Price | Title Company |
|---|---|---|---|
| Bargain Sale Deed | $385,000 | Core Title Group | |
| Bargain Sale Deed | -- | Core Title Group | |
| Warranty Deed | -- | None Listed On Document | |
| Bargain Sale Deed | $335,000 | Ticor Title | |
| Interfamily Deed Transfer | -- | None Available |
Source: Public Records
Mortgage History
| Date | Status | Loan Amount | Loan Type |
|---|---|---|---|
| Open | $385,000 | VA | |
| Previous Owner | $328,932 | FHA | |
| Previous Owner | $103,469 | New Conventional |
Source: Public Records
Property History
| Date | Event | Price | Change | Sq Ft Price |
|---|---|---|---|---|
| 07/15/2025 07/15/25 | Sold | $385,000 | -1.3% | $266 / Sq Ft |
| 06/03/2025 06/03/25 | Price Changed | $389,999 | -2.1% | $269 / Sq Ft |
| 05/26/2025 05/26/25 | For Sale | $398,400 | +2.2% | $275 / Sq Ft |
| 04/12/2022 04/12/22 | Sold | $390,000 | 0.0% | $269 / Sq Ft |
| 03/16/2022 03/16/22 | Pending | -- | -- | -- |
| 03/09/2022 03/09/22 | For Sale | $390,000 | +16.4% | $269 / Sq Ft |
| 04/26/2021 04/26/21 | Sold | $335,000 | +4.7% | $231 / Sq Ft |
| 04/06/2021 04/06/21 | Pending | -- | -- | -- |
| 04/01/2021 04/01/21 | For Sale | $319,900 | -- | $221 / Sq Ft |
Source: Northern Nevada Regional MLS
Tax History Compared to Growth
Tax History
| Year | Tax Paid | Tax Assessment Tax Assessment Total Assessment is a certain percentage of the fair market value that is determined by local assessors to be the total taxable value of land and additions on the property. | Land | Improvement |
|---|---|---|---|---|
| 2025 | $2,034 | $102,161 | $43,750 | $58,411 |
| 2024 | $2,384 | $102,577 | $43,750 | $58,826 |
| 2023 | $2,384 | $98,850 | $43,750 | $55,100 |
| 2022 | $2,164 | $94,621 | $43,750 | $50,871 |
| 2021 | $2,060 | $81,123 | $31,500 | $49,623 |
| 2020 | $1,935 | $78,965 | $31,500 | $47,465 |
| 2019 | $1,857 | $72,109 | $26,250 | $45,859 |
| 2018 | $1,792 | $62,225 | $17,500 | $44,725 |
| 2017 | $1,785 | $57,332 | $12,600 | $44,732 |
| 2016 | $1,595 | $47,540 | $6,300 | $41,240 |
| 2015 | $1,630 | $34,416 | $6,300 | $28,116 |
| 2014 | $1,593 | $32,847 | $6,300 | $26,547 |
Source: Public Records
Agents Affiliated with this Home
-
Hillary Currier
H
Seller's Agent in 2025
Hillary Currier
Coldwell Banker Select Fernley
(530) 386-8396
4 Total Sales
-
Emma Johnson

Buyer's Agent in 2025
Emma Johnson
Berney Realty, LTD
(775) 217-9538
164 Total Sales
-
Linsey Carlstedt

Seller's Agent in 2022
Linsey Carlstedt
Epique Realty
(775) 232-8025
25 Total Sales
-
Ellen Tudor

Buyer's Agent in 2022
Ellen Tudor
Coldwell Banker Select Fernley
(775) 813-2046
98 Total Sales
-
Katie Gillespie

Seller's Agent in 2021
Katie Gillespie
eXp Realty
(775) 636-0964
307 Total Sales
Map
Source: Northern Nevada Regional MLS
MLS Number: 210004223
APN: 020-882-07
Nearby Homes
- 1165 Farm Ln
- 1007 Brierwood Ln
- 929 Jill Marie Ln
- 2605 Emerson Cir
- 1028 Brierwood Ln
- 1034 Anthony Ln
- 908 Jones Way
- 1240-1250 Farm District Rd
- 969 Kathryn Ct
- 965 Aster Ln
- 465 Jennys Ln
- 900 Jill Marie Ln
- 994 Green Valley Dr
- 437 Trellis Dr
- 805 Natalie Ln
- 1155 Dinah Dr
- 518 Garden Cir
- 837 Columbine Dr
- 1224 Mountain Rose Dr
- 1210 Shadow Ln

