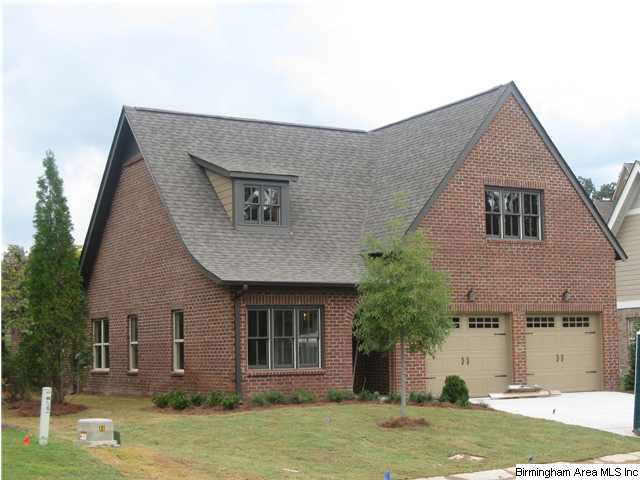
1063 Danberry Ln Hoover, AL 35242
North Shelby County NeighborhoodHighlights
- New Construction
- Clubhouse
- Stone Countertops
- Greystone Elementary School Rated A
- Fireplace in Hearth Room
- Keeping Room
About This Home
As of February 2022Distinctively different Active Adult 55+ neighborhood.Located on Lake Heather in Inverness. Homes are charming, English carriage house design, all brick, living area all on one level. This is the Dabney plan. Danberry Village Center amenities including heated salt water pool, fitness center, spa, bistro, library, theater, and much more are available for homeowners.
Last Agent to Sell the Property
Anne Lanz
Ingram & Associates, LLC License #000077210 Listed on: 10/10/2013
Co-Listed By
Sally Tuttle
Ingram & Assoc. - Your Condo License #000030999
Last Buyer's Agent
The Pam Ausley Team
RE/MAX Southern Homes-280 License #000005891
Home Details
Home Type
- Single Family
Est. Annual Taxes
- $4,251
Year Built
- 2013
Lot Details
- Sprinkler System
HOA Fees
- $364 Monthly HOA Fees
Parking
- 2 Car Attached Garage
Home Design
- Slab Foundation
Interior Spaces
- 1,879 Sq Ft Home
- 1-Story Property
- Crown Molding
- Fireplace in Hearth Room
- Gas Fireplace
- Double Pane Windows
- Combination Dining and Living Room
- Keeping Room
- Tile Flooring
Kitchen
- Built-In Microwave
- Stone Countertops
Bedrooms and Bathrooms
- 3 Bedrooms
- Walk-In Closet
- 2 Full Bathrooms
Laundry
- Laundry Room
- Laundry on main level
Utilities
- Heating System Uses Gas
- Gas Water Heater
Community Details
- Clubhouse
Ownership History
Purchase Details
Purchase Details
Home Financials for this Owner
Home Financials are based on the most recent Mortgage that was taken out on this home.Purchase Details
Home Financials for this Owner
Home Financials are based on the most recent Mortgage that was taken out on this home.Purchase Details
Home Financials for this Owner
Home Financials are based on the most recent Mortgage that was taken out on this home.Similar Homes in the area
Home Values in the Area
Average Home Value in this Area
Purchase History
| Date | Type | Sale Price | Title Company |
|---|---|---|---|
| Deed | $590,000 | -- | |
| Warranty Deed | $570,000 | Stewart & Associates Pc | |
| Warranty Deed | $385,000 | None Available | |
| Warranty Deed | $338,280 | None Available |
Mortgage History
| Date | Status | Loan Amount | Loan Type |
|---|---|---|---|
| Previous Owner | $50,000 | Credit Line Revolving |
Property History
| Date | Event | Price | Change | Sq Ft Price |
|---|---|---|---|---|
| 02/11/2022 02/11/22 | Sold | $570,000 | -0.9% | $221 / Sq Ft |
| 01/11/2022 01/11/22 | Pending | -- | -- | -- |
| 01/07/2022 01/07/22 | Price Changed | $575,000 | -4.2% | $223 / Sq Ft |
| 12/16/2021 12/16/21 | For Sale | $599,900 | +55.8% | $233 / Sq Ft |
| 02/10/2020 02/10/20 | Sold | $385,000 | -3.7% | $149 / Sq Ft |
| 11/27/2019 11/27/19 | Price Changed | $399,900 | -3.6% | $155 / Sq Ft |
| 10/04/2019 10/04/19 | Price Changed | $414,900 | -2.4% | $161 / Sq Ft |
| 08/14/2019 08/14/19 | Price Changed | $424,900 | -2.3% | $165 / Sq Ft |
| 05/20/2019 05/20/19 | For Sale | $435,000 | +31.0% | $169 / Sq Ft |
| 02/13/2014 02/13/14 | Sold | $332,000 | 0.0% | $177 / Sq Ft |
| 10/10/2013 10/10/13 | Pending | -- | -- | -- |
| 10/10/2013 10/10/13 | For Sale | $332,000 | -- | $177 / Sq Ft |
Tax History Compared to Growth
Tax History
| Year | Tax Paid | Tax Assessment Tax Assessment Total Assessment is a certain percentage of the fair market value that is determined by local assessors to be the total taxable value of land and additions on the property. | Land | Improvement |
|---|---|---|---|---|
| 2024 | $4,251 | $63,920 | $0 | $0 |
| 2023 | $3,657 | $63,400 | $0 | $0 |
| 2022 | $3,467 | $52,140 | $0 | $0 |
| 2021 | $3,286 | $49,420 | $0 | $0 |
| 2020 | $3,469 | $52,780 | $0 | $0 |
| 2019 | $0 | $40,320 | $0 | $0 |
| 2017 | $0 | $38,720 | $0 | $0 |
| 2015 | -- | $41,260 | $0 | $0 |
| 2014 | $932 | $14,020 | $0 | $0 |
Agents Affiliated with this Home
-
Leighton Harbuck

Seller's Agent in 2022
Leighton Harbuck
ARC Realty - Hoover
(205) 222-9117
49 in this area
187 Total Sales
-
Peggy Bradford

Buyer's Agent in 2022
Peggy Bradford
RealtySouth
(205) 365-6961
6 in this area
11 Total Sales
-
Tina Baum

Seller's Agent in 2020
Tina Baum
RE/MAX
(205) 937-2055
125 in this area
199 Total Sales
-
A
Seller's Agent in 2014
Anne Lanz
Ingram & Associates, LLC
-
S
Seller Co-Listing Agent in 2014
Sally Tuttle
Ingram & Assoc. - Your Condo
-
T
Buyer's Agent in 2014
The Pam Ausley Team
RE/MAX
Map
Source: Greater Alabama MLS
MLS Number: 578232
APN: 02-7-36-0-003-018-000
- 1032 Danberry Ln
- 1124 Danberry Ln
- 2119 Lake Heather Way
- 500 Parsons Way Unit 30
- 510 Parsons Way Unit 31
- 3057 Valley Ridge Rd
- 4074 Highland Ridge Rd
- 3009 Valley Ridge Rd
- 5280 Valleydale Rd Unit C3
- 5280 Valleydale Rd Unit C4
- 4067 Highland Ridge Rd
- 4035 Highland Ridge Rd
- 1109 Morning Sun Dr Unit 1109
- 804 Morning Sun Dr Unit 804
- 5000 Cameron Rd
- 211 Morning Sun Dr Unit 211
- 2347 Ridge Trail
- 1318 Morning Sun Cir Unit 1318
- 409 Morning Sun Dr Unit 409
- 1404 Morning Sun Cir Unit 1404
