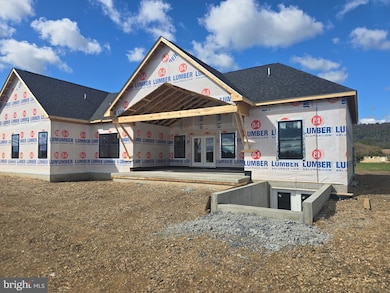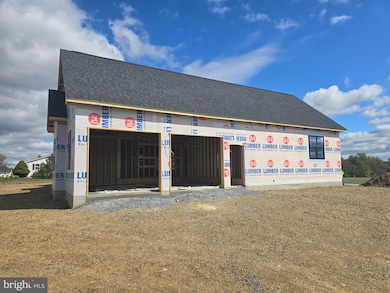1063 Dominion Rd Gerrardstown, WV 25420
Estimated payment $3,871/month
Highlights
- New Construction
- Open Floorplan
- Rambler Architecture
- 2 Acre Lot
- Pasture Views
- Main Floor Bedroom
About This Home
Elegant Country Retreat with Mountain and Pasture Views!! Experience refined country living in this exceptional 3-bedroom, 2.5-bath custom-built home, perfectly positioned on a level, unrestricted lot. Blending timeless craftsmanship with modern convenience, this residence offers an ideal commuter location to Virginia while maintaining the serenity of a private, rural setting. Step inside to discover spacious, light-filled interiors designed for comfort and sophistication. Every detail reflects quality construction, from the thoughtful layout to the premium finishes throughout. Enjoy sweeping mountain and pasture views from the inviting covered front and rear porches, with a stone fireplace on the rear porch creating a stunning outdoor living space. The full walk-up basement offers endless possibilities for additional living space, recreation, or storage. Whether entertaining guests or savoring peaceful evenings at home, this property combines elegance, practicality, and natural beauty in one remarkable offering. COLOR SELECTIONS projected.
Siding front board and batten white on porch and gable.
Garage gable is board and batten graphite and the other two gables grayish stone.
Rear and sides double lap siding 5" white. White cabinets with a white/slightly veined grey quartz throughout kitchen/baths/laundry. Under cabinet lighting in the kitchen. Stone with shiplap on both fireplaces. Some kind of gray LPV throughout.
Kitchen backsplash (probably will be white subway tile). Black fixtures. Farmhouse sink. Tongue & Groove ceiling on back porch. Projected completion by end of 2025..
Listing Agent
(301) 991-3454 wvrealtor@gmail.com Gain Realty License #WVB230300927 Listed on: 10/09/2025
Home Details
Home Type
- Single Family
Year Built
- Built in 2025 | New Construction
Lot Details
- 2 Acre Lot
- Level Lot
- Cleared Lot
- Back Yard
- Property is in excellent condition
Parking
- 2 Car Direct Access Garage
- 4 Driveway Spaces
- Side Facing Garage
- Garage Door Opener
Property Views
- Pasture
- Mountain
Home Design
- Rambler Architecture
- Poured Concrete
- Architectural Shingle Roof
- Stone Siding
- Vinyl Siding
- Passive Radon Mitigation
- Concrete Perimeter Foundation
- Rough-In Plumbing
Interior Spaces
- Property has 2 Levels
- Open Floorplan
- Ceiling Fan
- 2 Fireplaces
- Gas Fireplace
- Family Room Off Kitchen
- Combination Kitchen and Dining Room
- Carpet
- Laundry on main level
Kitchen
- Stainless Steel Appliances
- Kitchen Island
- Upgraded Countertops
Bedrooms and Bathrooms
- 3 Main Level Bedrooms
- En-Suite Bathroom
- Walk-In Closet
- Soaking Tub
- Bathtub with Shower
- Walk-in Shower
Unfinished Basement
- Heated Basement
- Basement Fills Entire Space Under The House
- Walk-Up Access
- Connecting Stairway
- Interior and Exterior Basement Entry
- Sump Pump
- Rough-In Basement Bathroom
- Basement with some natural light
Utilities
- Central Air
- Heat Pump System
- 200+ Amp Service
- Well
- Electric Water Heater
- Septic Equal To The Number Of Bedrooms
Community Details
- No Home Owners Association
- Built by Tim Hayslette Construction
Listing and Financial Details
- Assessor Parcel Number 1
Map
Home Values in the Area
Average Home Value in this Area
Property History
| Date | Event | Price | List to Sale | Price per Sq Ft |
|---|---|---|---|---|
| 10/09/2025 10/09/25 | For Sale | $619,900 | -- | $324 / Sq Ft |
Source: Bright MLS
MLS Number: WVBE2044836
- 1832 Gerrardstown Rd
- 1646 Gerrardstown Rd
- 362 Lawrence Rd
- 20 Dominion Rd
- 0 Cressen Dr Unit WVBE2044622
- LOT K Annandale Dr
- 0 Annandale Dr Unit WVBE2045014
- 1125 Nancy Jack Rd
- 473 Nancy Jack Rd
- 169 Oasis Ln
- 3025 Dominion Rd
- 57 Grouse Trail
- 157 Oasis Ln
- 113 Spade End Rd
- 0 Apple Harvest Dr
- 4054 Apple Harvest Dr
- 261 Huckleberry Dr
- 0 Gerrardstown Rd Unit WVBE2037604
- 0 Mish Rd
- 0 Potters Ct Unit WVBE2044866
- 851 Nancy Jack Rd
- 11 Corvair Ln
- 88 Bismark Rd
- 8950 Winchester Ave
- 63 Lockwood Dr
- 284 Wigeon Ct
- 32 Healey Ct
- 57 Gray Silver Rd
- 172 Gray Silver Rd
- 184 Gray Silver Rd
- 211 Cooperage Rd
- 93 Cooperage Rd
- 43 Lobo Ln
- 21 Lyriq Ct
- 17 Lyriq Ct
- 60 Hatchery Rd
- 72 Bitsy Rd
- 220 Gentle Breeze Dr
- 15 Pitch Pine Ct
- 104 Basin Dr







